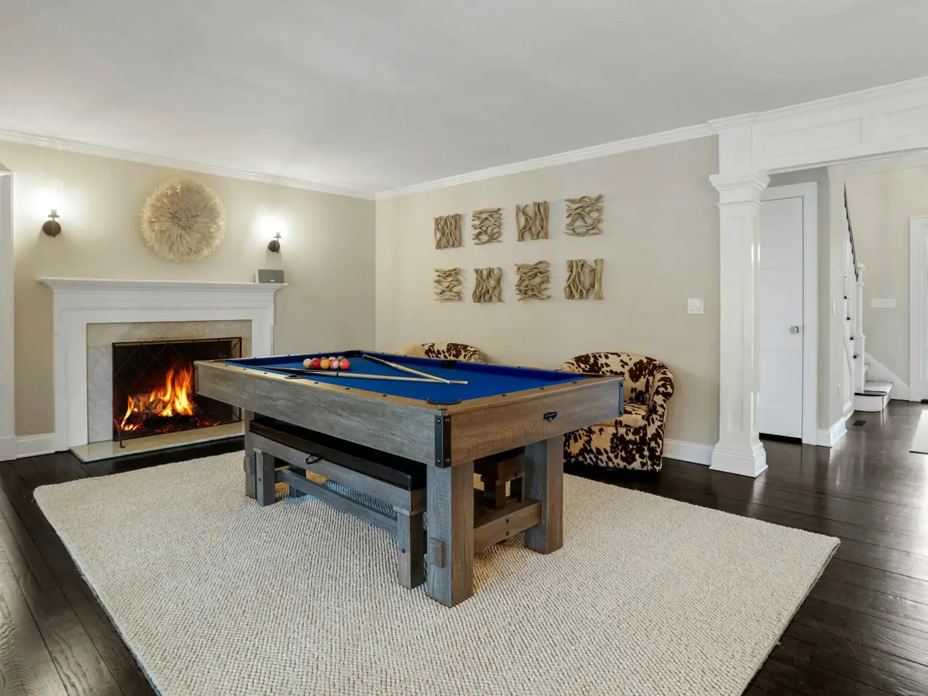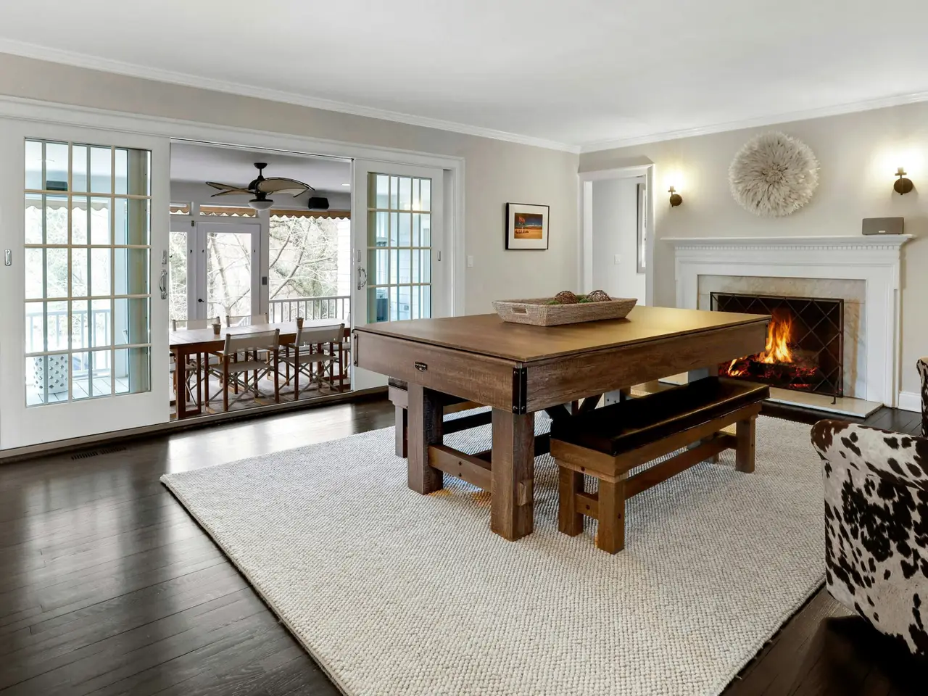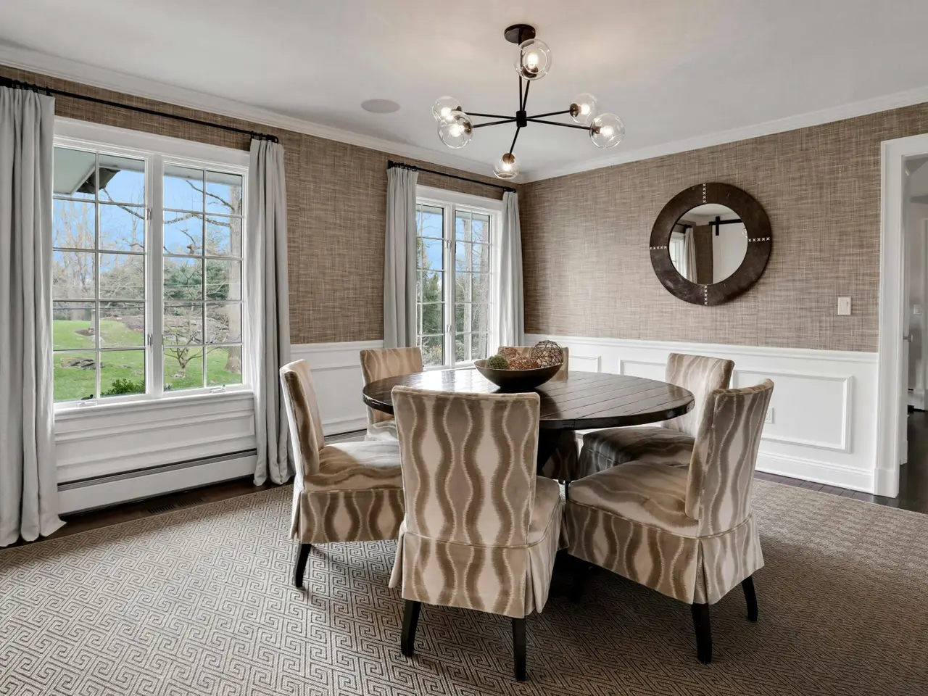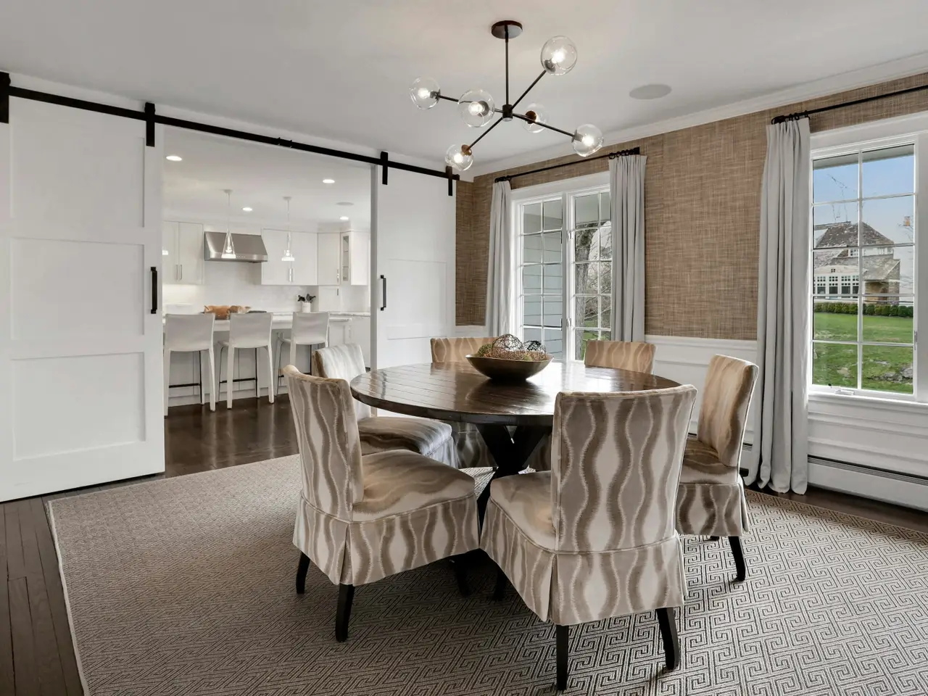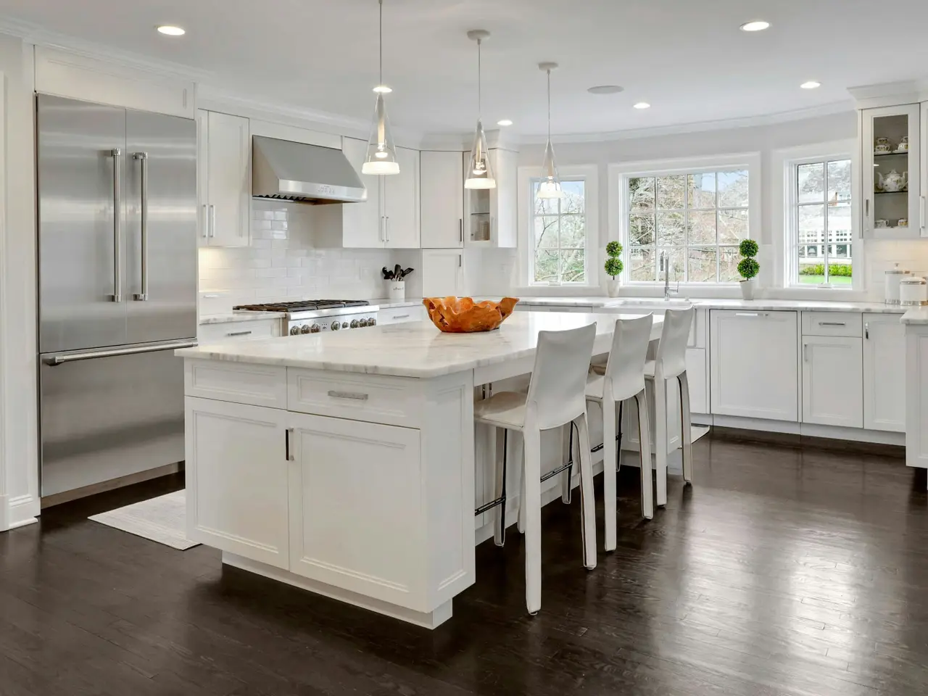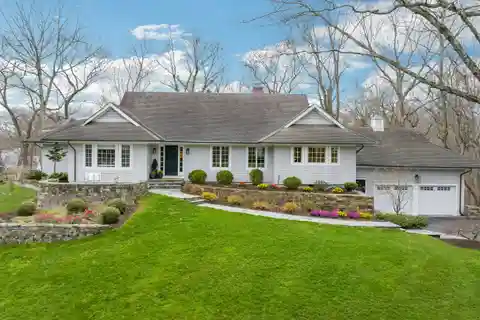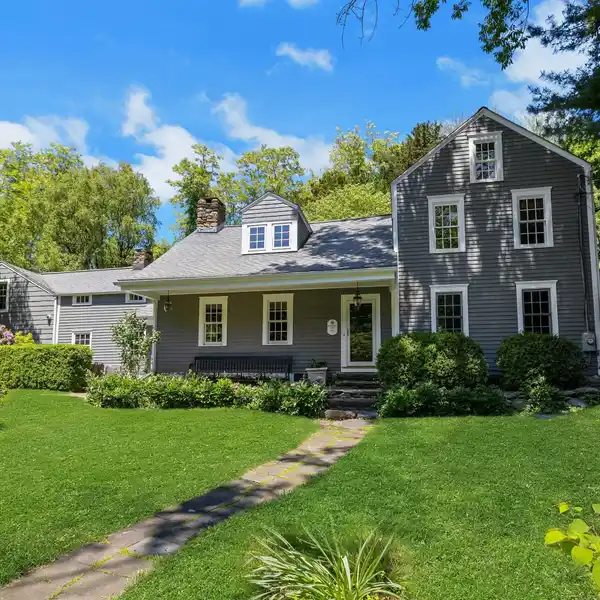Tranquility in the Darien Tokeneke Association
7 Homewood Lane, Darien, Connecticut, 06820, USA
Listed by: Karen Bonner | Brown Harris Stevens
Welcome to 7 Homewood Lane, an entertainer's delight, offering tranquility in the heart of the desirable Darien Tokeneke Association. Beautifully perched on one of the highest points in the association on 1.36 acres, this five-bedroom, three full and one half-bath home has been extensively renovated with a flexible floor plan that is designed to flow seamlessly for easy gatherings and everyday living. With its chic and timeless decor, this home features multiple living areas, including a sun-filled kitchen with a large quartzite-topped island that opens to a cozy sitting area complete with a wood-burning fireplace and a custom wet bar for entertaining. The main level also has a formal dining room, a family room with a vaulted ceiling overlooking the scenic grounds, a versatile billiards room with a fireplace, and an expansive three-season room. The first floor also features a spacious primary suite with two walk-in closets and a separate sitting room with double-height windows providing the perfect sanctuary. There is an additional bedroom and full bathroom on the first floor, currently being utilized as a home office. The second floor includes three generously sized bedrooms. Outside you will find picturesque views of the property, a private outdoor deck that abuts your own nature preserve and a built-in fire pit area providing warmth and ambiance. The property is situated on a quiet, sought-after cul-de-sac and is a rare find in a private waterfront community.
Highlights:
Quartzite-topped kitchen island
Custom wet bar for entertaining
Wood-burning fireplace
Listed by Karen Bonner | Brown Harris Stevens
Highlights:
Quartzite-topped kitchen island
Custom wet bar for entertaining
Wood-burning fireplace
Vaulted ceiling family room
Three-season room
Billiards room with fireplace
Expansive deck with nature views
Built-in fire pit area
Scenic cul-de-sac location
Private waterfront community




