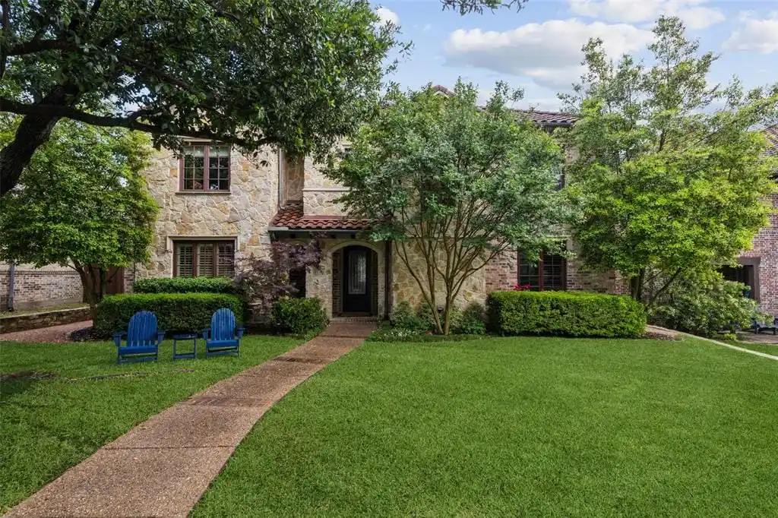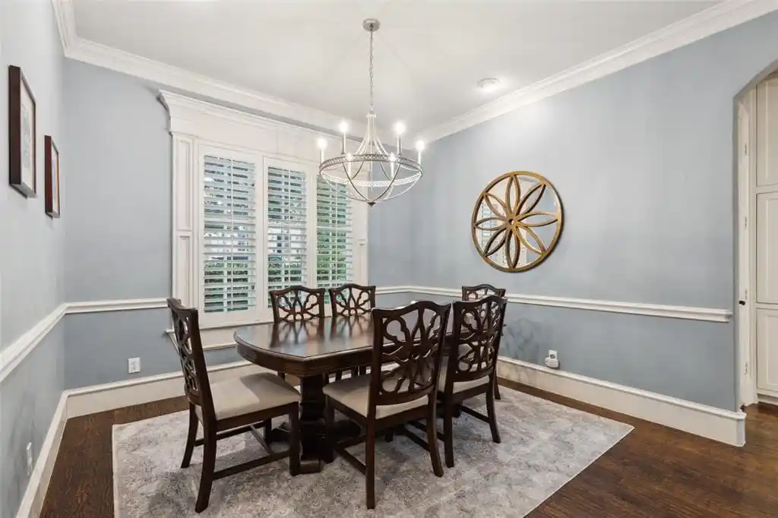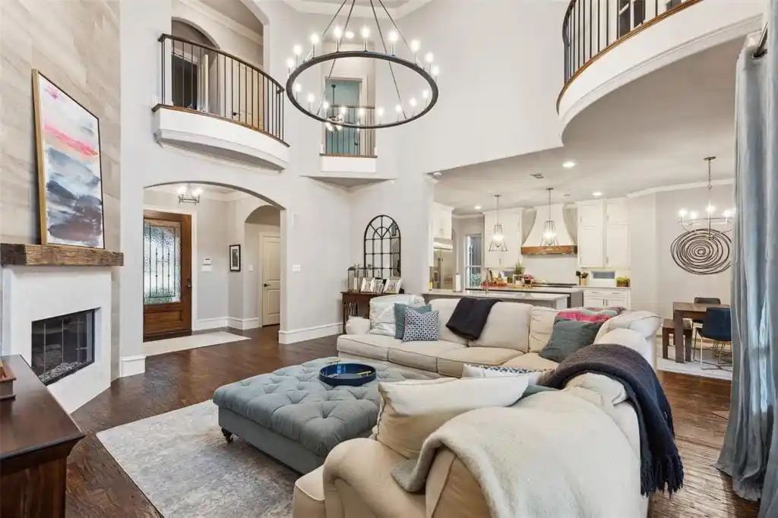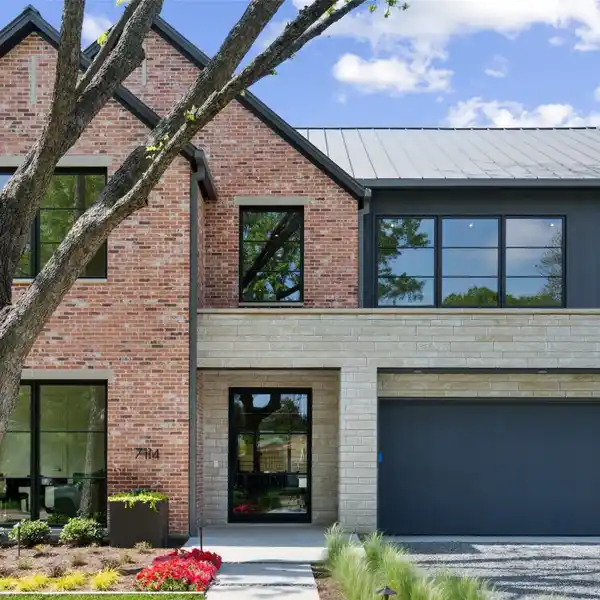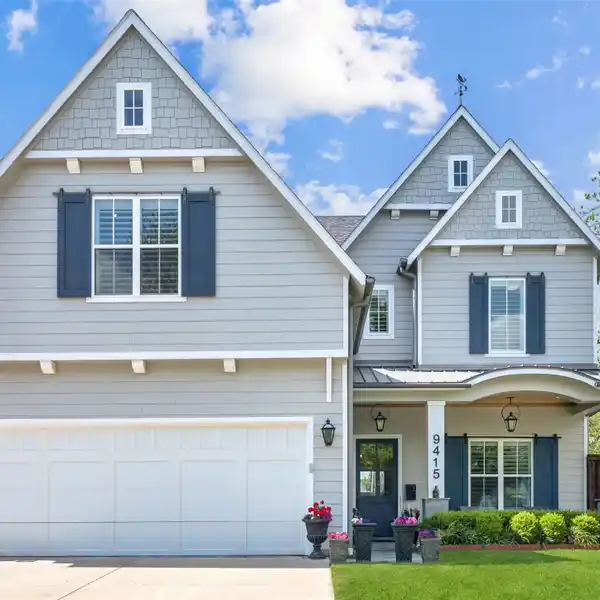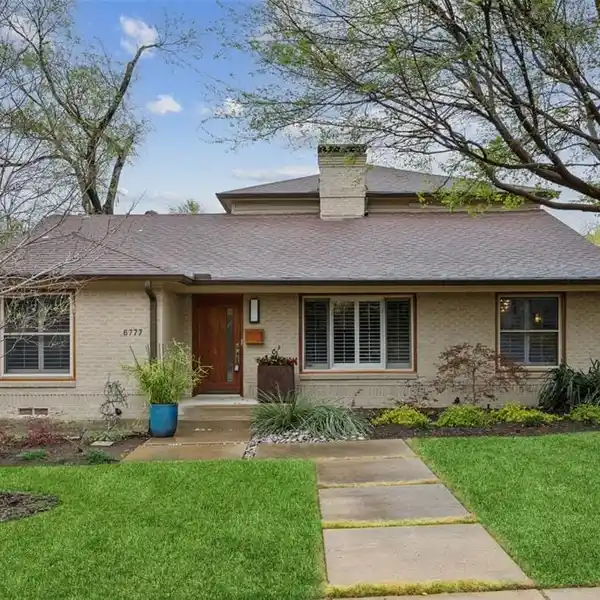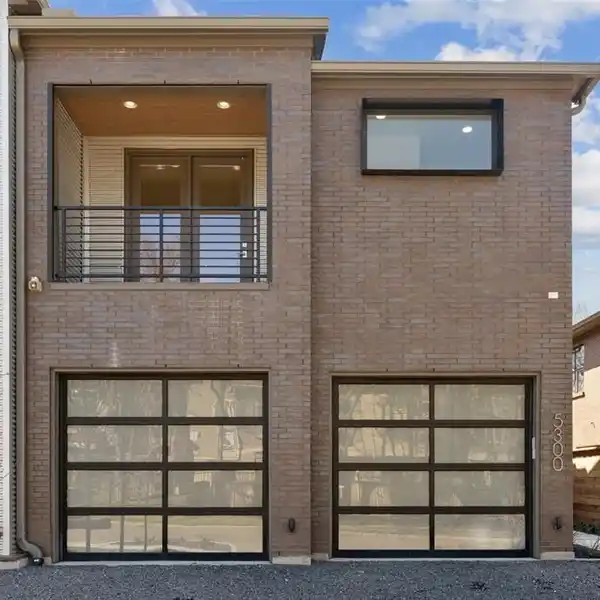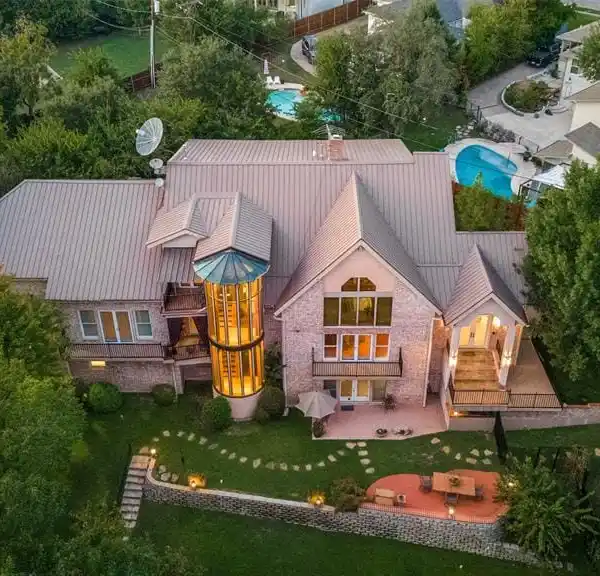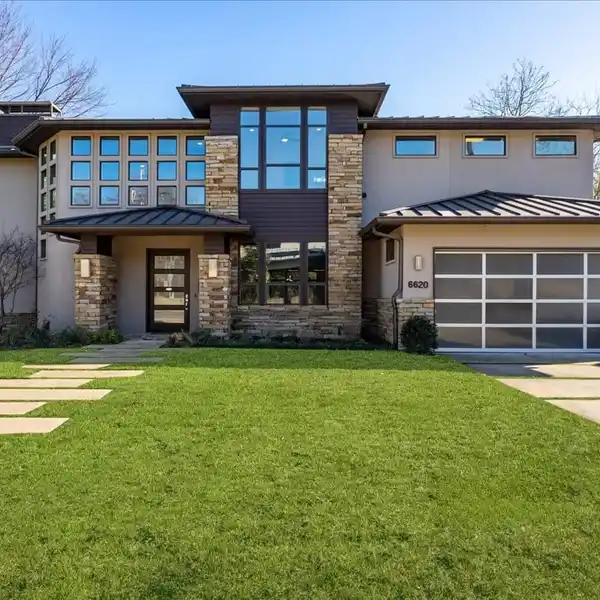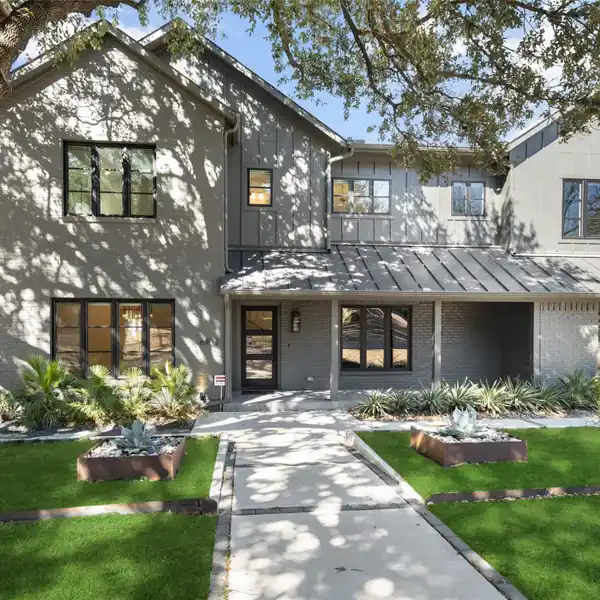Exquisite Significantly Remodeled Home
Located within walking distance of Lakewood Elementary, this stunning home has been significantly remodeled, including all new designer appliances, by Rosewood's Homesmith. The formal entry opens to a sophisticated dining area and a spacious living room, highlighted by a soaring two-story ceiling, a dramatic wall of windows, a sleek gas fireplace, and a stylish wet bar'perfect for entertaining. The chef's kitchen is a dream come true, featuring a built-in refrigerator, gas cooktop, double ovens, an oversized island, abundant cabinetry, and a walk-in pantry. Upstairs, the luxurious primary suite is a true retreat, complete with a cozy gas fireplace, a trayed ceiling, and a spa-like en-suite bathroom boasting separate vanities, a soaking tub, a frameless glass shower with dual shower heads, and a generous walk-in closet. A second living area with a wet bar, a convenient laundry room, and three additional bedrooms connected by two bathrooms complete the upper level. Step outside to your private backyard oasis, where a built-in grilling station makes summer BBQs a breeze, all while overlooking the sparkling pool and spa. Additional amenities include a downstairs guest suite, a dedicated office, and a two-car garage. This exquisite home seamlessly blends comfort, functionality, and luxury'don't miss your chance to make it yours!
Highlights:
- Designer appliances
- Gas fireplace
- Chef's kitchen with island
Highlights:
- Designer appliances
- Gas fireplace
- Chef's kitchen with island
- Spa-like en-suite bathroom
- Wet bars
- Soaring two-story ceiling
- Built-in grilling station
- Sparkling pool and spa
- Trayed ceiling in primary suite
