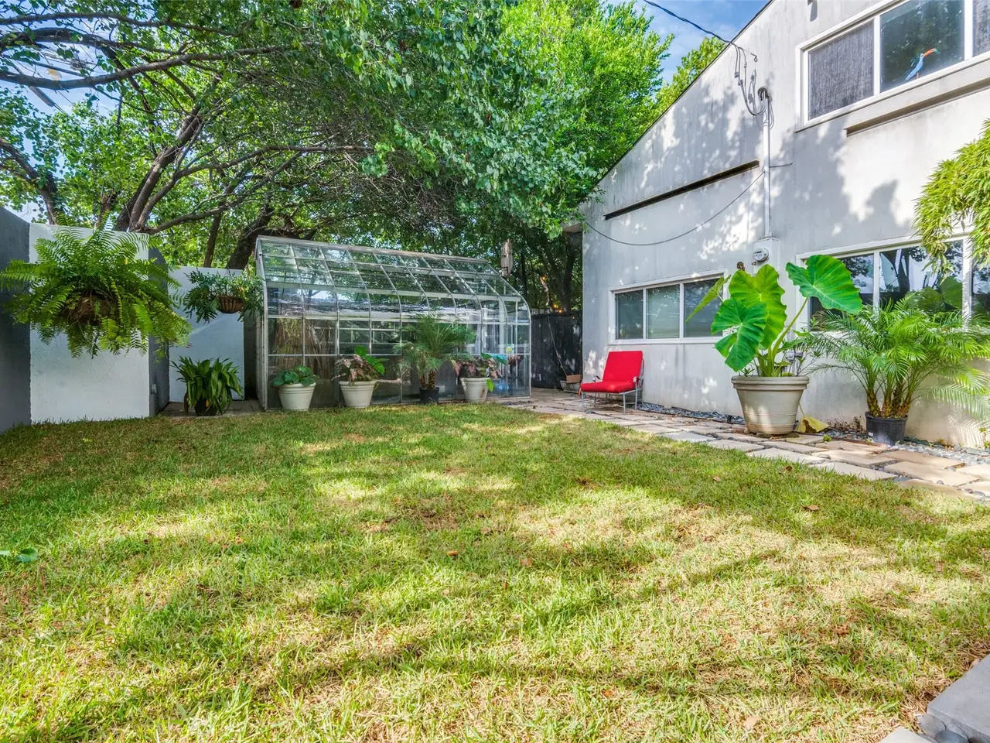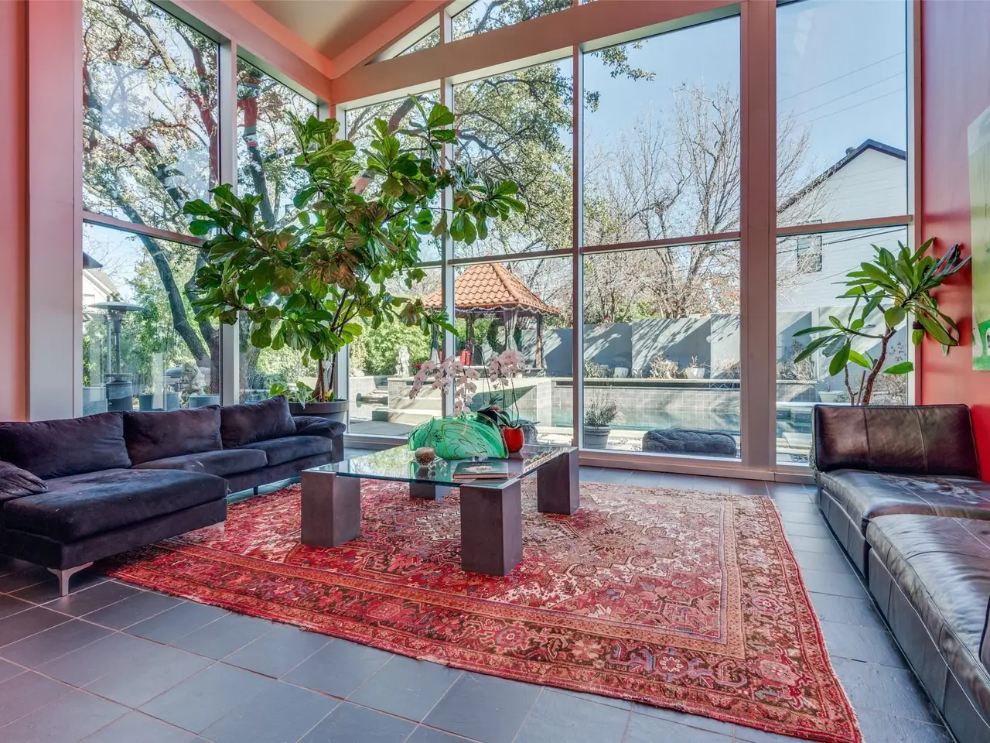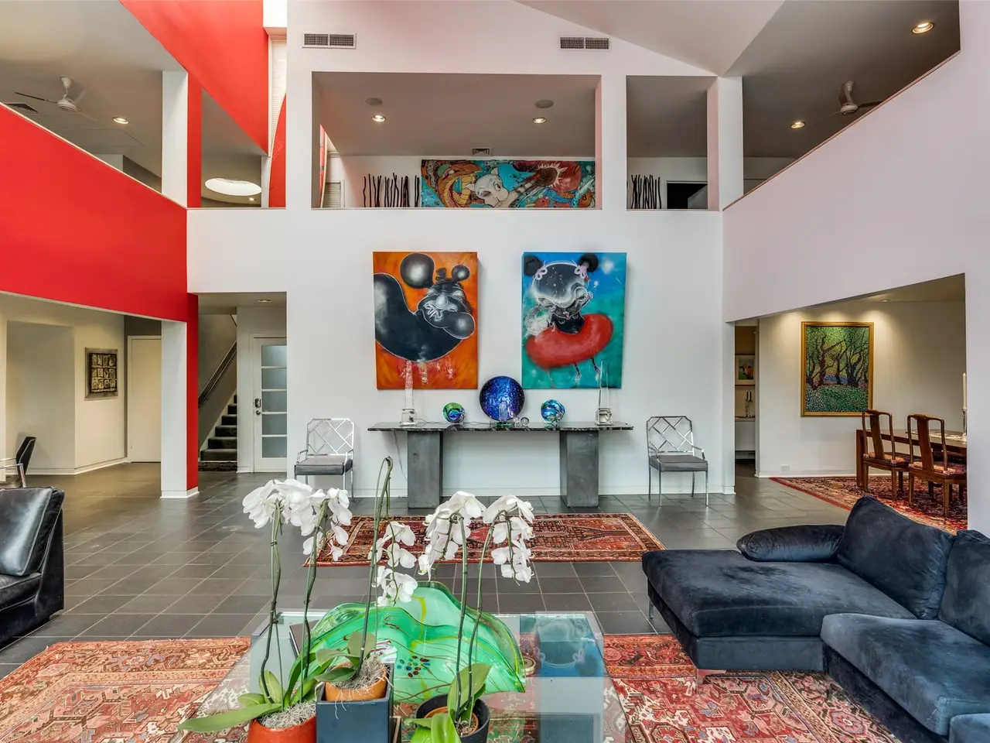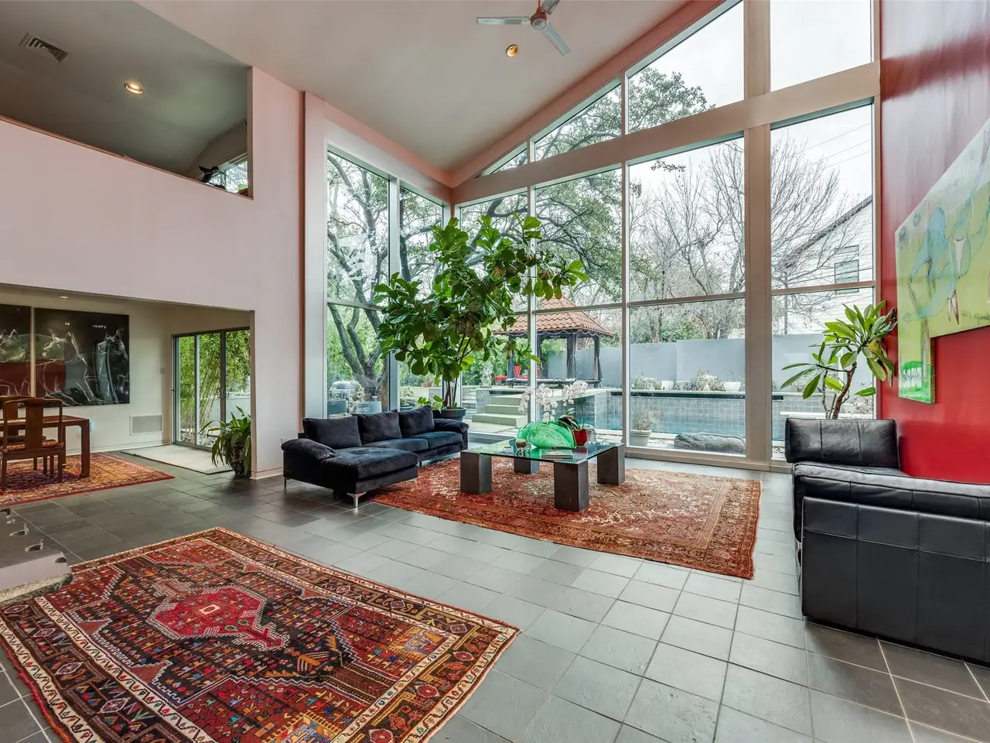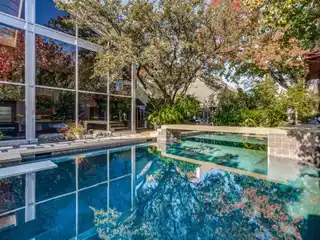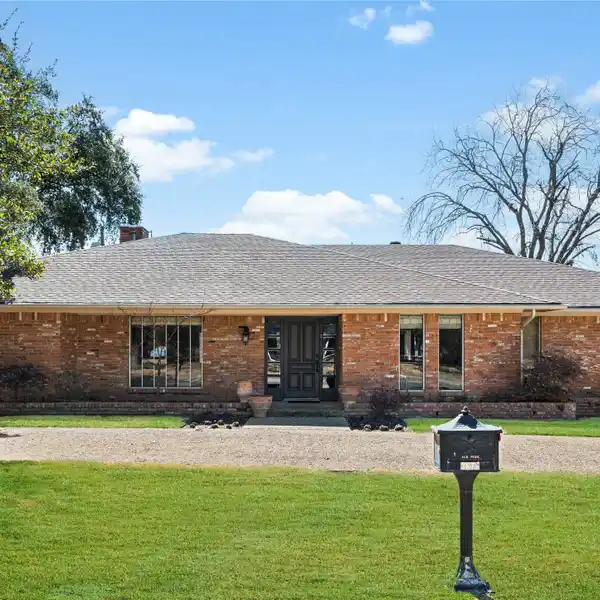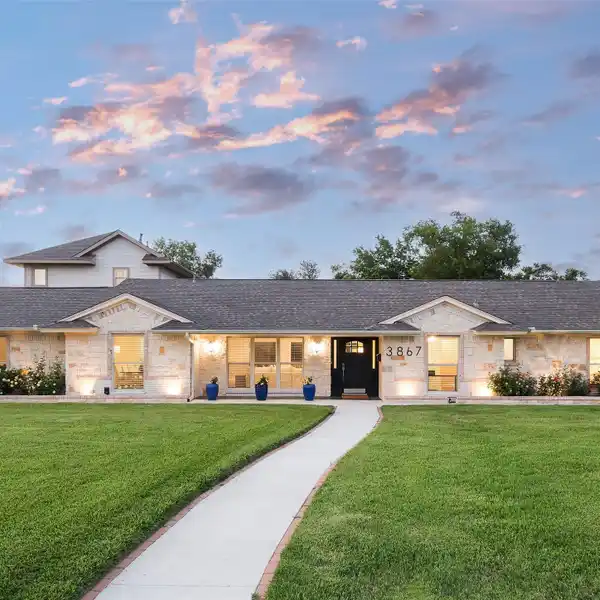Estate with Openness and Architectural Drama
10406 Crestover Drive, Dallas, Texas, 75229, USA
Listed by: Cindy Booker | Allie Beth Allman & Associates
Upon entering, guests are welcomed into the main living room with a 28-foot ceiling, evoking a sense of openness and architectural drama. Floor-to-ceiling windows flood the space with natural light and offer panoramic views of the sparkling pool. A 30-foot barrel-vaulted skylight and mezzanine balconies add to the bold architectural design. The layout includes multiple living areas, a formal dining room, office, library, and a versatile bonus room, perfect for a media space, gym, or even an expanded kitchen to suit your lifestyle. The primary suite serves as a private retreat with a jetted tub, separate over-sized shower, dual shower heads, and an enormous walk-in closet with built-ins. Throughout the home, you'll find additional features including Venetian plaster walls in the office, custom-built desks, bookshelves and cabinetry providing both beauty and functionality. Step outside to a tranquil backyard perfect for both relaxation and entertaining. Enjoy the serenity of the swimming pool, greenhouse, hot tub, and Koi ponds. This 5,289 square foot estate sits on a large corner lot in a prime location near top private schools, Love Field, and more. The home is priced for the next owners to make it their own, providing a unique opportunity to customize and enhance an already stunning property. Schedule a private tour today
Highlights:
28-foot ceiling main living room
Floor-to-ceiling windows with panoramic views
30-foot barrel-vaulted skylight
Listed by Cindy Booker | Allie Beth Allman & Associates
Highlights:
28-foot ceiling main living room
Floor-to-ceiling windows with panoramic views
30-foot barrel-vaulted skylight
Versatile bonus room for media or gym
Private primary suite with jetted tub
Venetian plaster walls in office
Tranquil backyard with swimming pool
Greenhouse and hot tub
Koi ponds
Custom-built cabinetry throughout

