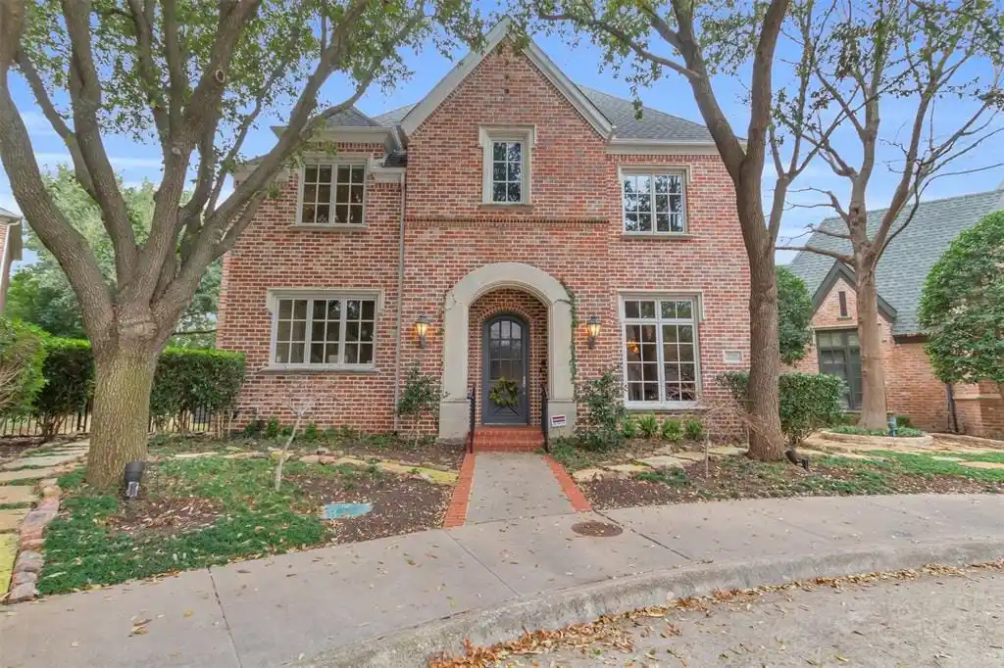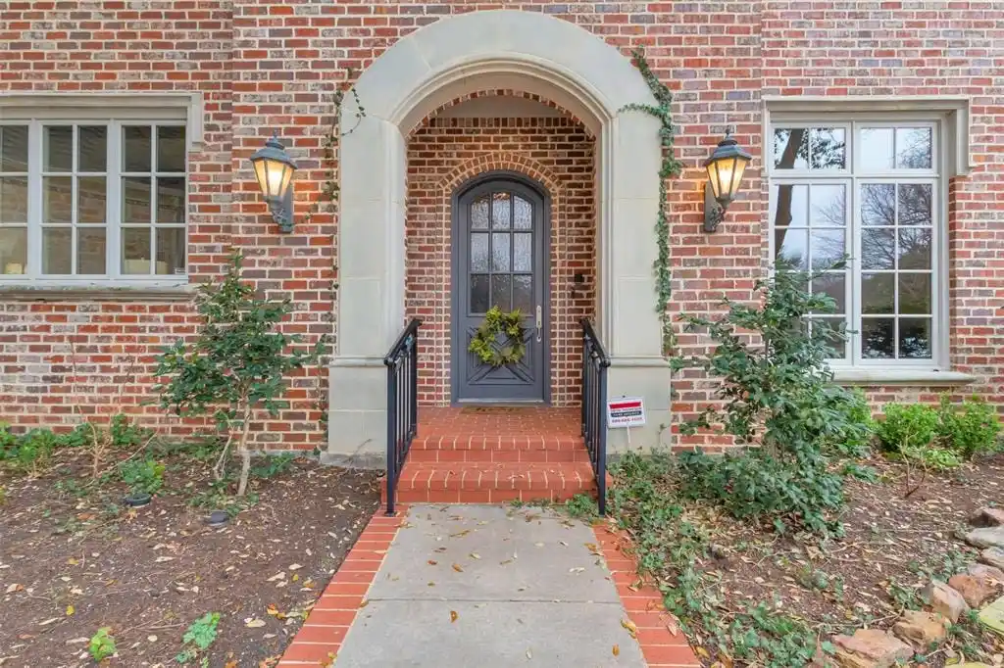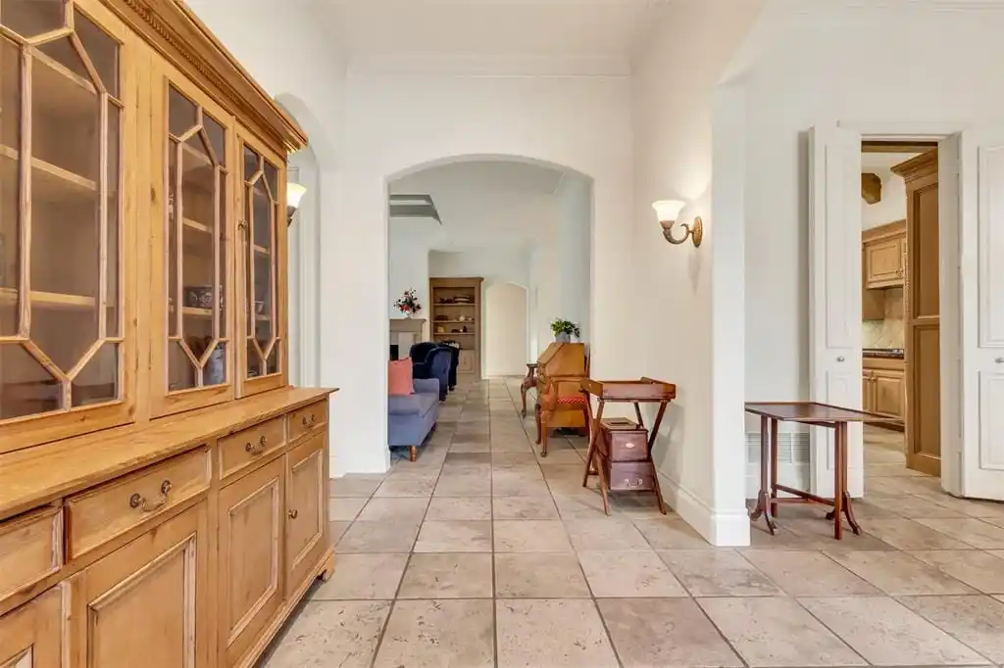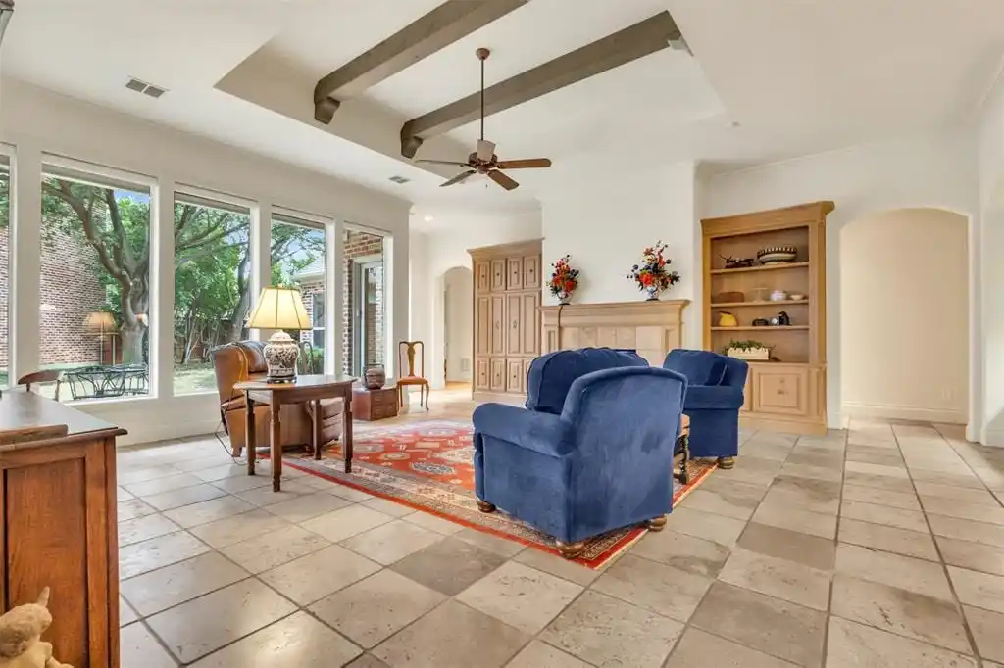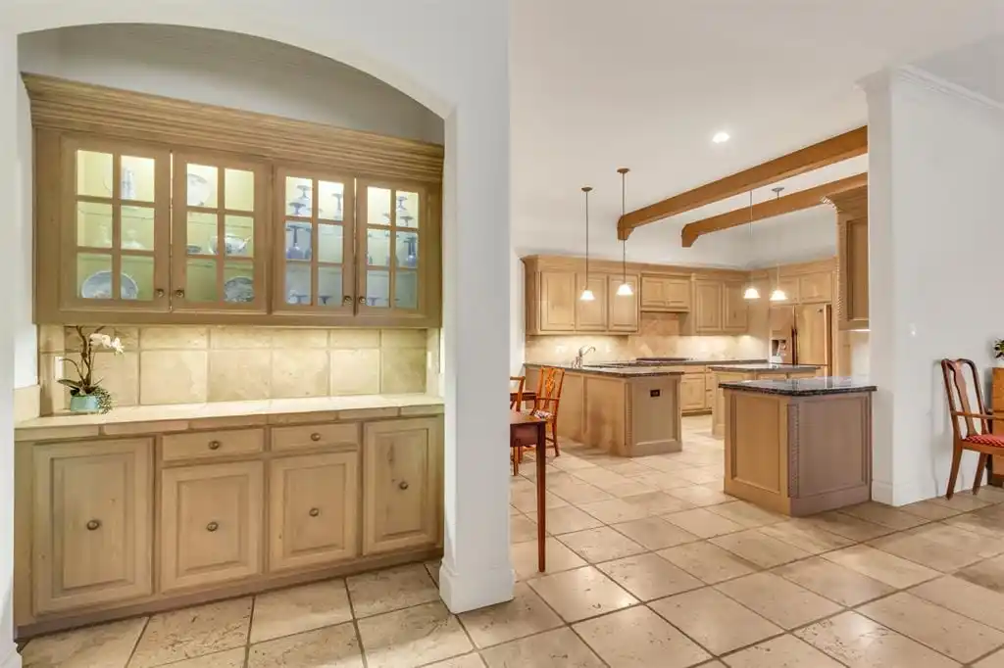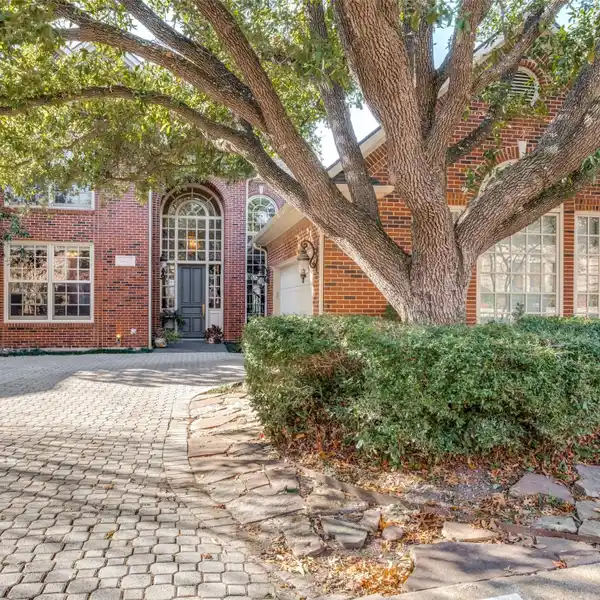Absolutely Gorgeous Home in Cambridge Place
This gorgeous home is located in the prestigious and sought-after Cambridge Place that is gated and guarded. Backing up to the elite Preston Trails Golf Club adds a new dimension to the location. A solid, quality home built by Todd Henson. The finish out is par excellence. Recently painted and move-in ready. High ceilings throughout. 8-inch baseboards, 12-inch crown molding, and wood beam ceilings. Arched doorways create a lovely charm. Huge living area with three furniture quality cabinets, fireplace, with gas logs and 12-inch ceramic floors. Views from abundant windows looking out to a covered patio and a nice yard. Home located on a cul-de-sac. Kitchen has a 5-burner gas cook top, a serving island, double ovens, and built-in microwave. Brindle color granite counters with tile backsplashes. Gorgeous airtight mullioned windows. A full dining room off the entryway. A large room located in the front that is perfect for an office. Oversized utility room with sink and many built-ins. The downstairs master bedroom is spacious with room for a sitting area. Going into the master bathroom you'll find separate his and her marble-like vanity counters with lights galore. Garden tub and adjacent walk-in shower with a rain shower head. Cedar closet and two large WIC closets as well. Going upstairs, a brand-new chair lift on the staircase that has scarcely been used. The upstairs family area leads into two large bedrooms and two bathrooms. A large storage closet leads to the attic. This is an absolutely gorgeous home where every detail has been taken. The much-desired Shelton School is in close proximity.
Highlights:
- Custom wood beam ceilings
- Arched doorways
- Gas fireplace with ceramic floors
Highlights:
- Custom wood beam ceilings
- Arched doorways
- Gas fireplace with ceramic floors
- Gourmet kitchen with double ovens
- Airtight mullioned windows
- Marble-like vanity counters
- Rain shower head
- Brand-new chair lift
- Cedar closet
- Proximity to Shelton School
