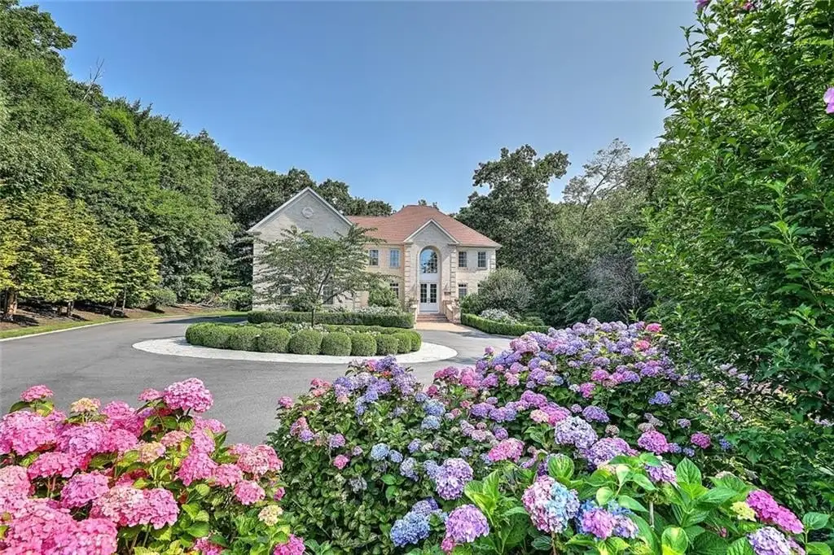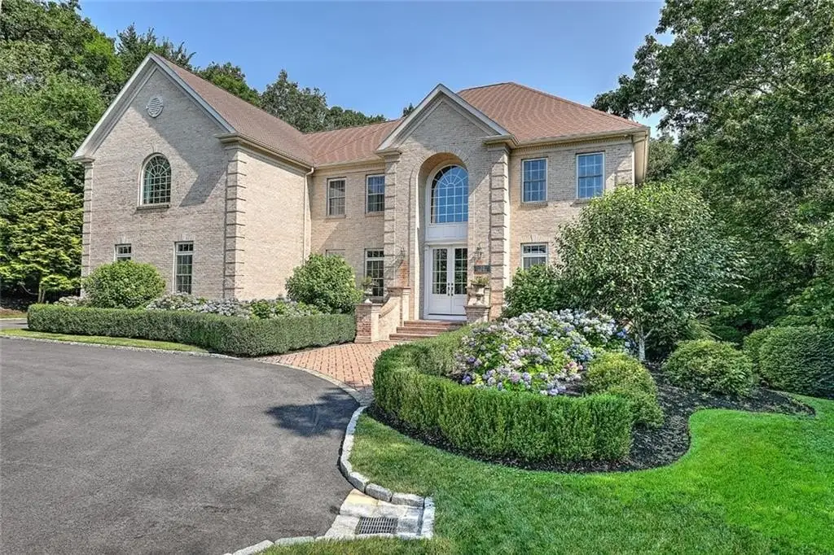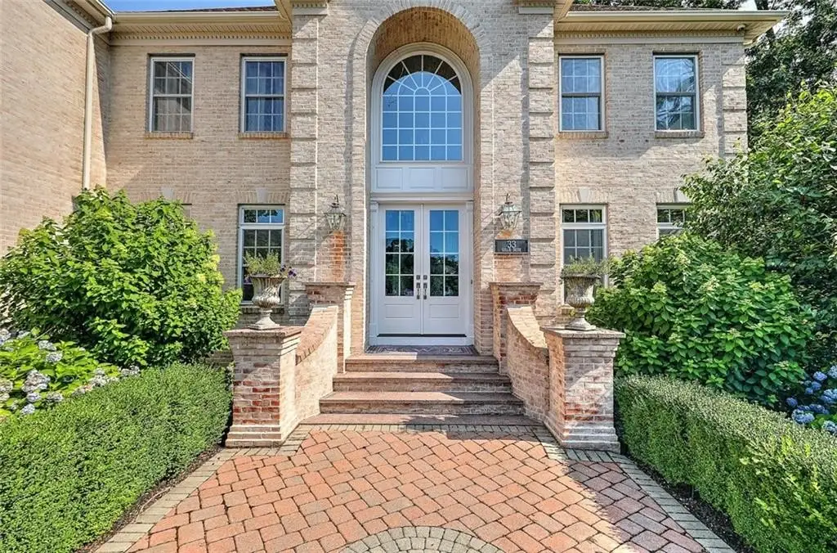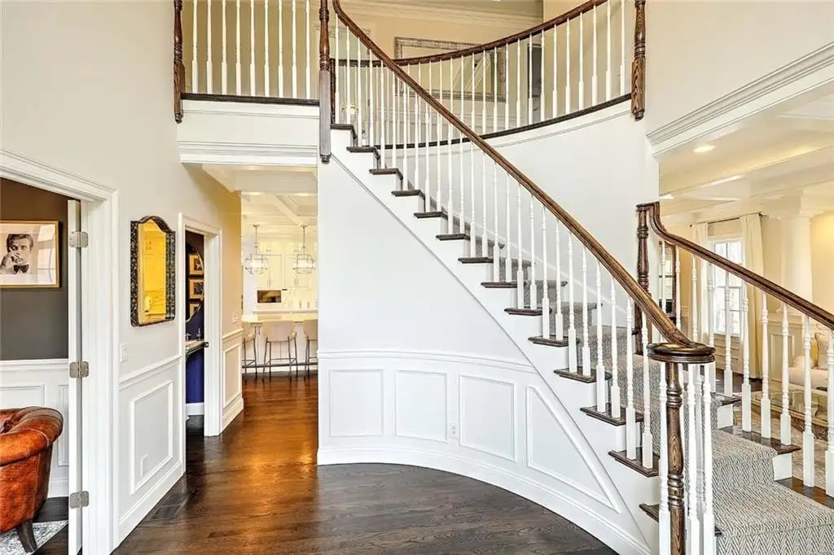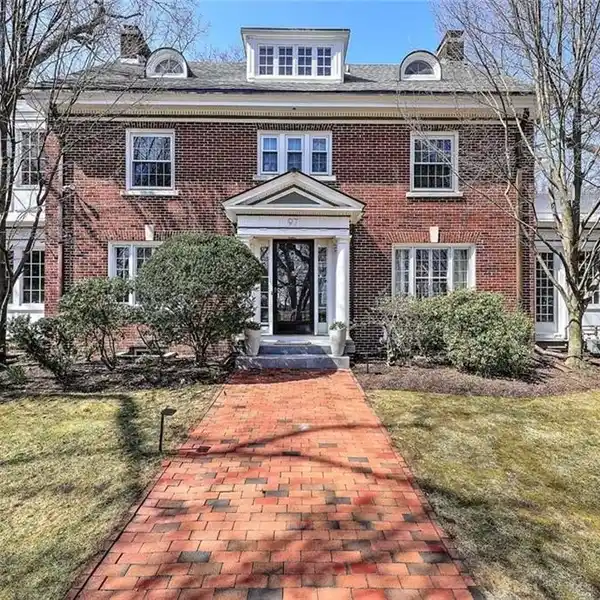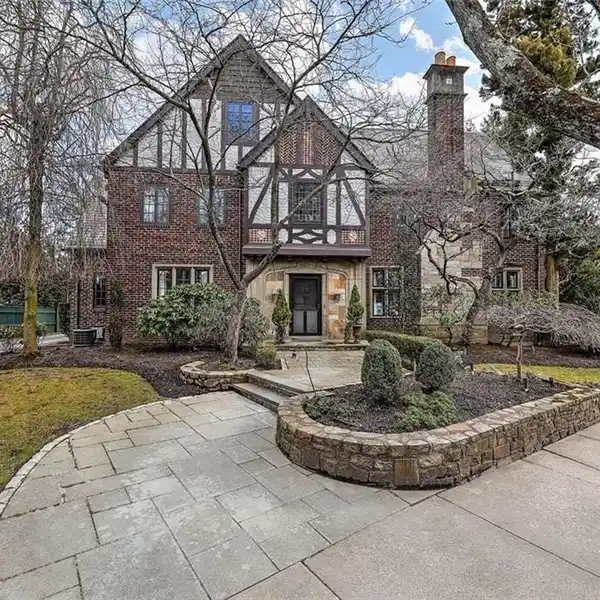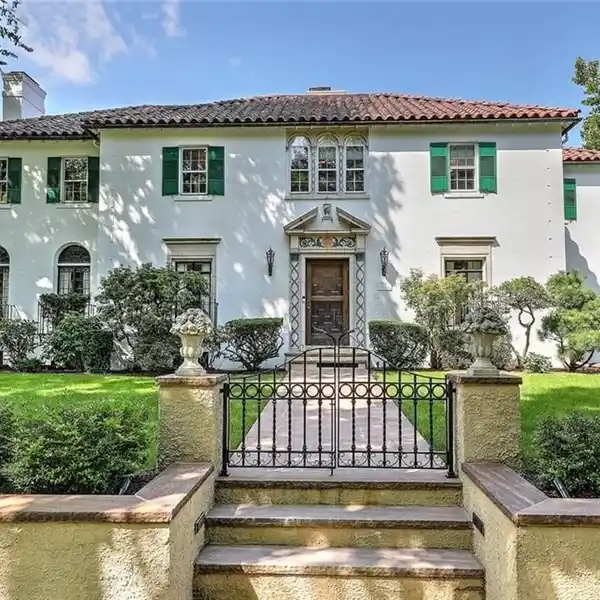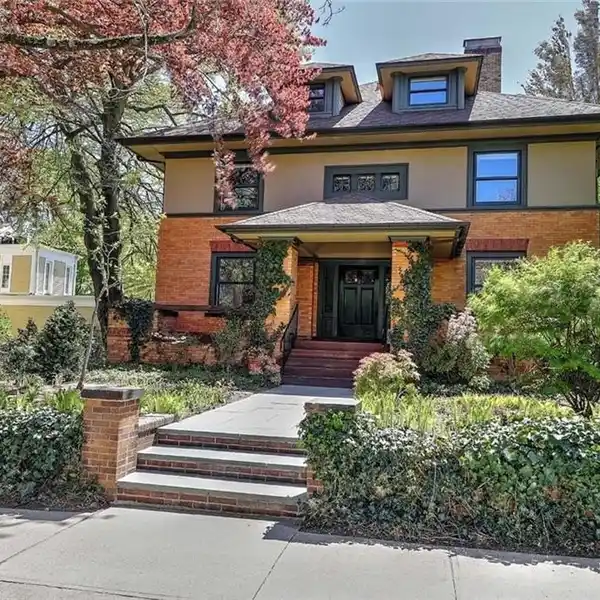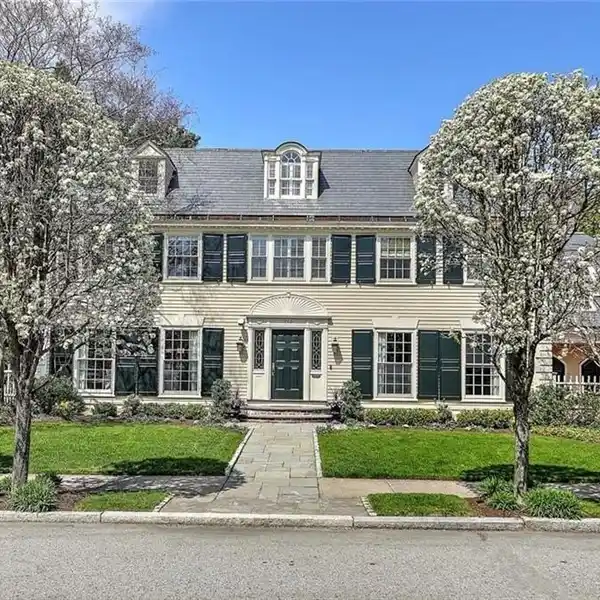Residential
Impeccably maintained and beautifully upgraded, don’t miss your opportunity to own one of Cumberland’s best homes. Set at the end of a cul-de-sac in desirable Miller's Brook, this brick-front colonial features wonderful curb appeal and a supremely private yard. The grand 2 story entry foyer will wow your guests with beautiful mill work and hardwood floors. To the left is a cozy sitting room with paneled walls that could also be used as an office. To the right is a formal living room that opens into a dining room with direct access to the kitchen. The kitchen is a true show-stopper, featuring a 10 foot long center island, Thermador integrated appliances, custom cabinetry and quartz countertops. A beautifully detailed coffered ceiling, large bar with refrigerator drawers, and a hammered metal sink are only a few of the impressive details. The kitchen opens into the breakfast room and massive great room with high ceilings. Additional features: an oversized 3 car garage, a convenient mudroom and a half bath. Take the curved staircase up to your impressive primary bedroom featuring soaring ceilings, double walk-in closets and a spa like marble bathroom. 3 additional sizable bedrooms, a laundry room, and another spacious marble bathroom complete this floor. The basement level features plenty of space, a fully outfitted movie theatre, a full bathroom, and walk-out access to the expansive back yard. This home redefines "move-in ready" and will surpass your expectations.
Highlights:
- Custom cabinetry
- Thermador integrated appliances
- Quartz countertops
Highlights:
- Custom cabinetry
- Thermador integrated appliances
- Quartz countertops
- Cozy sitting room with paneled walls
- 10-foot long center island
- Coffered ceiling
- Bar with refrigerator drawers
- Soaring ceilings in primary bedroom
- Spa-like marble bathroom
- Fully outfitted movie theatre
