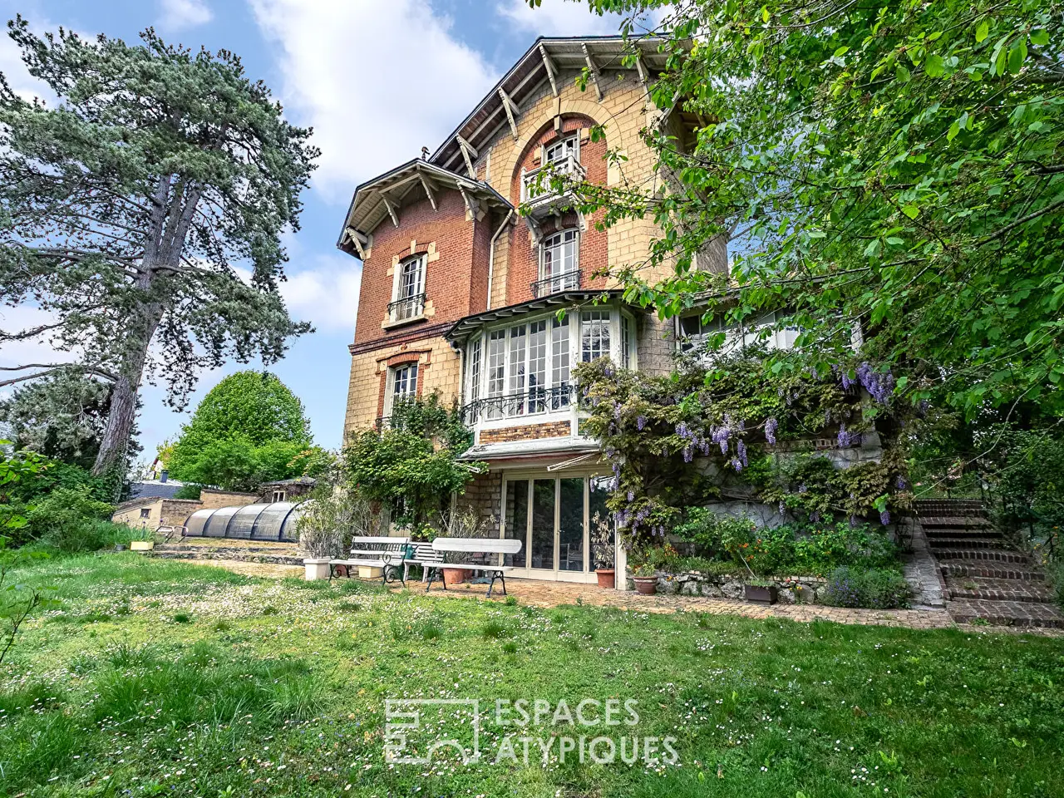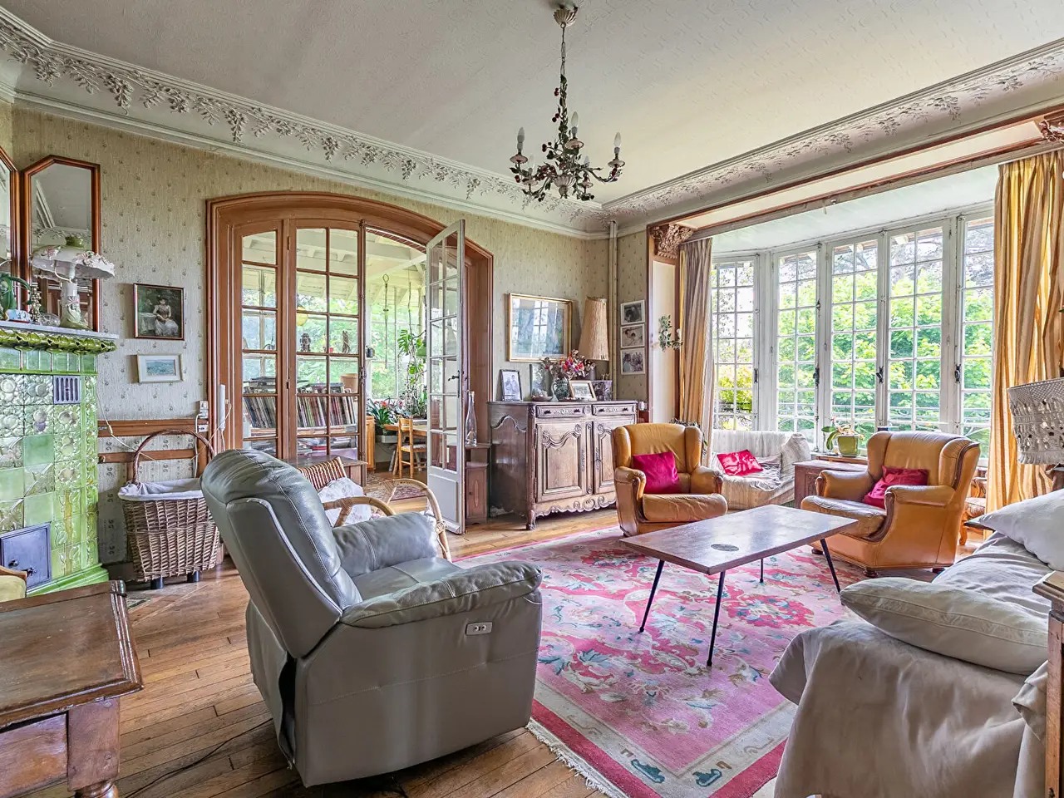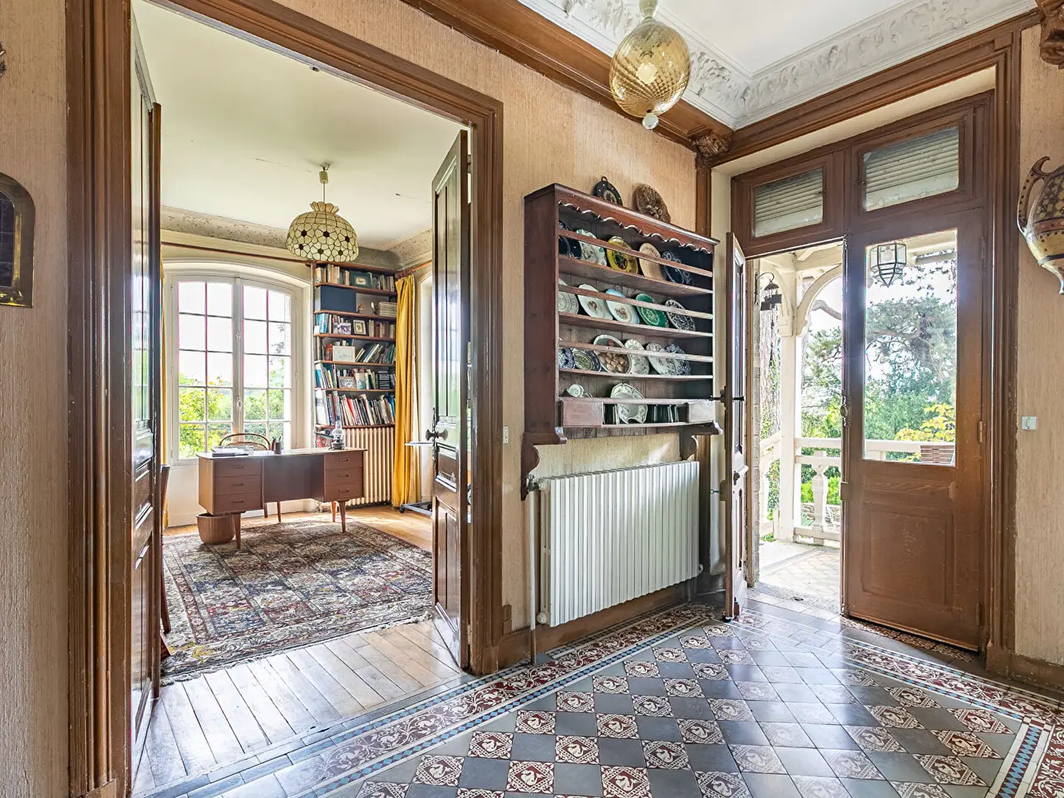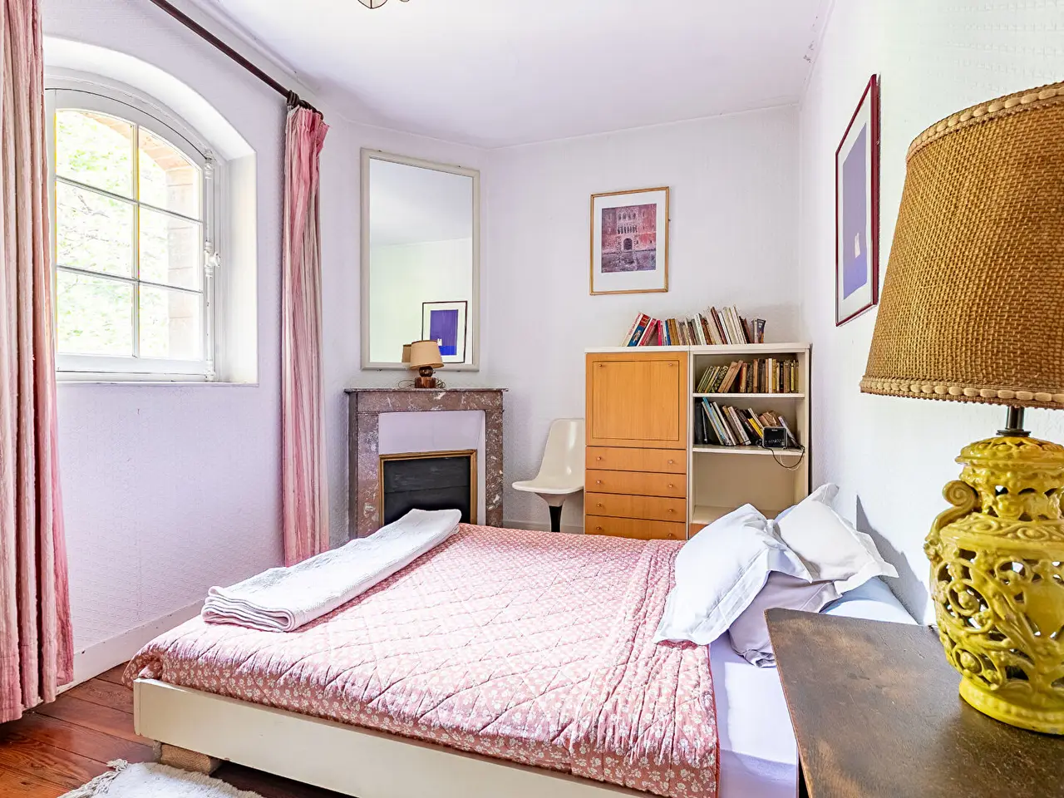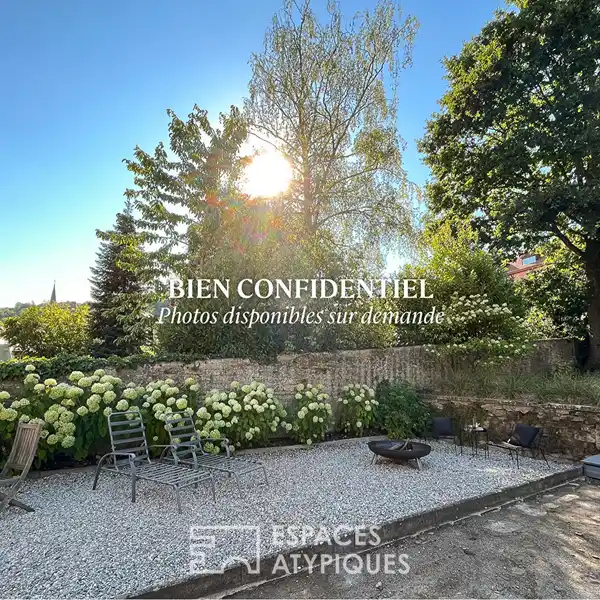Historic Elegance Meets Secluded Countryside Serenity
USD $1,428,798
Coye La Foret, France
Listed by: Espaces Atypiques
Ideally located overlooking the town, in a quiet and secluded location, with a breathtaking view of the surrounding countryside, this architectural gem is a model of its kind. Beautiful openings letting in light and a large terrace, brick and stone facades with overhanging sloping roofs and recesses, form an asymmetrical ensemble with strong architectural quality.The original elements preserved throughout (Parisian cobblestone paths, rockeries, single gate, cement tiles, earthenware, parquet floors, moldings, bow windows, fireplaces) set the tone. In addition to the outbuildings that can still be converted, the renovated caretaker's house and the adjoining swimming pool, very enjoyable in the summer.This is without forgetting the romantically inspired wooded and landscaped park where it will be good to get lost and stop for a moment. As soon as you cross the gate, the vast paved and planted courtyard distributes the spaces. In the main house, on the ground floor, the entrance hall leads to the living room, the veranda, the office, and the kitchen.The staircase leads upstairs, where the landing serves three beautiful bedrooms and two bathrooms. It continues to the second floor, where there are two other bedrooms, a bathroom, attic space, and eaves. On the garden level are the summer kitchen, a living room opening onto the garden, a cloakroom, a cellar, and the laundry-boiler room with the pool's technical room. In the electrified outbuildings with convertible floors, there is a garage for 2 cars, several sheds, and workshops.Finally, the renovated caretaker's house is composed of three main rooms on one level, with a kitchen, living room, two bedrooms, and a bathroom. Unique.A complete renovation will restore all its soul and character to this exceptional place!Characteristics: emblematic residence from the early 20th century with panoramic view, and exceptional park, bright, quiet, character and generous volumes (247sqm), potential for development of the outbuildings, caretaker's house, functional swimming pool, close to all amenities and transport (motorway, airport and SNCF train station 5 mins away).ENERGY CLASS: G / CLIMATE CLASS: G. Estimated average amount of annual energy expenditure for standard use, established from the indexed energy prices for the years 2021, 2022, 2023: between EUR8,140 and EUR11,080.Housing with excessive energy consumption: Class G Regulatory information on the risks to which this property is exposed is available on the Georisques website: www.georisques.gouv.frContact: Agnes at 07 88 49 66 80REF. 919Additional information* 8 rooms* 5 bedrooms* 3 shower rooms* Floor : 2* 2 floors in the building* Outdoor space : 4160 SQM* Parking : 5 parking spaces* Property tax : 2 595 €Energy Performance CertificatePrimary energy consumptiong : 529 kWh/m2.yearHigh performance housing*A*B*C*D*E*F*529kWh/m2.year109*kg CO2/m2.yearGExtremely poor housing performance* Of which greenhouse gas emissionsg : 109 kg CO2/m2.yearLow CO2 emissions*A*B*C*D*E*F*109kg CO2/m2.yearGVery high CO2 emissionsEstimated average annual energy costs for standard use, indexed to specific years 2021, 2022, 2023 : between 8140 € and 11080 € Subscription IncludedAgency fees* Fees charged to the purchaser : 60 000 €MediatorMediation Franchise-Consommateurswww.mediation-franchise.com29 Boulevard de Courcelles 75008 ParisInformation on the risks to which this property i
Highlights:
Panoramic view
Architectural gem with stone facades
Bright veranda
Contact Agent | Espaces Atypiques
Highlights:
Panoramic view
Architectural gem with stone facades
Bright veranda
Original preserved elements
Functional swimming pool
Renovated caretaker's house
Wooded and landscaped park
Summer kitchen
Outbuildings with garage
Quiet and secluded location
