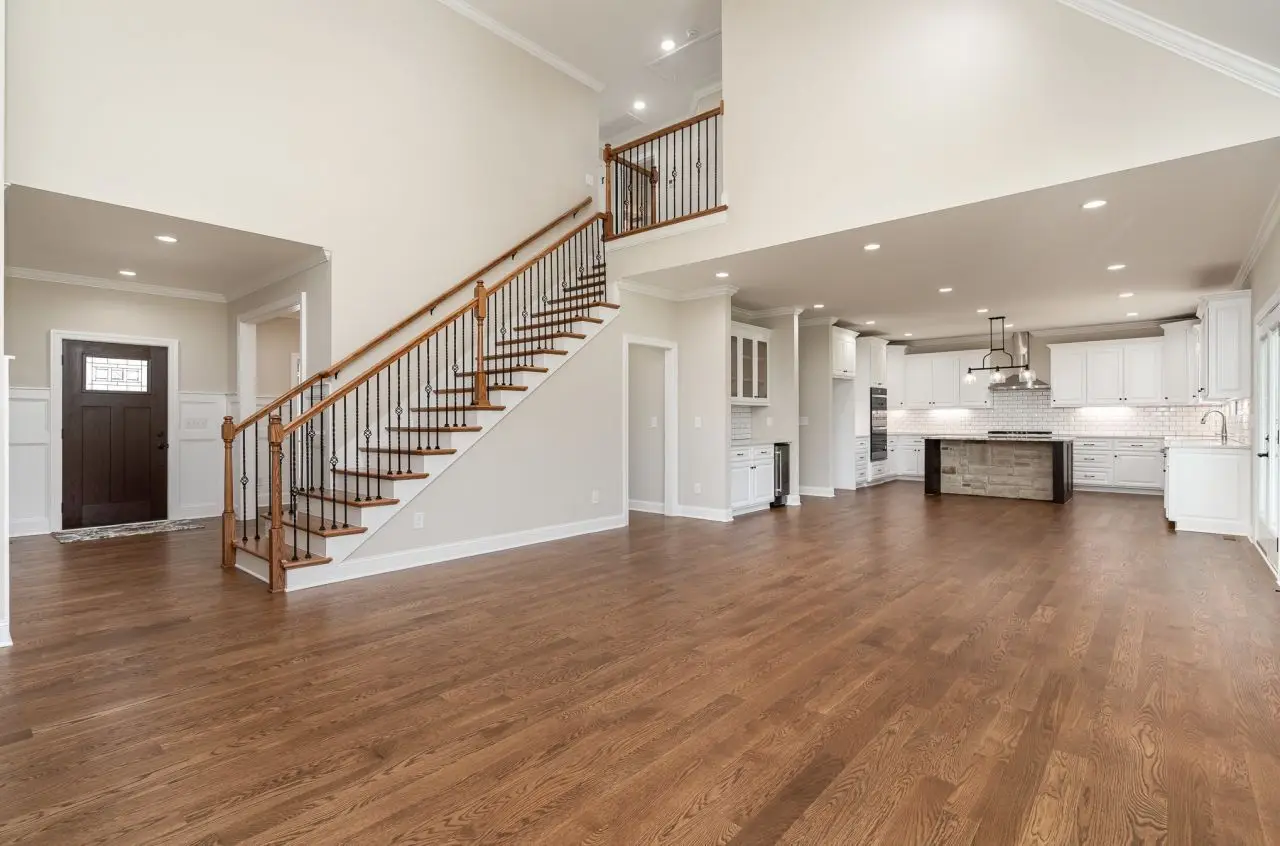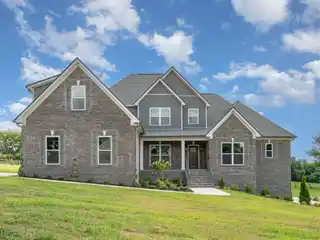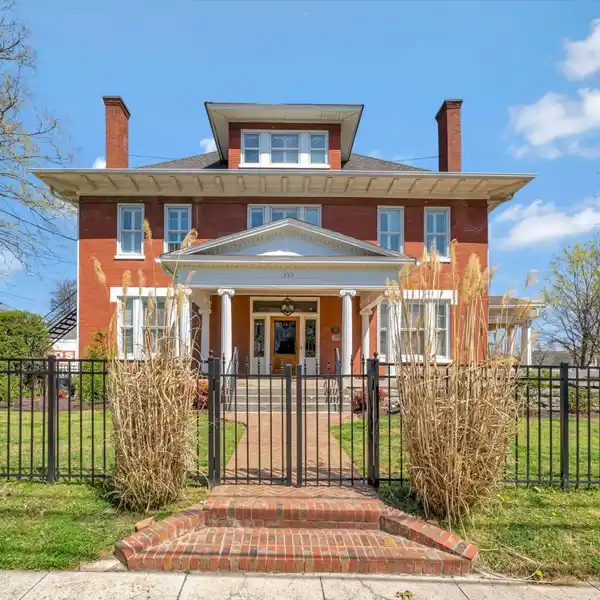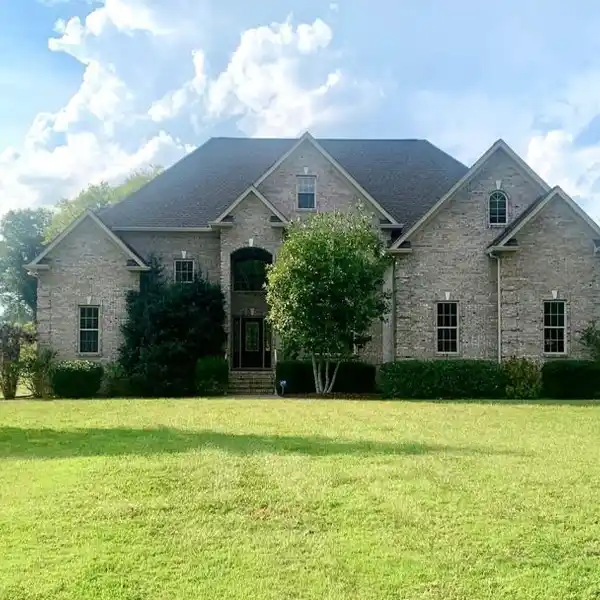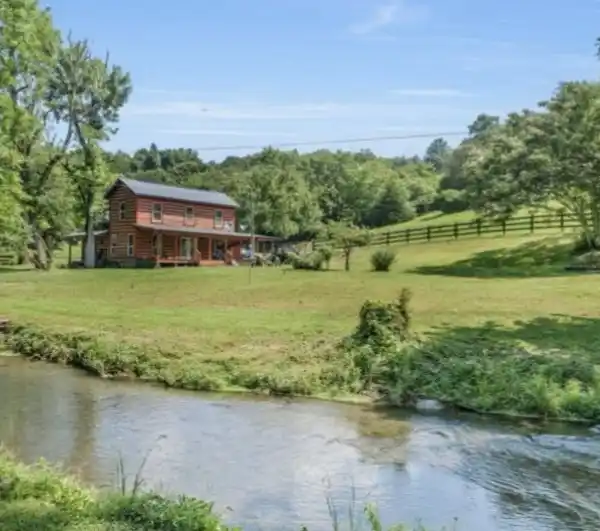All-Brick New Construction on 1.15 Acres
8012 Traditions Lane, Columbia, Tennessee, 38401, USA
Listed by: Linda Walker | CRYE-LEIKE Real Estate Services
Stunning All-Brick New Construction on 1.15 Acres with Finished Walk-Out Basement and Multiple Flex Spaces! Discover the perfect blend of luxury, functionality, and space in this beautifully crafted all-brick home, situated on a generous 1.15-acre lot. This newly constructed residence offers 3 spacious bedrooms, 4 full baths, and an abundance of thoughtfully designed flex rooms to suit your every need. Step inside to gleaming sand-and-finish hardwood floors that flow throughout the main level, complementing the custom cabinetry and open, inviting kitchen - ideal for entertaining or simply enjoying time with family. The main-level master suite is a true retreat, complete with a private spa-inspired bath and a custom walk-in closet designed for maximum organization and style. The fully finished walk-out basement is a home within itself, featuring a sprawling 36x13 second kitchen, a full bath, and an auxiliary garage - perfect for hobbies, or storage. Whether you envision a guest suite, home gym, office, or recreation area, this versatile lower level has endless possibilities. Car enthusiasts and hobbyists alike will appreciate the oversized 3-car garage with an epoxy finish, adding both style and durability. This exceptional property is more than just a home - it's a lifestyle. Schedule your private tour today and experience the craftsmanship and comfort for yourself! $2500 tree allowance from Pine Knoll for 6-7 ft Green Giants (or similar options) to be installed at the back of the lot this coming fall.
Highlights:
Custom cabinetry
Sand-and-finish hardwood floors
Spa-inspired master suite Finished walk-out basement with second kitchen
Listed by Linda Walker | CRYE-LEIKE Real Estate Services
Highlights:
Custom cabinetry
Sand-and-finish hardwood floors
Spa-inspired master suite Finished walk-out basement with second kitchen
Epoxy-finished oversized 3-car garage



