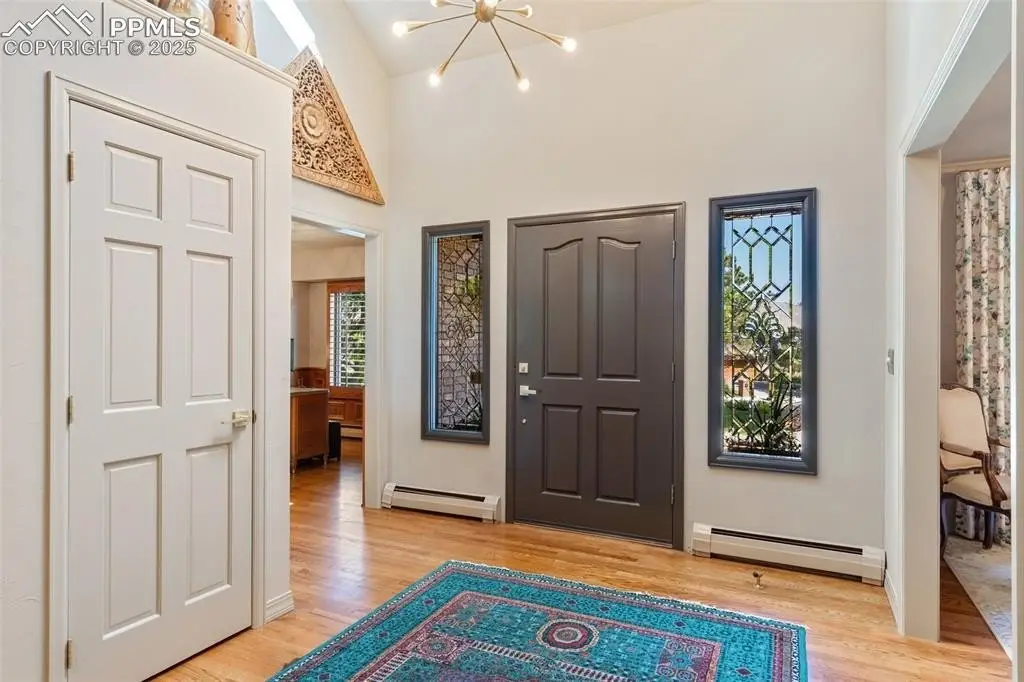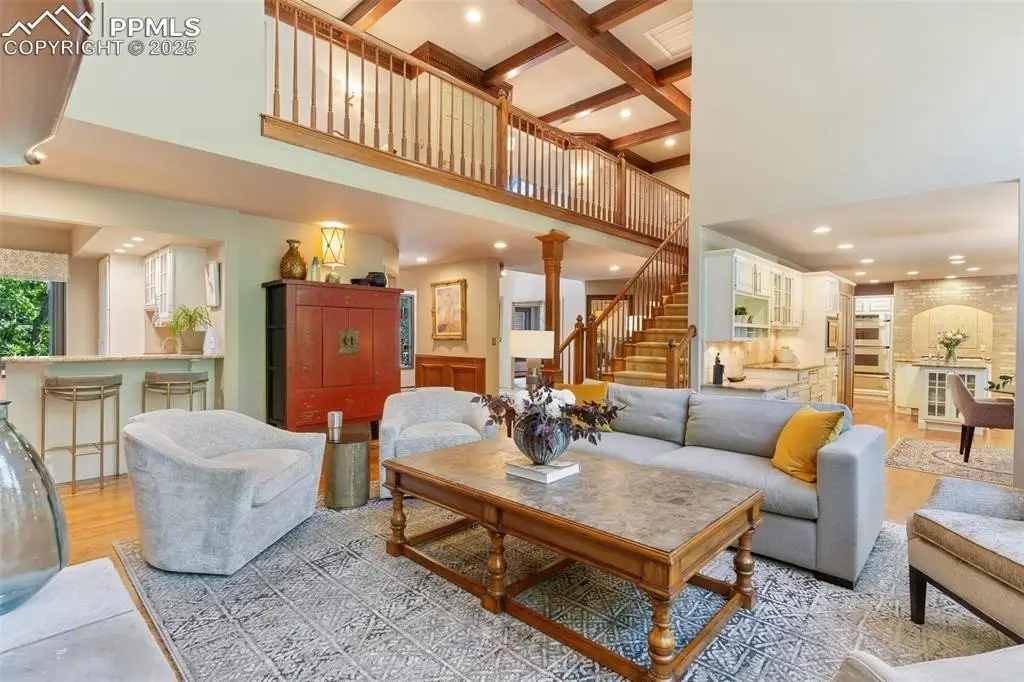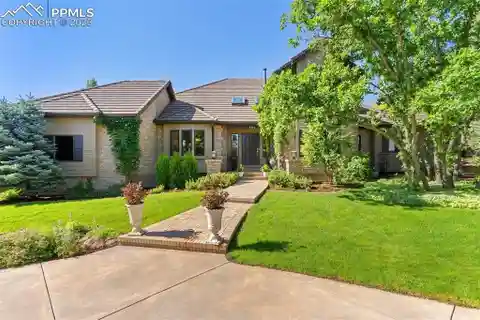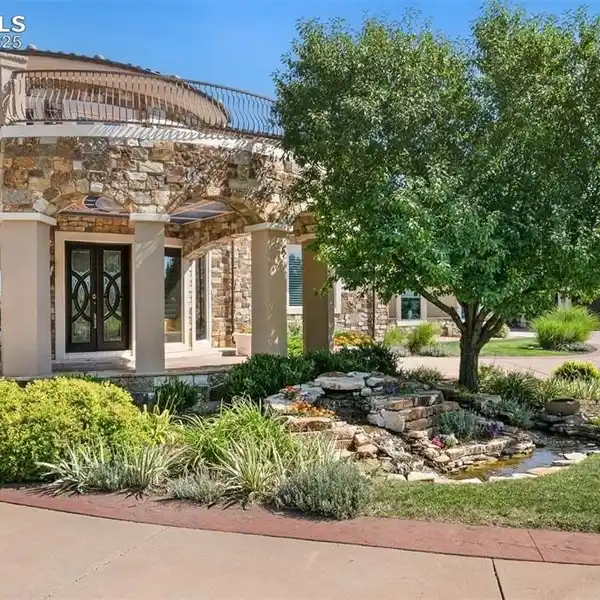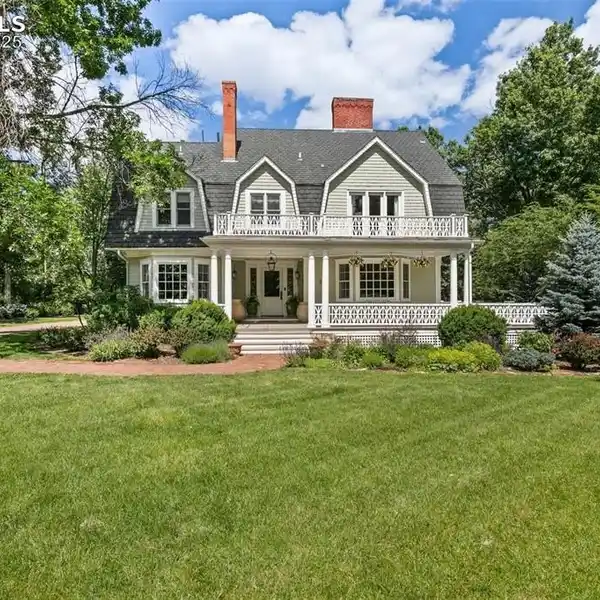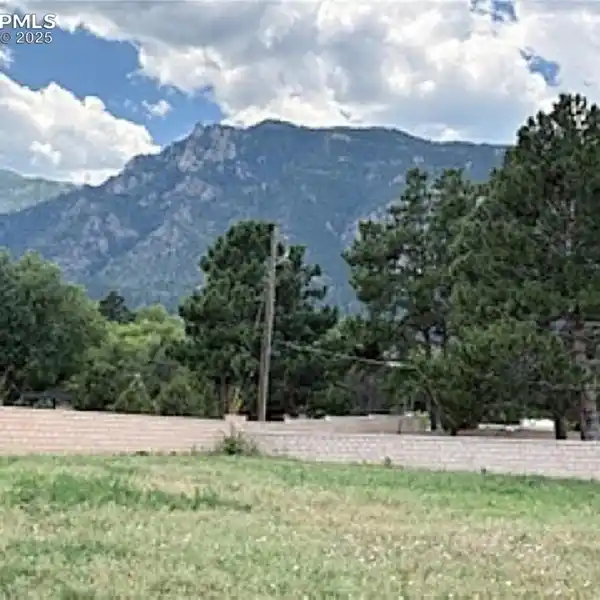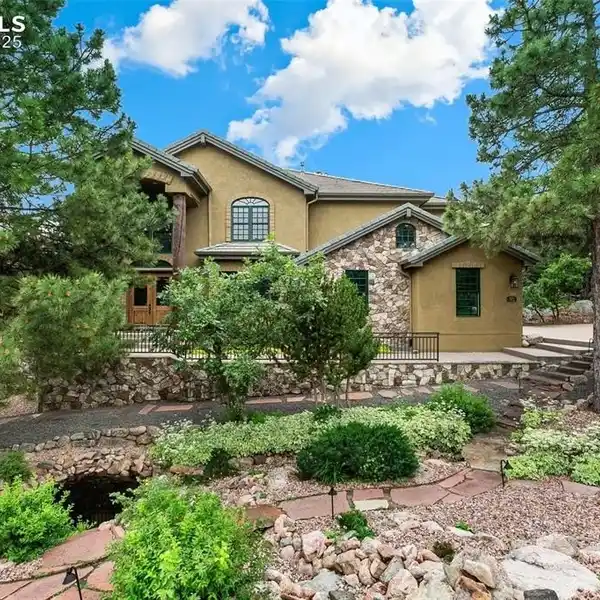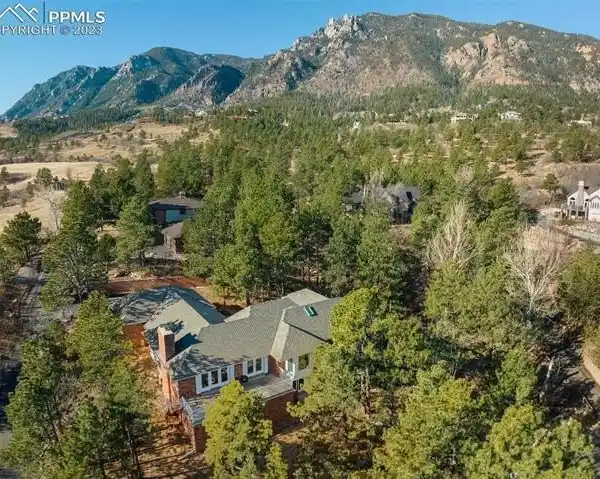Stunning Custom Home with Indoor-Outdoor Living
155 Grayson Court, Colorado Springs, Colorado, 80906, USA
Listed by: Patricia Ingels ABR | Platinum Group, REALTORS
Welcome to this beautifully crafted custom Comito home, where timeless elegance meets everyday functionality. Offering main-level living and situated on a flat, private ½-acre lot with a circle driveway, this exceptional residence is a true Colorado retreat, designed for comfort, entertaining, and effortless indoor-outdoor living. Step inside and experience superior craftsmanship throughout, including rich inlaid hardwood floors, solid wood doors, and vaulted ceilings. Every detail speaks to quality, from the upgraded windows and custom blinds to the finely crafted millwork. The expansive Great Room features a soaring stone fireplace with a hand-carved mantel, flanked by oversized arched windows that bathe the space in natural light. The gourmet kitchen features granite countertops, high-end cabinetry, double ovens, 2 dishwashers, a 5-burner gas cooktop, a vegetable sink, under-cabinet lighting, and abundant pull-out storage. A bar nook with dual wine coolers adds the perfect touch for entertaining. The main-level primary suite is a private retreat with its own fireplace, and a luxurious 5-piece bath complete with intricate tilework, a heated floor, and a heated towel rack. Multiple walkouts from the living room, dining room, primary suite, and basement lead to serene outdoor spaces, including a flagstone patio, outdoor fireplace, built-in grill station, and fully landscaped gardens. Additional Highlights Include: Expanded laundry/mud room with heated floor and half bath; Finished basement with private entrance, bedroom, fully functional kitchen for possible multi-generational living; Cement tile roof, attic storage, radon mitigation system, and whole-house attic fan; Four-zone hot water heat with Slant-Fin boiler; Heated garden room; Oversized utility room, and extensive storage; A rare find in a desirable location, this home blends traditional charm with modern comforts. Meticulously maintained, it offers warmth, beauty, and enduring appeal.
Highlights:
Stone fireplace with hand-carved mantel
Vaulted ceilings and inlaid hardwood floors
Gourmet kitchen with granite countertops and high-end cabinetry
Listed by Patricia Ingels ABR | Platinum Group, REALTORS
Highlights:
Stone fireplace with hand-carved mantel
Vaulted ceilings and inlaid hardwood floors
Gourmet kitchen with granite countertops and high-end cabinetry
Main-level primary suite with fireplace and luxurious 5-piece bath
Outdoor fireplace and built-in grill station
Finished basement with separate entrance and kitchenette
Flagstone patio and fully landscaped gardens
Heated floors in bath and laundry/mud room
Four-zone hot water heat system
Attic storage and whole-house attic fan



