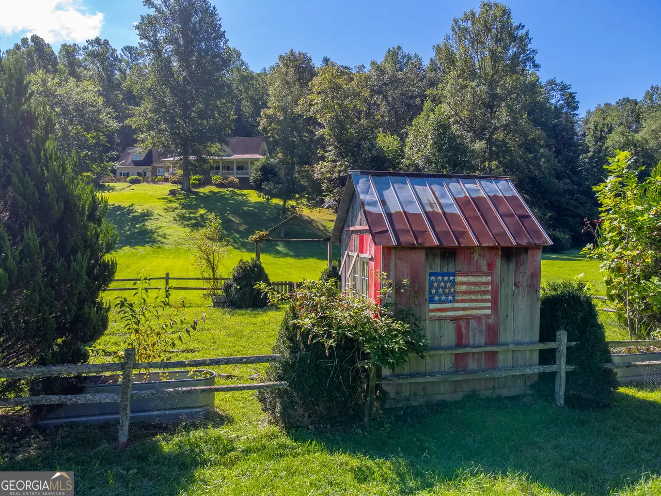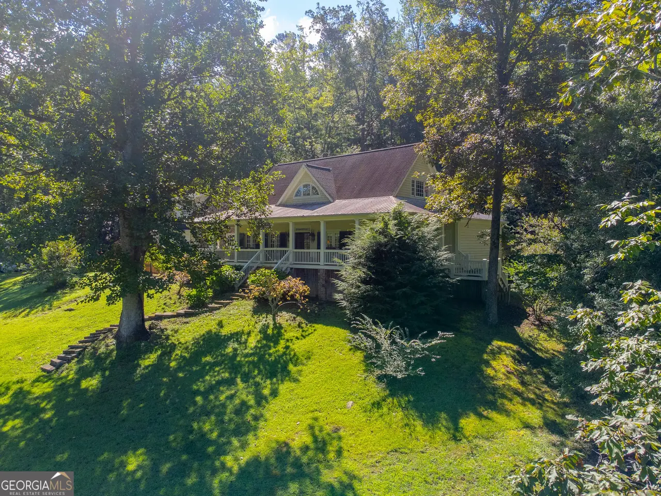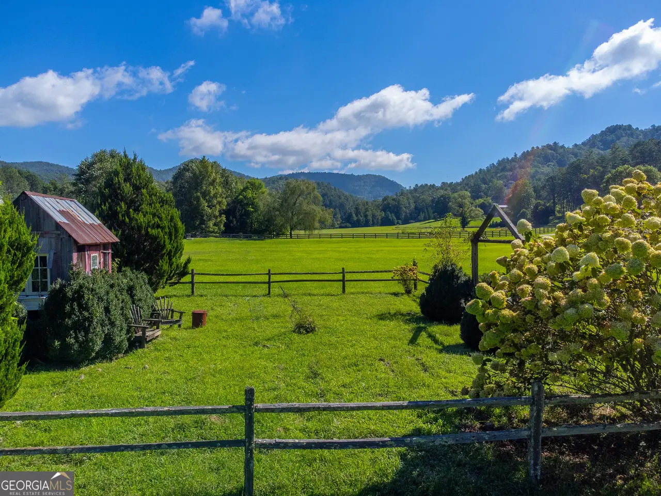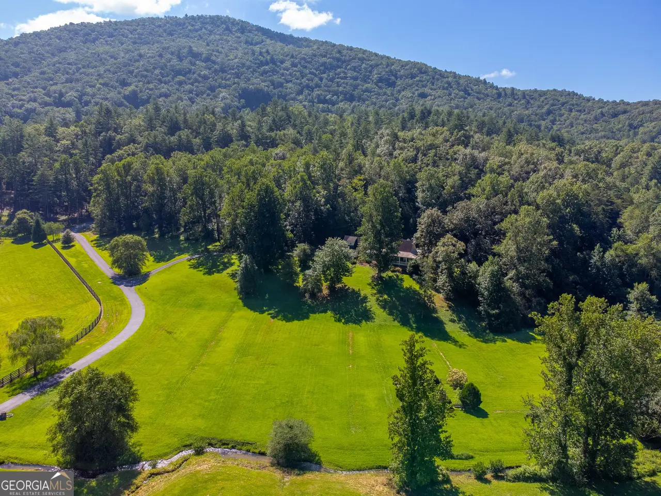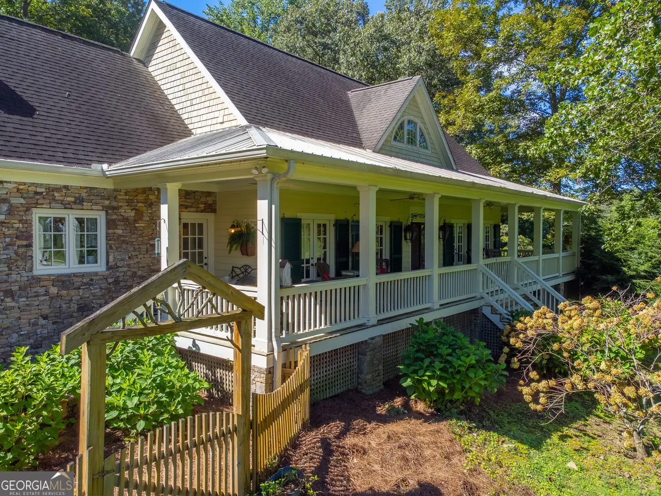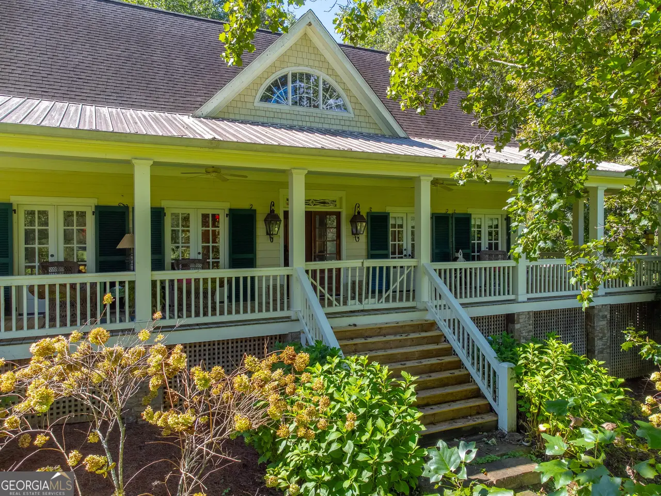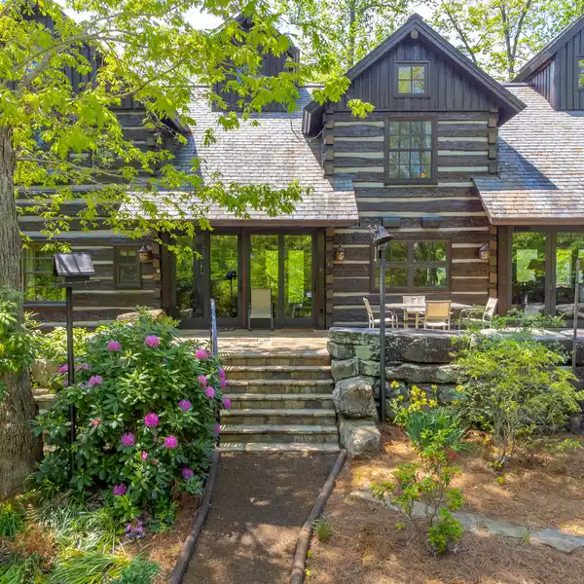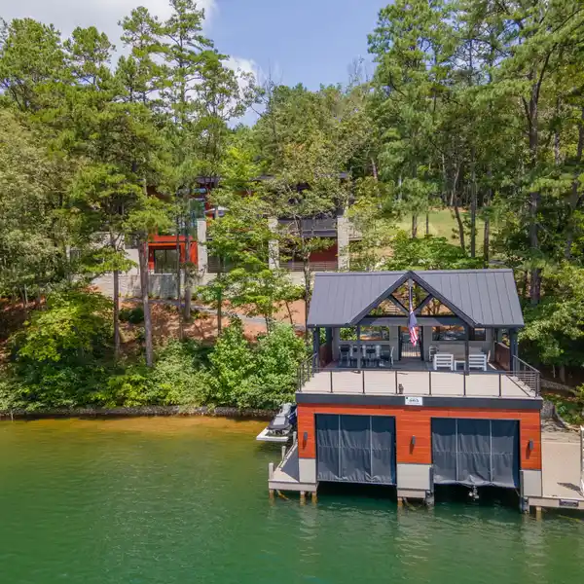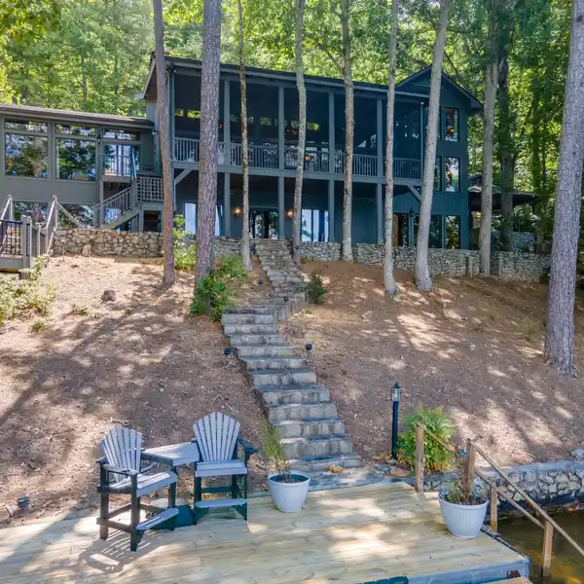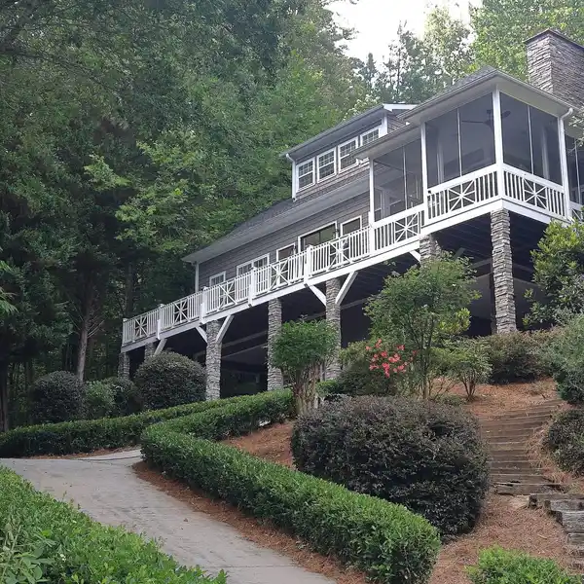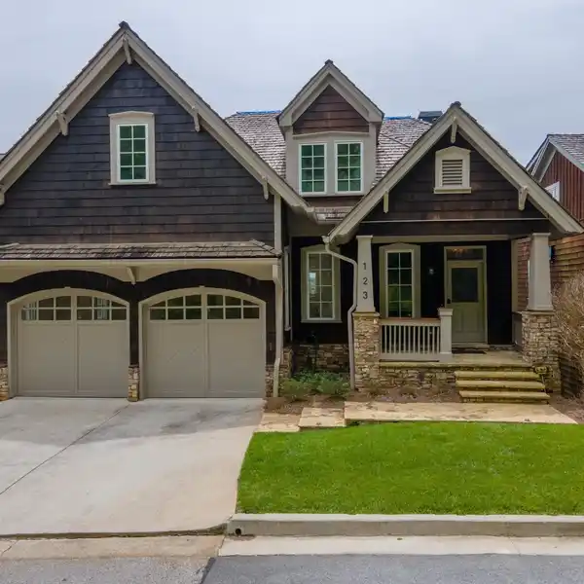Residential
166 Harrington Court, Clayton, Georgia, 30525, USA
Listed by: Julie Barnett | Harry Norman, REALTORS
Welcome to this 4 bedroom, 4.5 bath Country Manor sitting in the heart of Persimmon Valley overlooking beautiful pastoral and mountain views with creek and garden cottage. The wrap-around rocking chair porch introduces a foyer leading to a large living room with floor to ceiling fireplace, vaulted, beamed ceiling and wall of windows. A wet bar with icemaker and sink connects the living room to the separate dining room with seating for more than 12. The well-appointed kitchen offers a 6 burner Wolf stove with grill, Sub Zero refrigerator, Bosch dishwasher, granite countertops, a walk-in pantry, a breakfast bar as well as a separate dining area. A bright and open sunporch has a stacked stone fireplace, additional dining and access to the stone patio with built in grill and hydrangea framed English garden. The East wing off the kitchen area includes an office, half bath, laundry room, garden potting room and private upstairs guest quarters with window seat, full bath and bonus room. The west wing features the spacious owner's suite with triple French doors opening to the porch, double walk-in closets, a full bath with towel warmer, double vanities with makeup dressing table, jetted tub, separate shower and water closet. Upstairs invites you to 2 additional ensuite bedrooms with keeping room for relaxing. Extras include a two-car garage, lots of storage, distressed pine floors throughout, and antique heirlooms adding grace and character to this loved home. Furniture can be negotiated.
Highlights:
Stone surfaces
Floor to ceiling fireplace
Vaulted, beamed ceiling
Listed by Julie Barnett | Harry Norman, REALTORS
Highlights:
Stone surfaces
Floor to ceiling fireplace
Vaulted, beamed ceiling
Wolf stove with grill
Sub Zero refrigerator
Stacked stone fireplace
Built-in grill
English garden
Triple French doors
Jetted tub
