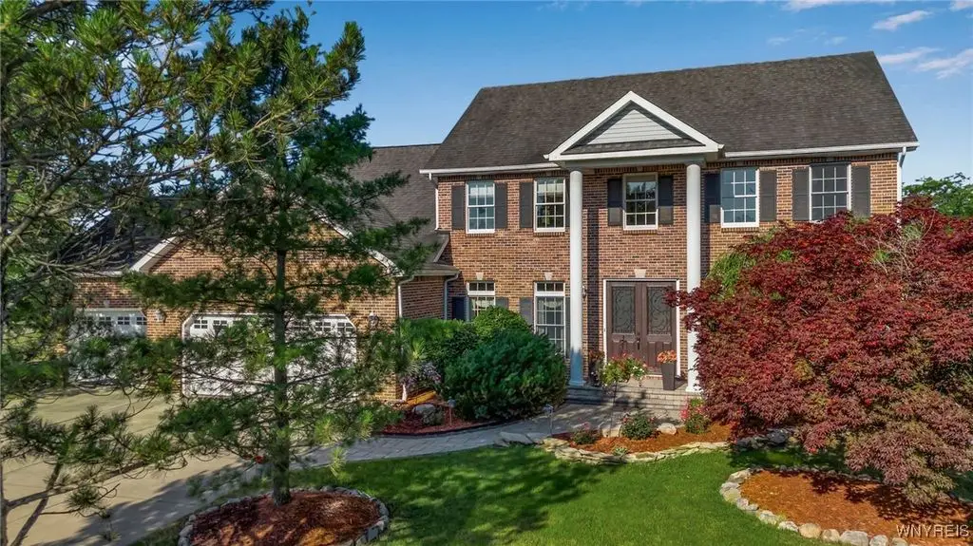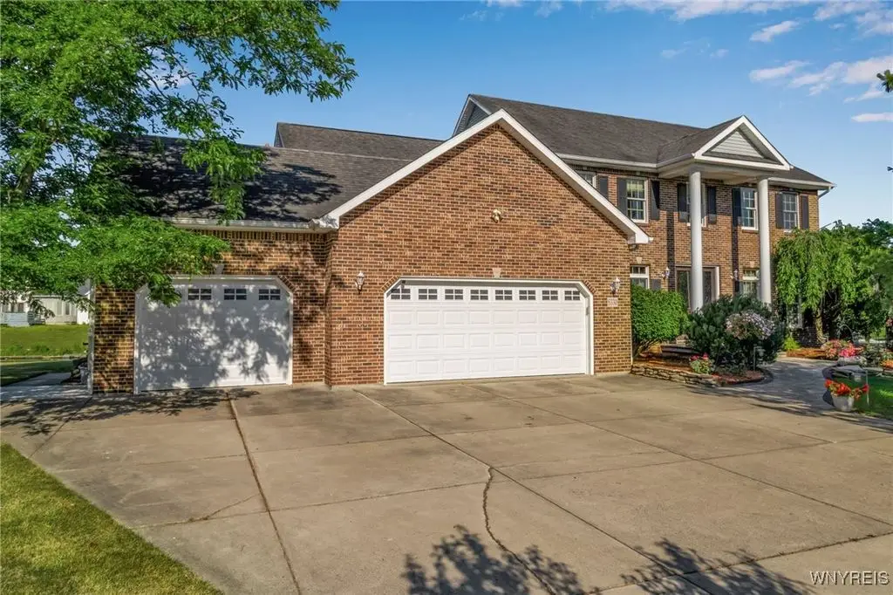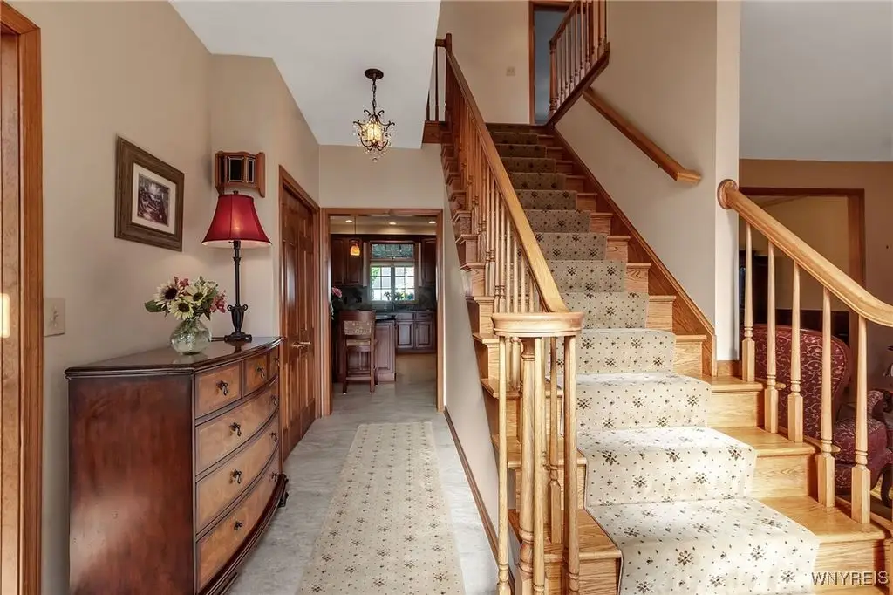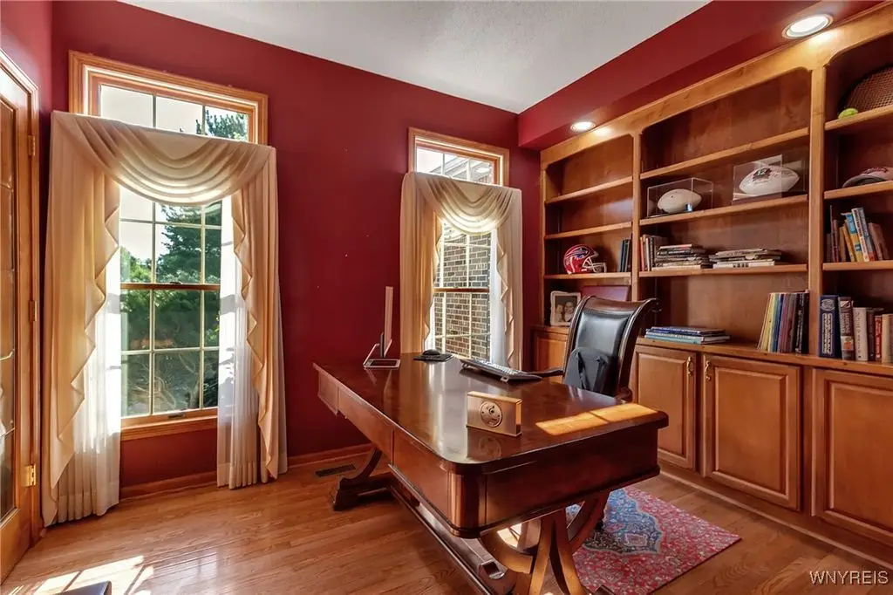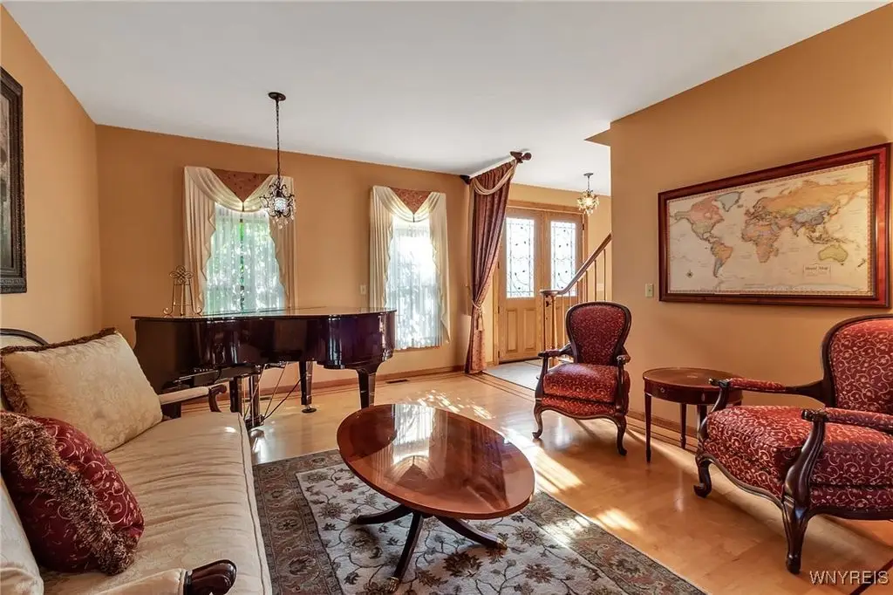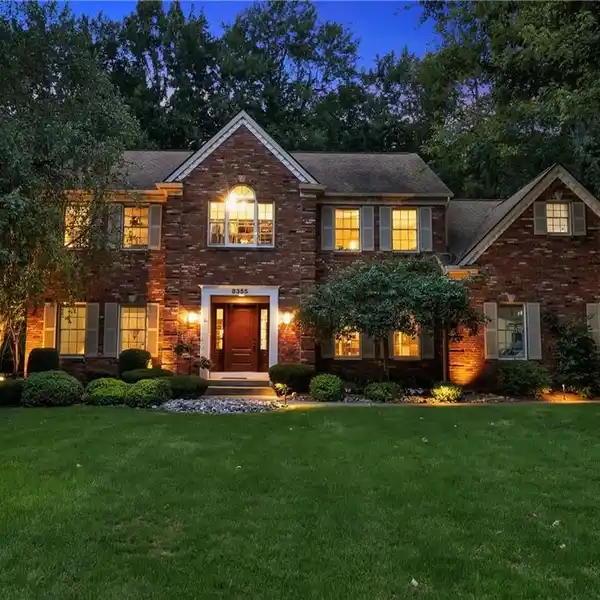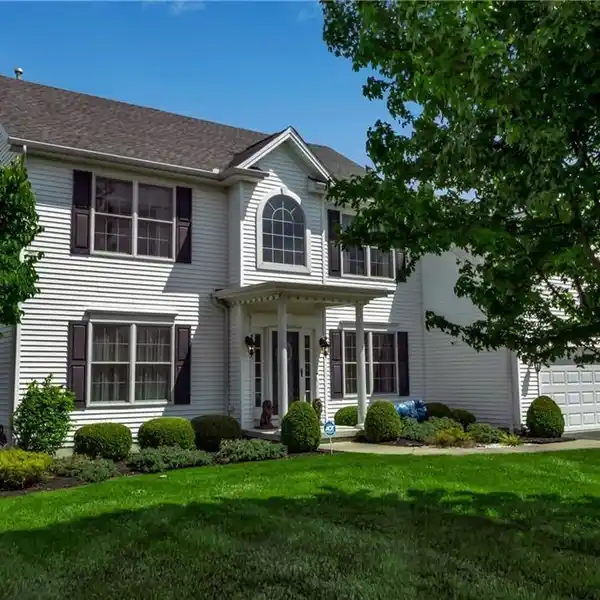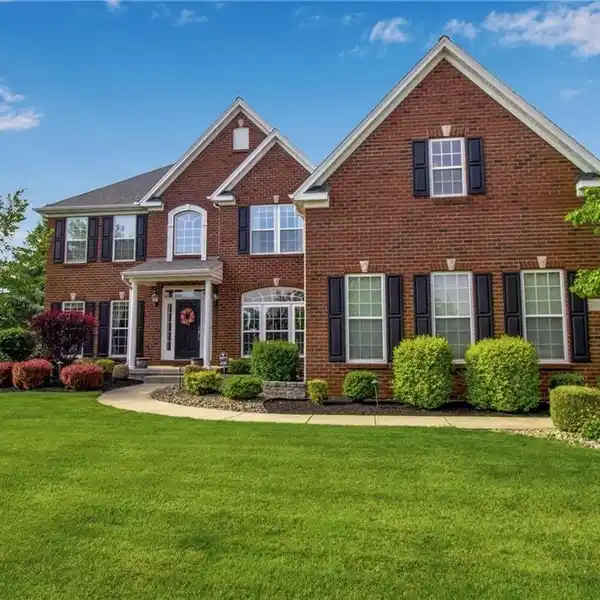Beautifully Maintained Home with Pond Views
6330 Lakemont Court, East Amherst, New York, 14051, USA
Listed by: Deodata Cammilleri | Howard Hanna Real Estate Services
This beautifully maintained 5-bedroom, 3-bath home offers a rare blend of comfort, sophistication, and versatility, perfectly situated on a quiet cul-de-sac lot with serene pond views. Step inside to discover maple hardwood floors with Brazilian cherry inlay throughout the living, dining, and family rooms. The spacious family room features a vaulted ceiling, updated wagon wheel chandelier, a cozy wood-burning fireplace with charming stone hearth, and picture window that floods the room with natural light. The gourmet kitchen is a showstopper with rich Cherry cabinetry, granite countertops, stainless steel appliances, and a spacious eat-in dining area perfect for everyday living and entertaining. A main-floor bedroom suite offers ideal accommodations for guests, multigenerational living, or a private office setup. Upstairs, the expansive primary suite is your personal retreat, featuring dual closets, direct access to the second-floor laundry, and a stunning updated ensuite bath with timeless earth-tone Italian porcelain tile that captures the elegance of marble and natural stone. The finished basement provides added flexibility with a fully equipped secondary kitchen, complete with sink, gas stove, and refrigerator ideal for hosting, in-laws, or extended stays. Additional features include: Dual laundry rooms (main and second floor) for maximum convenience, Den with Custom built-in shelving and oak hardwood floors,3.5-car garage with ample storage and workspace, Covered porch with cedar ceiling and low-maintenance composite decking overlooking a fully stocked pond the perfect space to relax and unwind! This home checks every box space, style, functionality, and location. Square footage differs from tax records, see attached floorplan sketch from appraiser.
Highlights:
Maple hardwood floors with Brazilian cherry inlay
Vaulted ceiling with wood-burning fireplace
Gourmet kitchen with Cherry cabinetry and granite countertops
Listed by Deodata Cammilleri | Howard Hanna Real Estate Services
Highlights:
Maple hardwood floors with Brazilian cherry inlay
Vaulted ceiling with wood-burning fireplace
Gourmet kitchen with Cherry cabinetry and granite countertops
Expansive primary suite with updated ensuite bath
Fully equipped secondary kitchen in the basement
Dual laundry rooms for maximum convenience
Custom built-in shelving in the den
3.5-car garage with ample storage
Covered porch with cedar ceiling
Pond views perfect for relaxation
