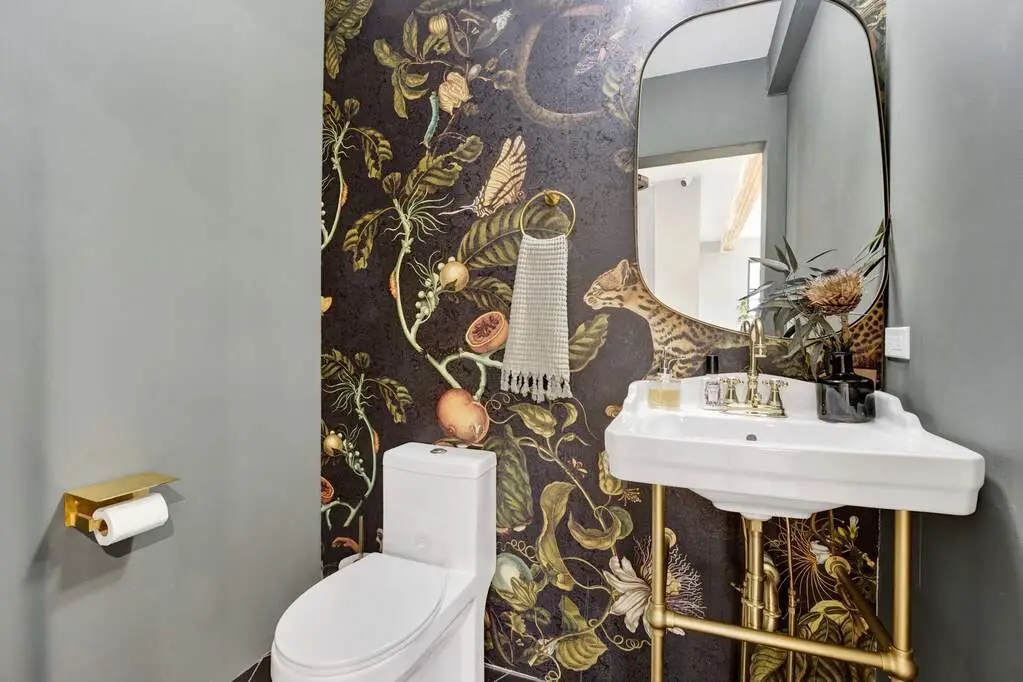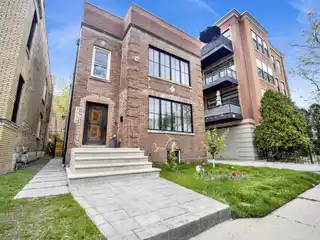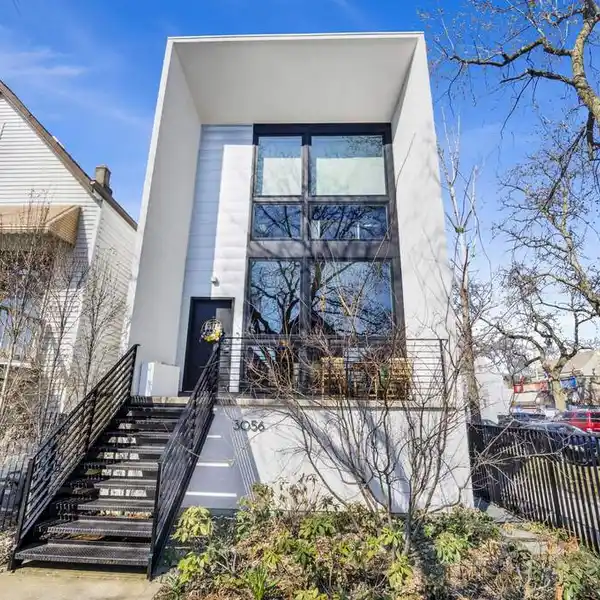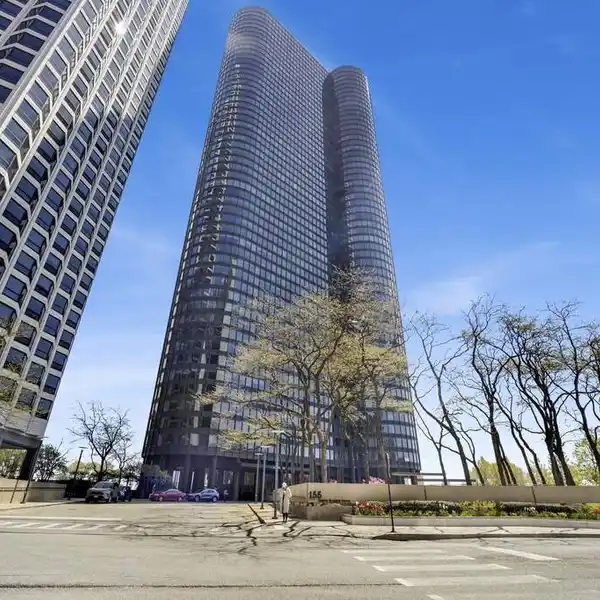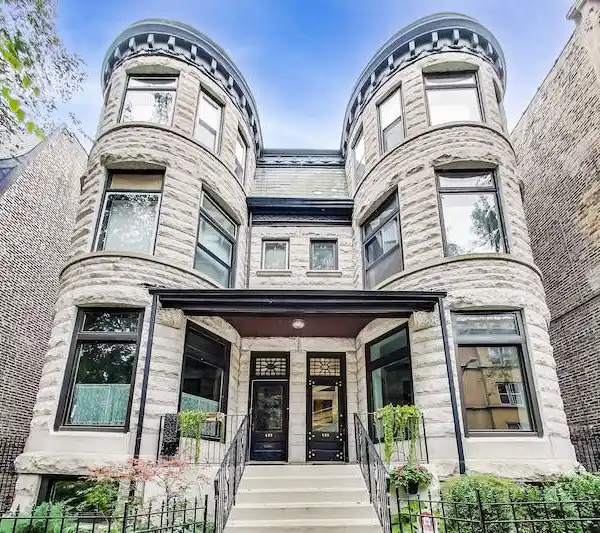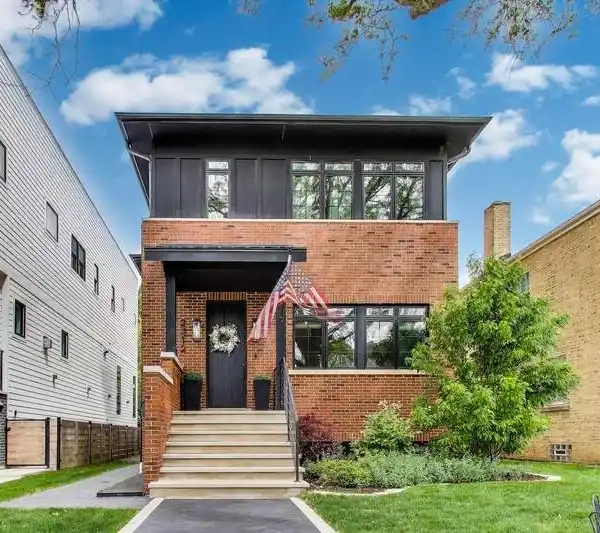Residential
3936 North Claremont Avenue, Chicago, Illinois, 60618, USA
Listed by: Leigh Marcus | @properties Christie’s International Real Estate
Incredible opportunity to take over and complete a 5,200+ sq ft luxury single-family home on an extra-wide 30' x 125' lot in the heart of North Center and sought-after Bell School District. Formerly a classic brick 2-flat, this home has been fully gutted, restructured, and expanded with architectural plans and city permits already approved-perfect for a builder or end-user ready to bring their vision to life. The design spans four full levels of living space, including a walk-out lower level and three finished upper levels, and features a wide-open floorplan with white oak-style floors, recessed lighting, beautiful arched transitions, and a Claremont-facing balcony. The main level features ceilings just under 9', pre-wired soffit lighting, and a framed kitchen layout for an oversized island, walk-in pantry, and high-end appliance suite. Oversized black-framed windows flood the home with natural light, while a bold designer powder room, multiple flex zones, and a second-floor laundry room add lifestyle functionality. The layout accommodates 5+ bedrooms, multiple office or play areas, and a full guest suite. Rough mechanicals, energy report, and window installation are already complete. Outside, enjoy a deep fenced yard with patio space and a new 9.5-foot tall bi-fold glass wall system leading to the backyard from the main level, plus space allocated for a new 2-car garage (foundation already poured). Located on one of the best blocks in Bell, close to Roscoe Village, Welles Park, the Brown Line, and surrounded by multi-million dollar homes. Offered as-is with approved plans, survey, and permit set included-this is a rare chance to skip the hardest parts of construction and deliver a high-end product in one of the city's strongest neighborhoods.
Highlights:
White oak-style floors
Wide-open floorplan with arched transitions
Oversized black-framed windows
Listed by Leigh Marcus | @properties Christie’s International Real Estate
Highlights:
White oak-style floors
Wide-open floorplan with arched transitions
Oversized black-framed windows
Designer powder room
Second-floor laundry room
Deep fenced yard with patio space
Bi-fold glass wall system
Space allocated for new 2-car garage
Close to Roscoe Village and Welles Park
Surround by multi-million dollar homes








