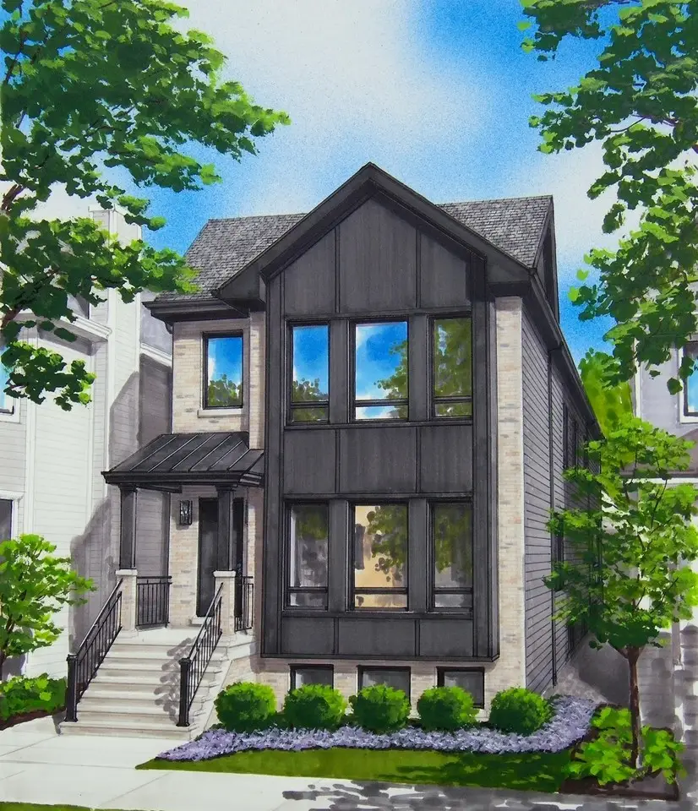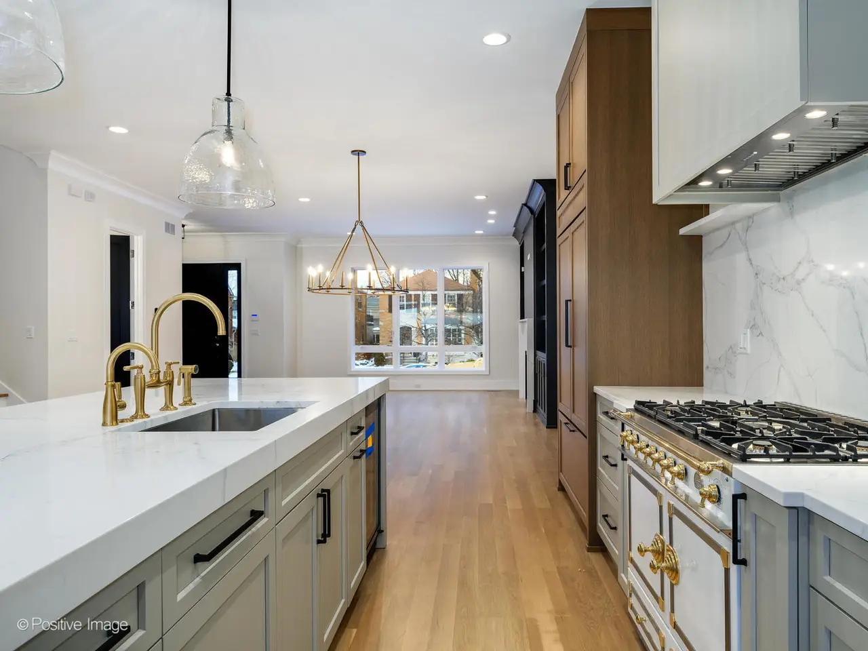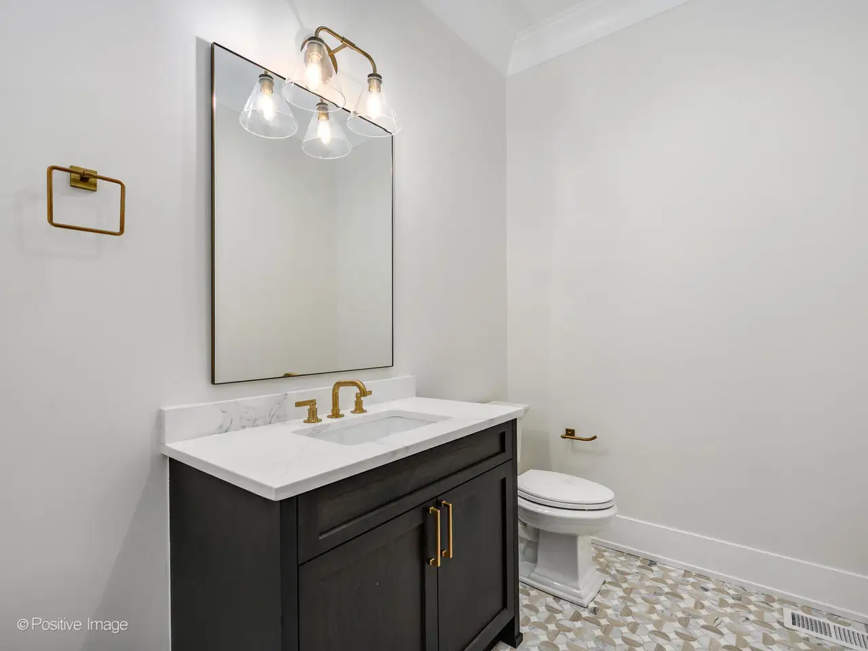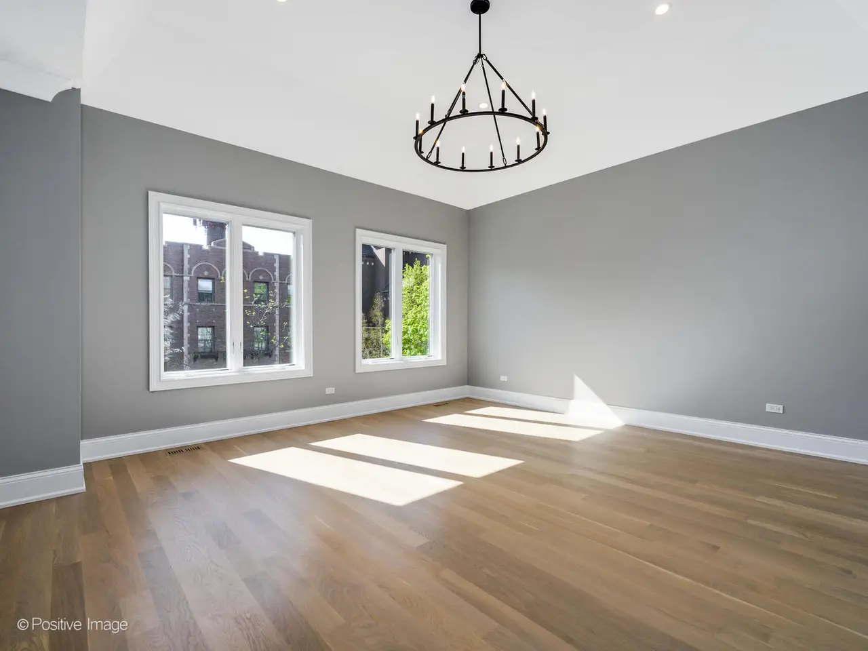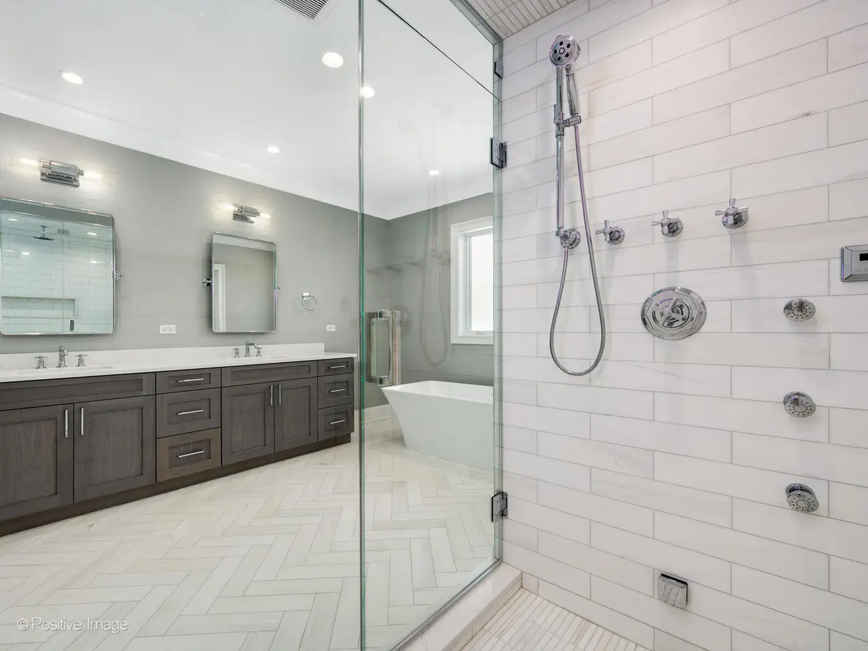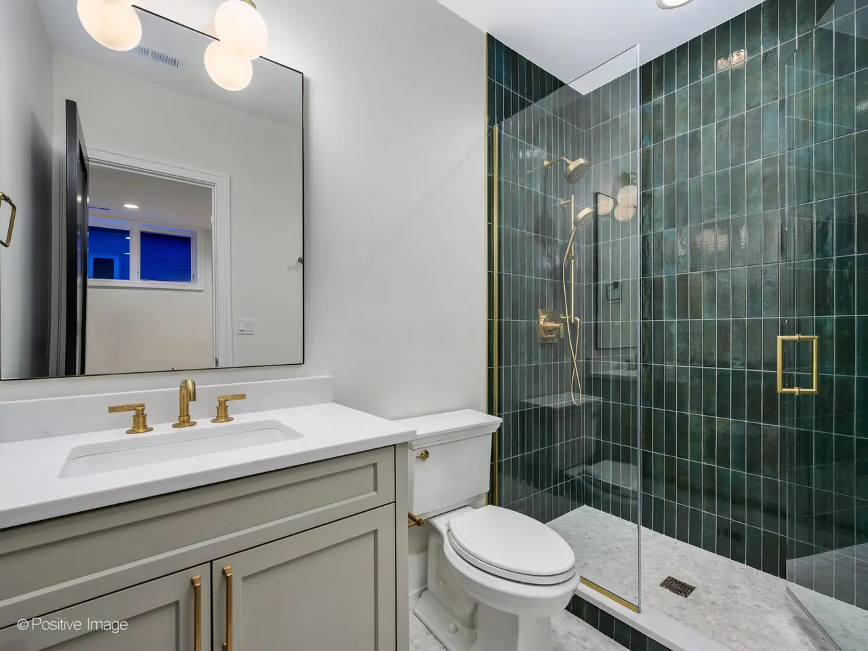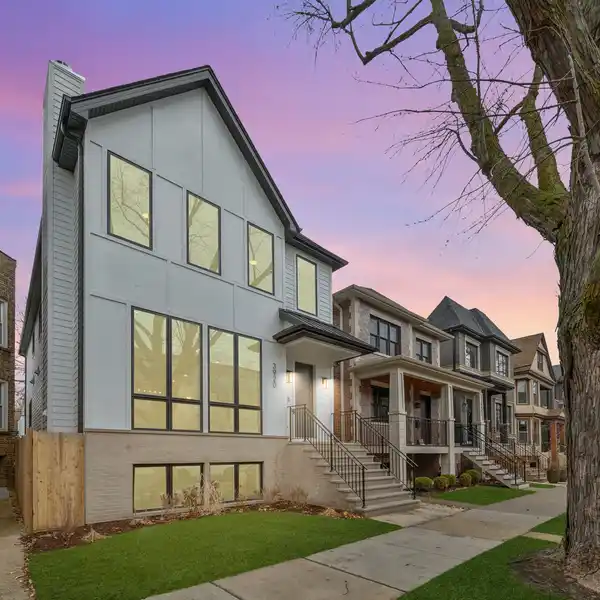Mpeccably Designed New Construction
3809 North Bell Avenue, Chicago, Illinois, 60618, USA
Listed by: Andre Nguyen | Baird & Warner
Meath Custom Homes proudly presents an impeccably designed new construction in the highly sought-after North Center neighborhood. Situated on a 30x124 lot, this home boasts a sophisticated blend of Chicago Common brick and James Hardie board. It features a spacious backyard and a covered deck, perfect for entertaining. The three-car garage includes a unique party door, and the rooftop deck adds an elevated touch of luxury. The open-concept floor plan centers around a gourmet kitchen, boasting a generous 10 center island, custom cabinetry, and top-of-the-line Sub-Zero, Wolf, Cove, and Bertazzoni appliances. A butler's pantry enhances the kitchen's functionality, along with a large walk-in scullery. The home offers six bedrooms and 4.2 bathrooms across approximately 4,944 square feet. On the second level, all four bedrooms feature vaulted ceilings, including a primary suite bathed in natural light with a soothing soaking tub, a spacious walk-in shower, and heated floors. High-end finishes throughout the home include Brizo and Kohler plumbing fixtures, with lighting from RH and Rejuvenation. 4-inch-wide plank white oak flooring enhances the luxurious feel. Notable features include dramatic 10 ceilings, a snow melt system, and radiant heated floors on the lower level. The lower level also features a generous recreational room with a wet bar, beverage fridge, and a guest en-suite with a full bath. The versatile sixth bedroom can serve as an office or workout room, with optional rubber flooring. Residents will appreciate the convenience of nearby parks, the award-winning Bell Elementary School, and the vibrant amenities of North Center. In conclusion, these luxurious homes offer a serene setting for the Chicago lifestyle, distinguished by meticulous attention to detail and high-end finishes.
Highlights:
Chicago Common brick and James Hardie board exterior
Rooftop deck with city views
Gourmet kitchen with top-of-the-line appliances
Listed by Andre Nguyen | Baird & Warner
Highlights:
Chicago Common brick and James Hardie board exterior
Rooftop deck with city views
Gourmet kitchen with top-of-the-line appliances
Vaulted ceilings in all bedrooms
Heated floors throughout
Brizo and Kohler plumbing fixtures
10' ceilings
Radiant heated floors on lower level
Wet bar and beverage fridge
Wide plank white oak flooring
