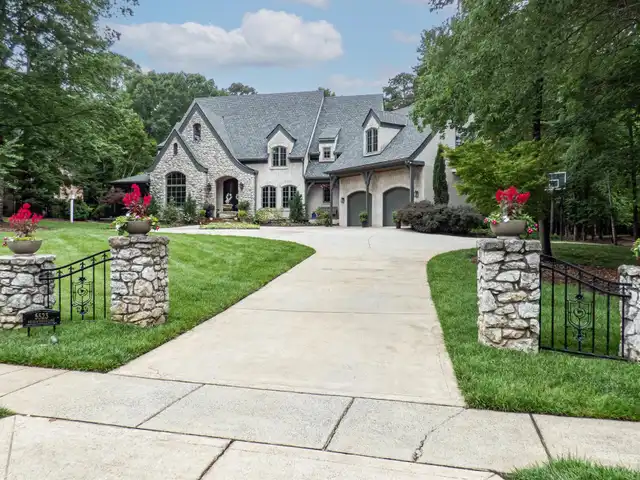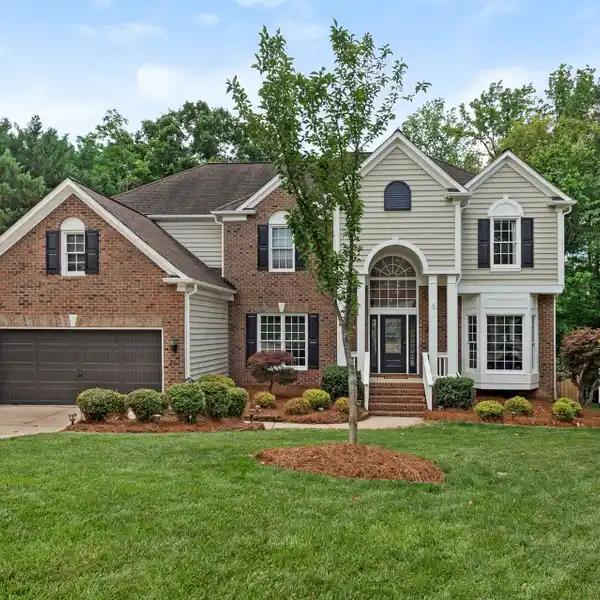Residential
Welcome to a masterfully crafted custom French Country estate by renowned builder Harry Grimmer, where timeless design meets meticulous modern upgrades. Tucked into a serene, landscaped setting, this distinguished residence showcases authentic stonework, stucco, and new 50-year roof exuding Old World charm with enduring quality. The heart of the home is a fully reimagined gourmet kitchen (2018), now seamlessly open to the inviting living room. Every detail speaks to both luxury and function: a statement 3-inch-thick Ceaserstone island countertop with seating, dual dishwashers, Sub-Zero refrigeration, Thermador double ovens, gas range beneath a handcrafted zinc/brass range hood, custom cabinetry with pull-out drawers, appliance garages with interior outlets, and walk-in pantry. Accents like custom mullion cabinet doors, built-in bench seating with hidden storage, and tailored bookcases add warmth and character. The interiors offer a warm, elevated aesthetic with newly refinished and added stained White Oak floors throughout the main level and upper halls. A spacious living room centers around a wood-burning fireplace with gas starter, while the refined sitting room features custom bookcases flanking a gas fireplace, and coffered ceilings inset with grasscloth wallpaper. The formal dining room is equally enchanting, adorned with a Schoenbek chandelier, tray ceiling, and grasscloth above classic chair rail molding. A custom home management station, elegant powder room with Spanish tile and shiplap wainscoting (2018), and an upgraded main-level laundry room complete the refined, functional first floor. The main-level primary suite is a sanctuary with remote-controlled shades and a spa-inspired ensuite renovated in 2019, boasting custom oak cabinetry, a deep soaking tub, and tiled shower. A second primary suite upstairs (2025) dazzles with a vaulted ceiling, antique barn door, dual vanities with quartz countertops, and dressing room. Additional bedrooms are equally well-appointed, most of which have direct or private access to renovated bathrooms (2019–2025. Two bonus rooms upstairs offer unmatched flexibility. One, currently a media room, features vaulted pine ceilings and built-ins with surround sound. The second, a dedicated fitness space, includes a study with solid wood barn doors, expansive storage, and additional custom cabinetry. A permanent staircase leads to a floored attic space with updated ventilation (2024), perfect for storage or potential expansion. The beautifully landscaped and fully renovated backyard (2022) is a private oasis anchored by a PebbleTec heated saltwater pool and spa (2021), complete with a heat-resistant Indiana Limestone deck, a hot tub, custom firepit, and stone seating walls. New outdoor lighting, irrigation, and privacy fencing create a peaceful retreat, perfect for entertaining or relaxing in style.
Highlights:
- Authentic stonework
- Custom cabinetry
- Dual dishwashers
Highlights:
- Authentic stonework
- Custom cabinetry
- Dual dishwashers
- Thermador double ovens
- Gas range with handcrafted hood
- White Oak floors
- Wood-burning fireplace
- Vaulted ceilings
- Heated saltwater pool
- Custom firepit








