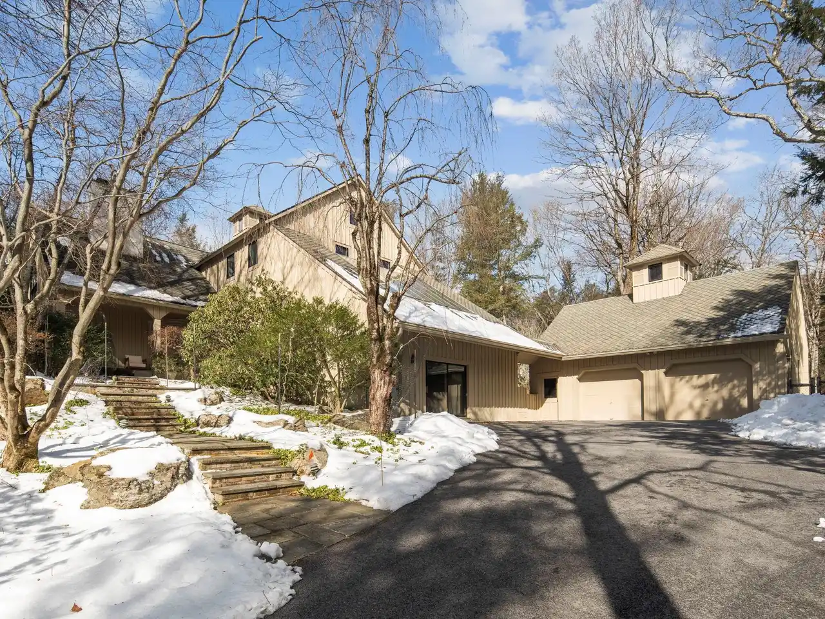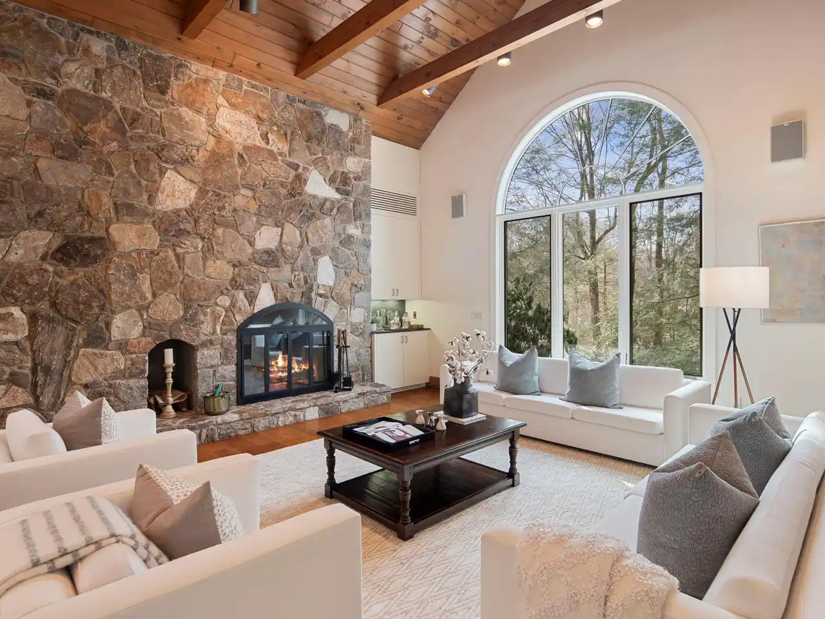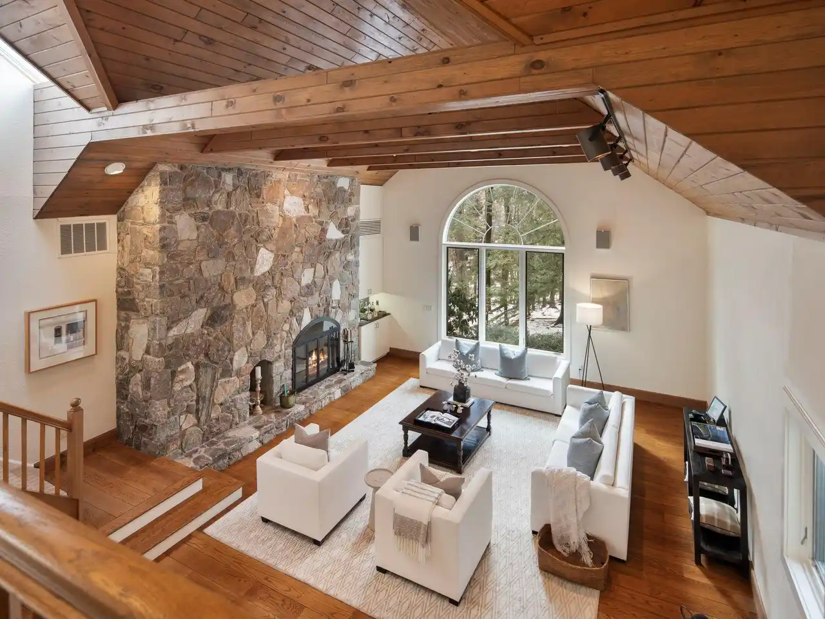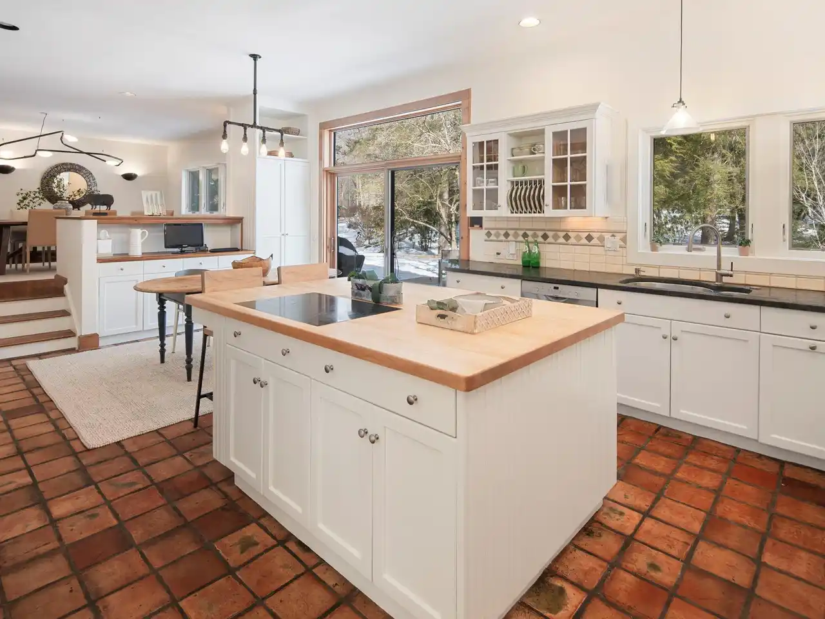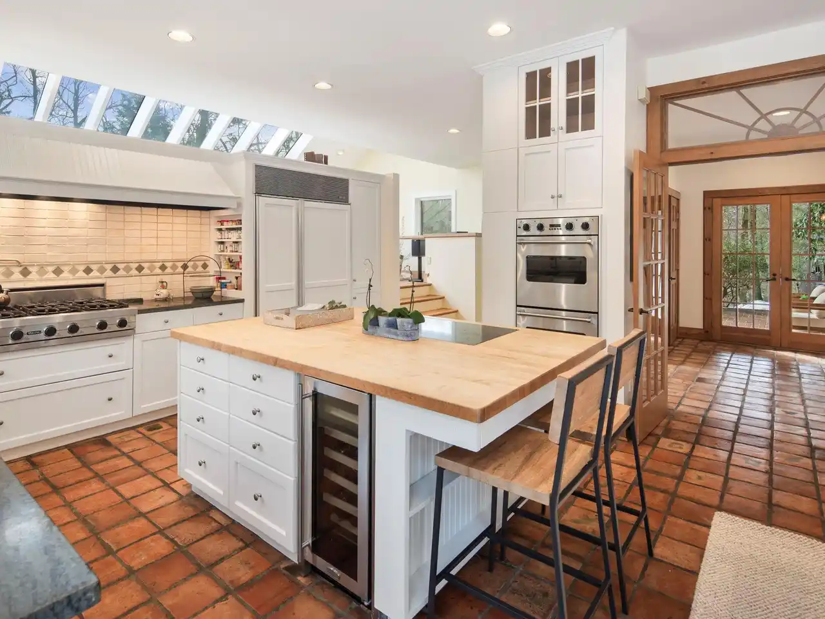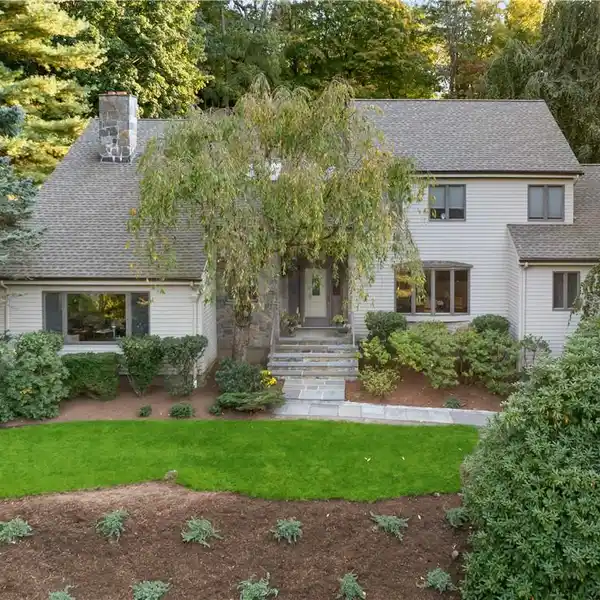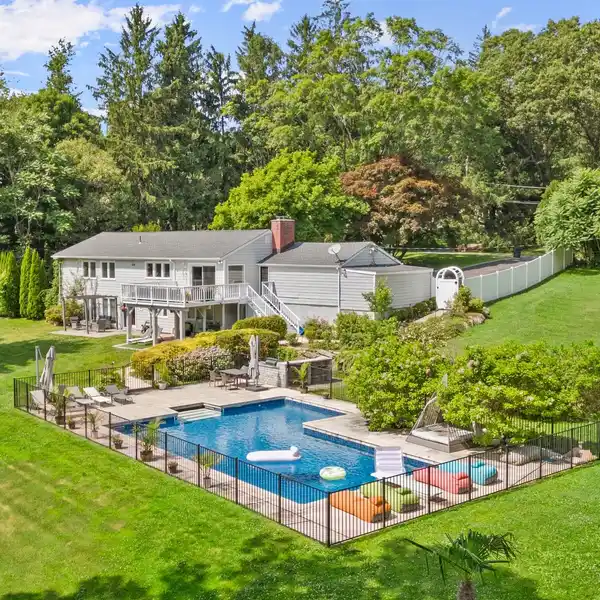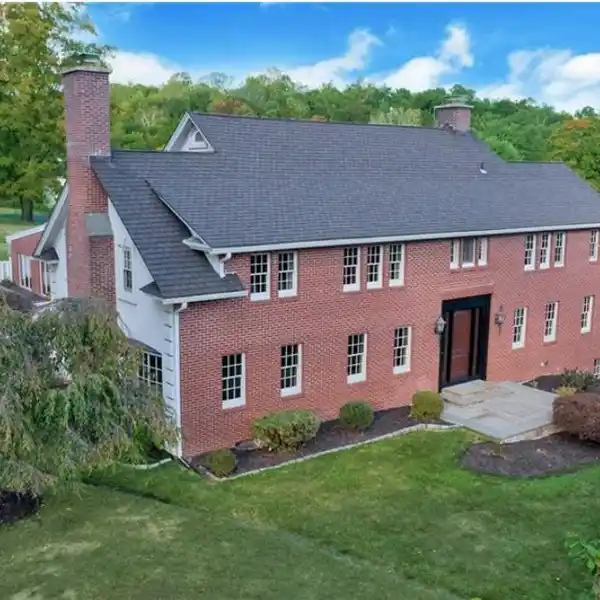Rustic Charm and Modern Luxury on Two Acres
Nestled on a private, picturesque lot in one of Chappaqua's most sought-after cul de sac neighborhoods, this stunning home offers a unique blend of rustic charm and modern luxury. This meticulous Peter Smith designed residence is reminiscent of a classic barn, with floor-to-ceiling windows and abundance of natural light, enhanced by brand new Marvin windows. Soaring ceilings, exposed beams, and wood floors create a warm and inviting atmosphere, first time offered on the market by original owners. The gourmet eat-in kitchen is a chef's dream, boasting a large island, granite counter tops, top-of-the line appliances- Viking, Subzero, Bosch and John Lutcza crafted cabinets. The open floorplan seamlessly flows to an expansive, sun-filled family/ media room with built-in cabinets, a gracious living room featuring a large stone fireplace and custom bar. The formal dining room allows for gracious entertaining. A first floor home office with a full bath is perfect for work from home schedules. The screened-in porch and deck off the kitchen make wonderful areas for outdoor enjoyment. Upstairs offers a primary bedroom suite with 2 walk-in cedar closets, a renovated ensuite bath and a second home office. 2 large bedrooms, a hall bath with double vanities and a laundry room complete this spacious second floor. Partially finished walk out lower level with mudroom and full bath offers additional space with flexibility for a legal fourth bedroom (currently being used as a gym). A short covered walkway leads to an oversized 2-car garage with a full attic and additional storage space. Flat, fenced property for a play set and possible pool site. Move in condition, close to town and Chappaqua Crossing/Whole Foods. Other amenities include: sprinkler system, wine fridge, new Marvin windows (2024), security system, gas and sewer. Taxes successfully grieved, new assessment in spring.
Highlights:
- Custom Peter Smith design
- Floor-to-ceiling windows
- Gourmet chef's kitchen
Highlights:
- Custom Peter Smith design
- Floor-to-ceiling windows
- Gourmet chef's kitchen
- Large stone fireplace
- Cedar walk-in closets
- Screened-in porch
- Expansive sun-filled family/media room
- Renovated ensuite bath
- Full attic in garage
