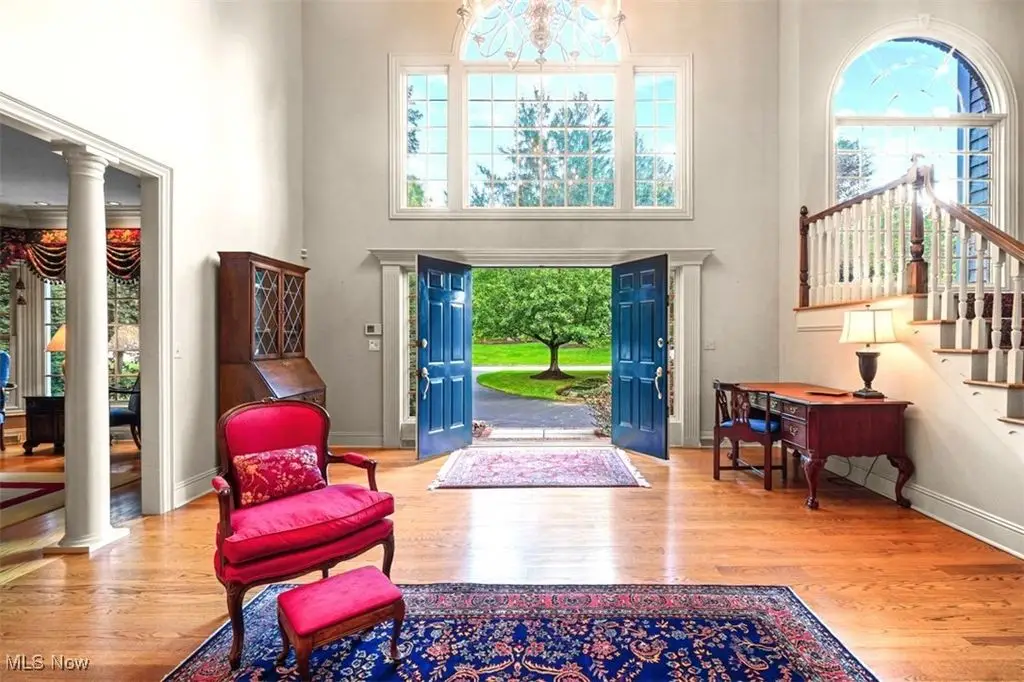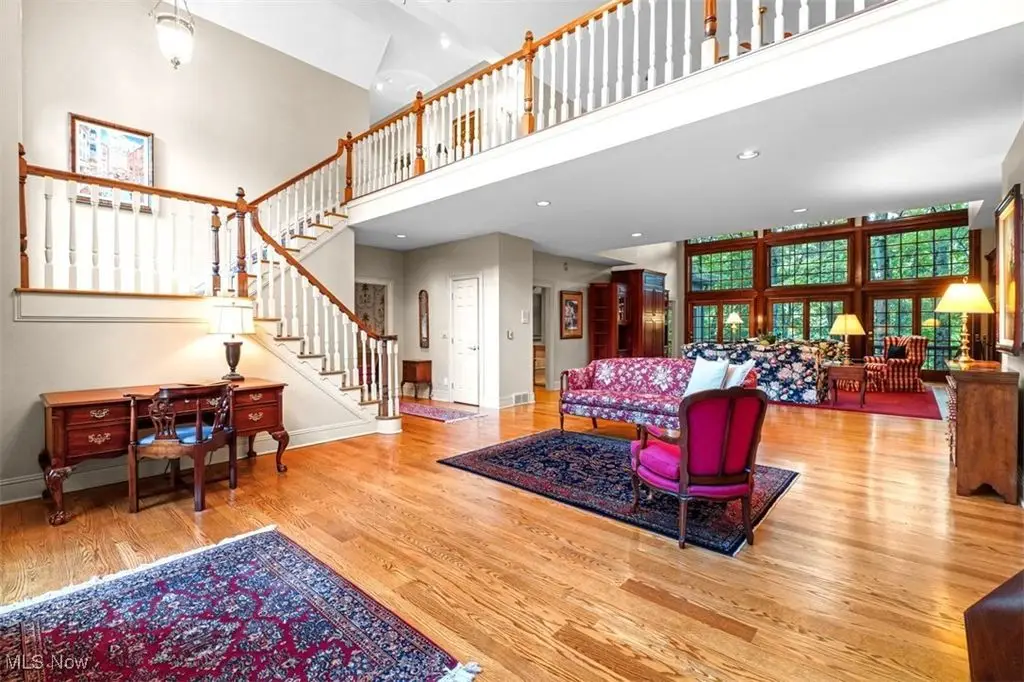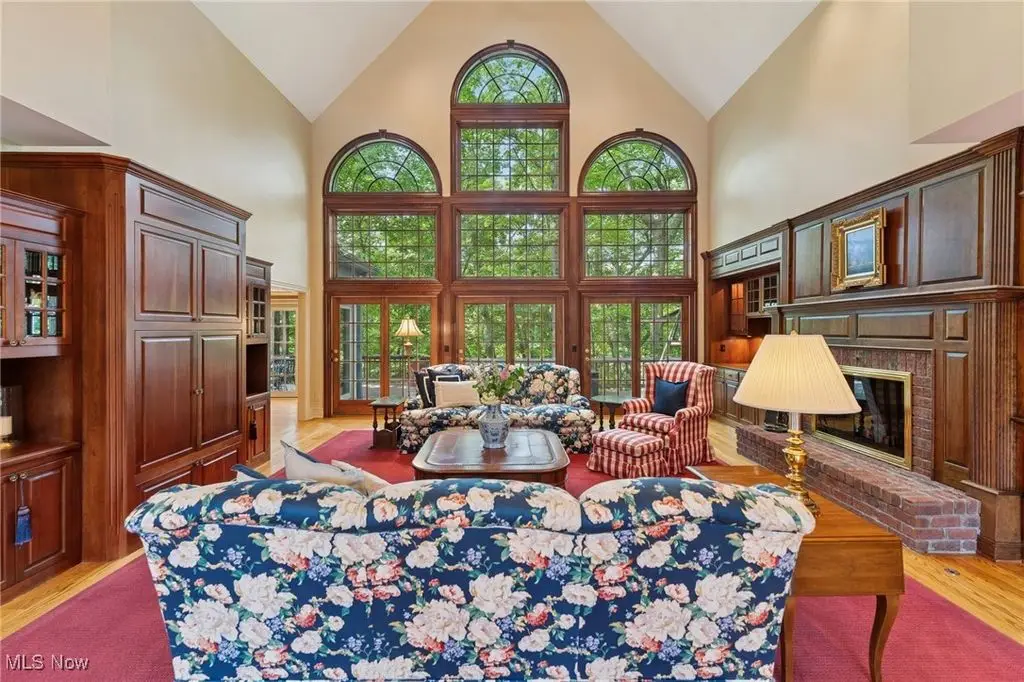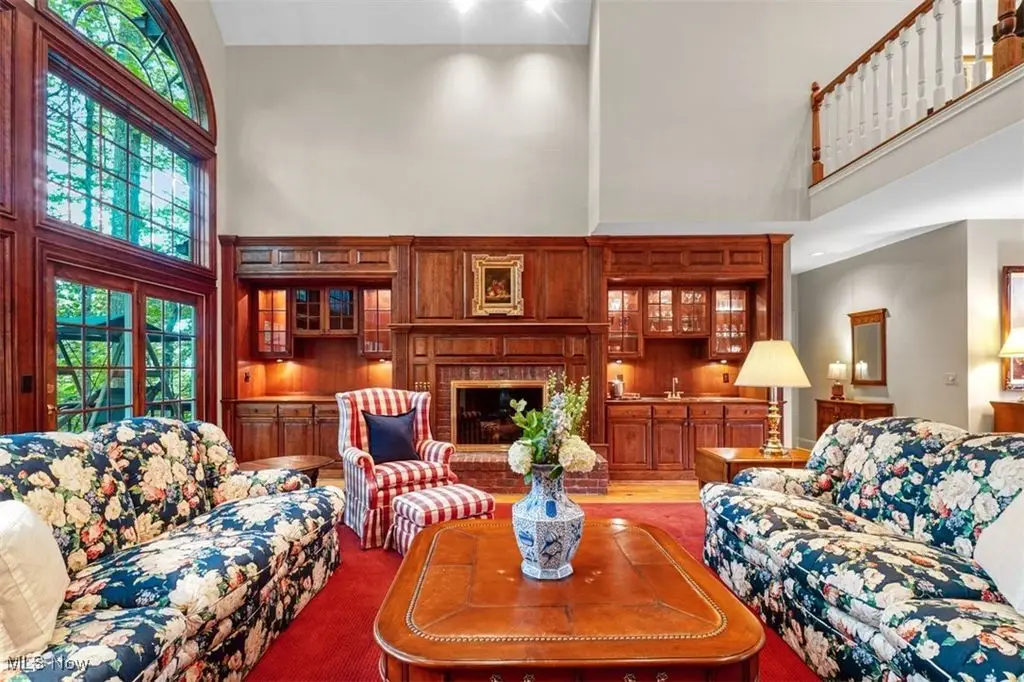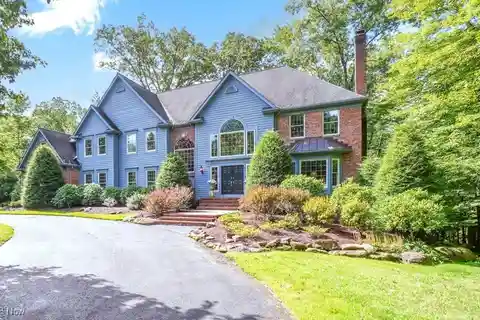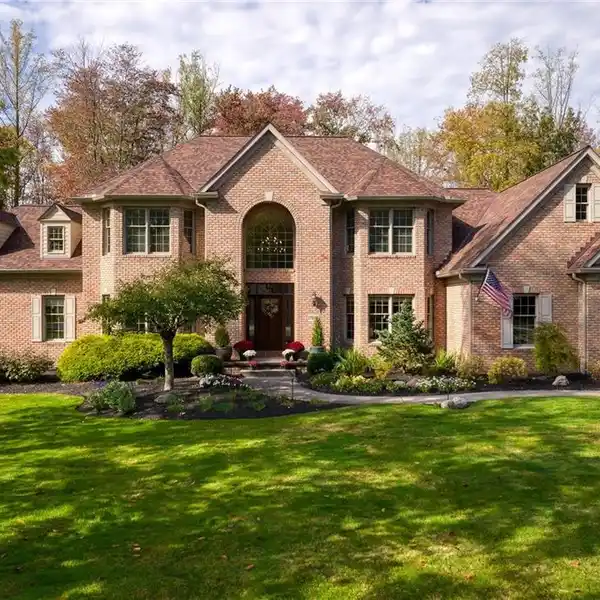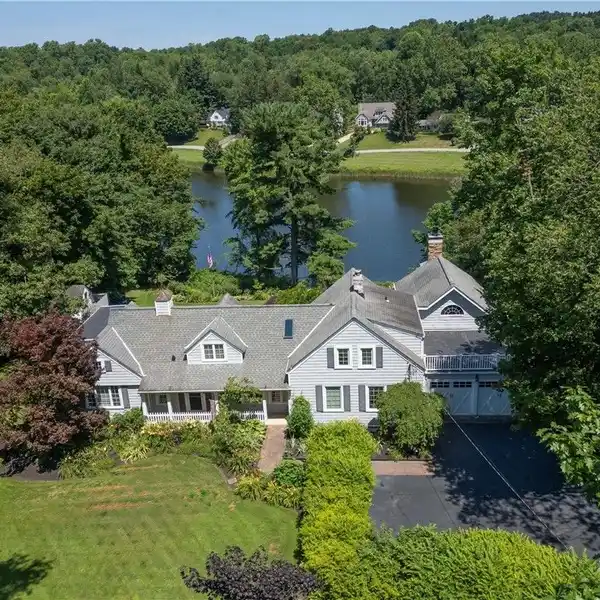Residential
17496 Lakesedge Trail, Chagrin Falls, Ohio, 44023, USA
Listed by: Eileen Clegg McKeon | Howard Hanna Real Estate Services
Welcome to this Canyon Lakes retreat, a custom-built residence set on a 1.6-acre double lot in Chagrin Falls (Bainbridge Township, Kenston Schools). Designed in 1993 as the sellers' "forever home," every choice reflects a commitment to quality livingC/B?B=hardwood floors, beamed ceilings, moldings, built-ins, solid doors, brass fixtures, elegant wallpapers, and finishes that stand the test of time. With more than 6,500 sq. ft. above grade plus 3,500 sq. ft. in the walkout lower level, the home offers both open gathering spaces and private rooms for quiet moments. A soaring wall of windows topped by a stunning Palladian window floods the great room with light, while the kitchen, sunroom, formal dining and living rooms, and library provide versatility for daily living and entertaining. A walk-in pantry, mudroom, laundry, two powder rooms, and a 3-car garage complete the first floor. Upstairs, the owner's suite includes a sitting area, walk-in closet, and spacious bath with dual vanities, soaking tub, and shower. Guest en-suite and Jack-and-Jill bedrooms are thoughtfully arranged. The lower level is designed for fun and functionC/B?B=perfect for game day, sleepovers, or holiday gatherings. Multiple recreation areas, kitchenette, full bath, and exercise space open to patios and wooded views. Decks with a gazebo invite entertaining or quiet mornings surrounded by nature. Located in sought-after Canyon Lakes, close to highways, shopping, and the Village of Chagrin Falls, this property is more than a houseC/B?B=it's a home where memories are made, and quality is felt in every detail.



