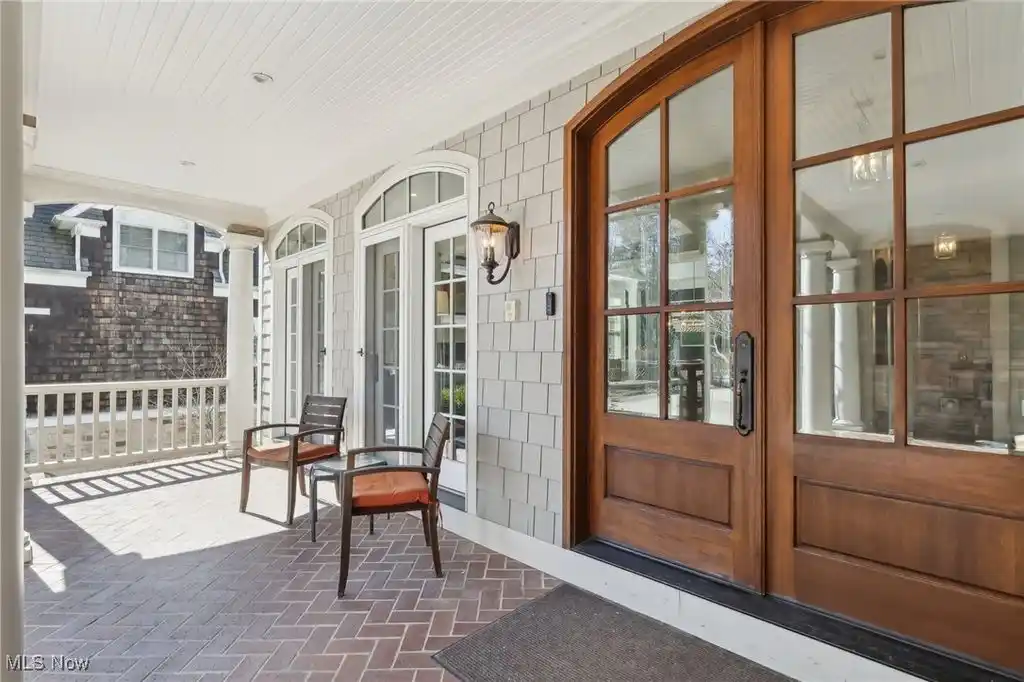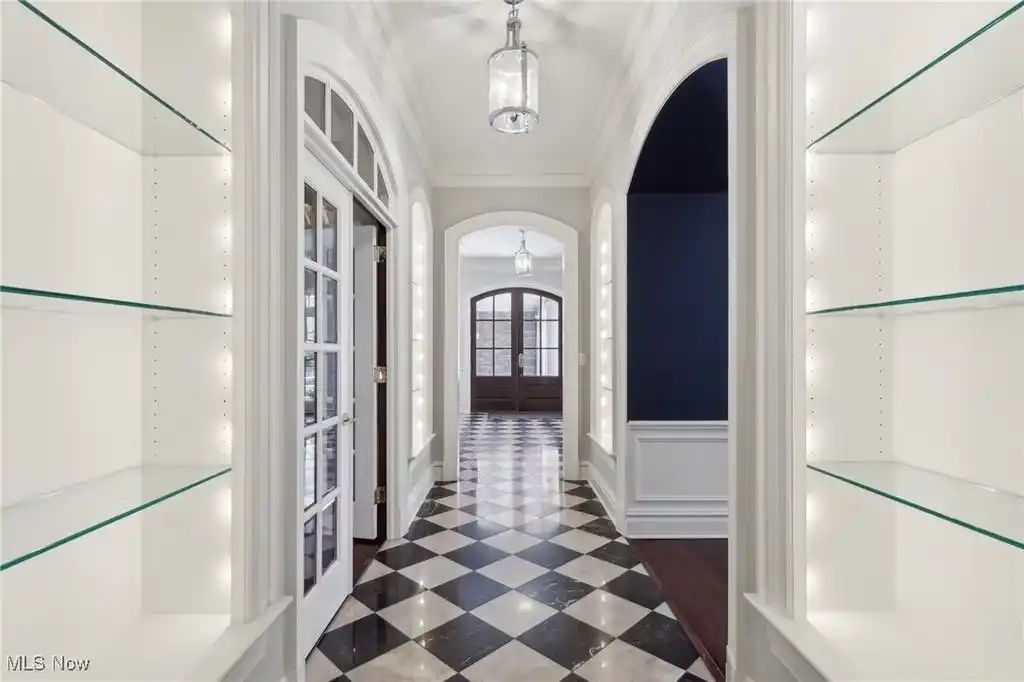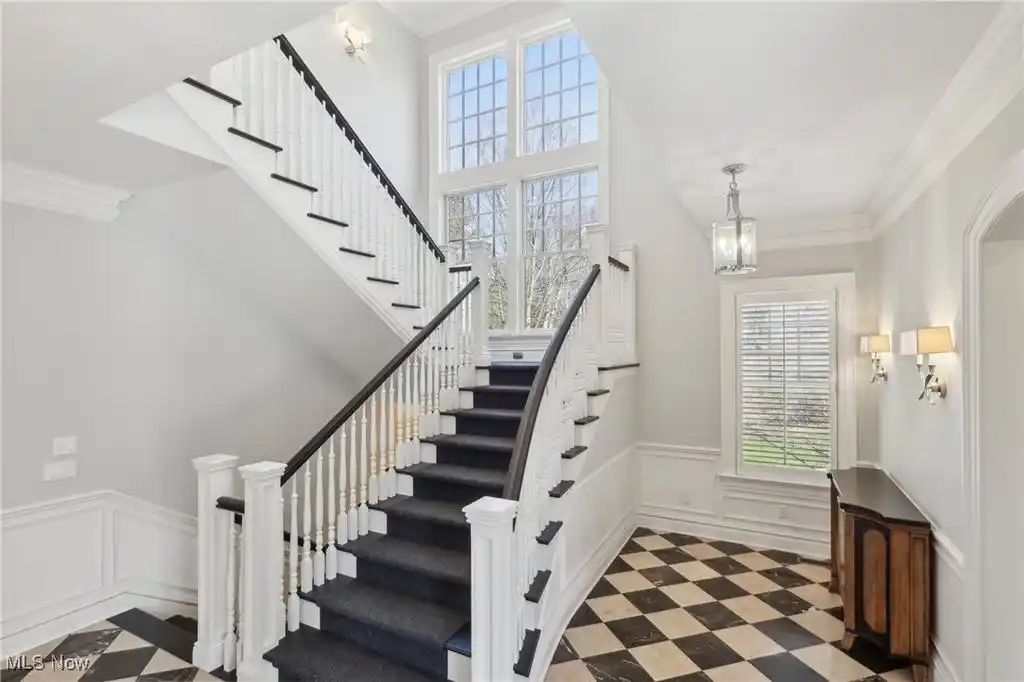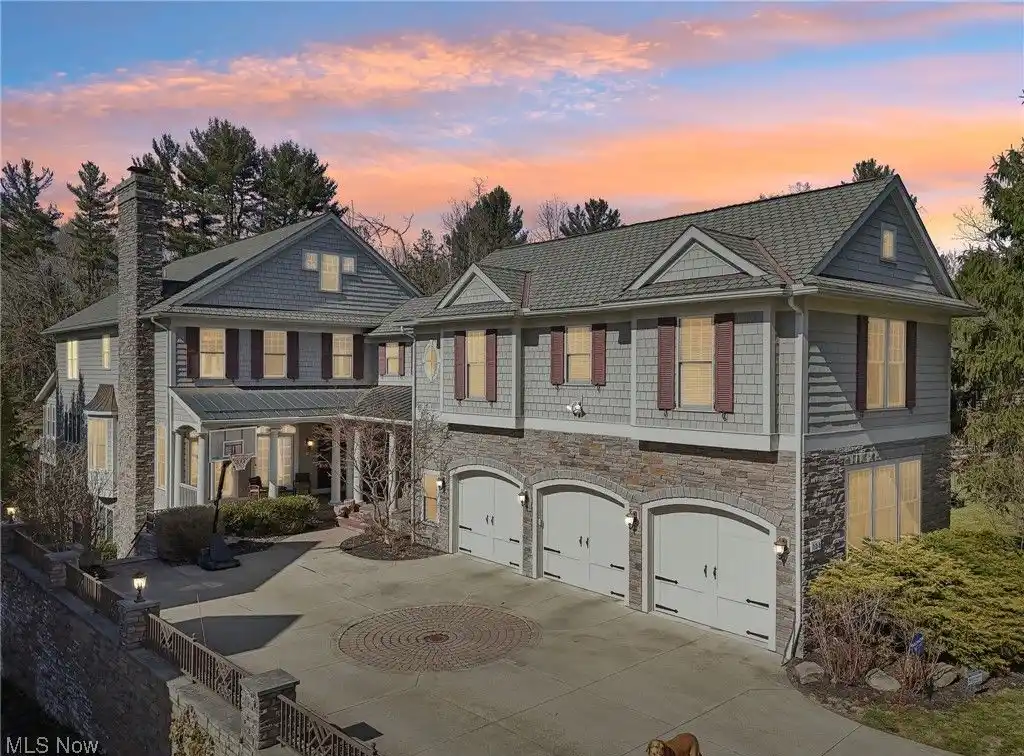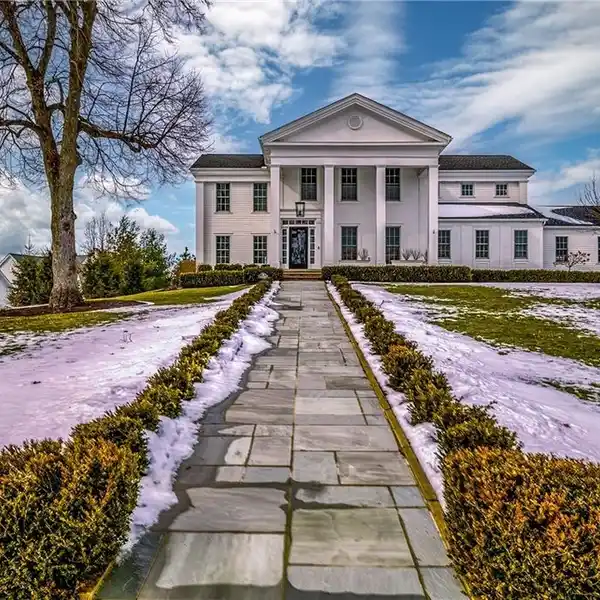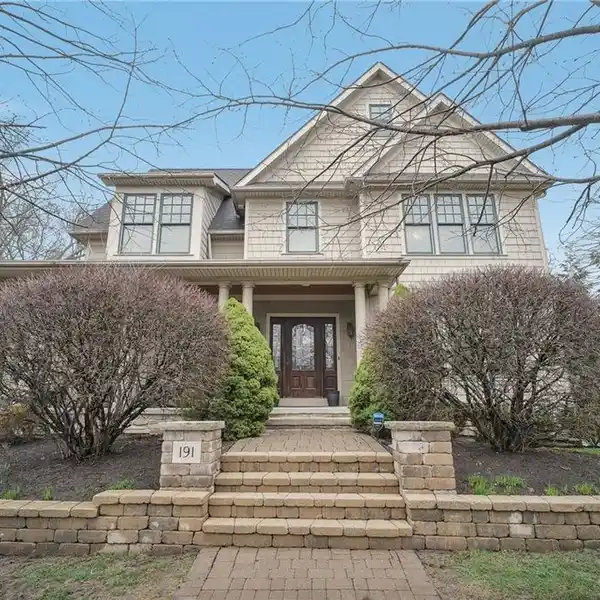Exceptional Home on an Expansive Lot
Gracefully positioned on an expansive 2/3-acre lot - rare by Chagrin Falls Village standards - this custom-built 2007-2008 residence is a masterclass in craftsmanship and thoughtful design. Conceived by a distinguished team of architects, engineers, and designers, every inch of this exceptional property was curated to balance grandeur with comfort. At the very place where the sidewalk literally ends, 128 Miles Road begins - a serene retreat that offers complete privacy, yet is just a short stroll to the vibrant shops, dining, and charm of Chagrin Falls Village. The quality is apparent. 10-ft ceilings, Pella architect windows, millwork, built-ins, wood and marble floors, solid wood doors, on and on it goes. The main level invites both grand-scale entertaining and intimate gatherings: Living room, formal dining room, eat-in kitchen, family room, sunporch, sunroom, library, mudroom, pantries, and powder room. Up the elegant sweeping stairs with stunning bank of windows, enter oasis of privacy and rest: the private owner's suite with built-in bookshelves, walk-in closet, spa bath, and deck overlooking the tree-tops and the Chagrin River. Additionally, three en-suite bedrooms on second floor, plus laundry room, and exercise room. Third floor offers a rare space for a private office or playroom. The lower level is a stunner with in-law/au pair suite with full kitchen, family room, bedroom and full bath, along with a wine-cellar & tasting room, loads of closets and a craft room. Lower level is a walk out basement, and also accessible from garage as separate entrance. Outdoor living is effortless with a covered front porch, rear porch, sunporch, stone patio, & firepit. A heated three-car attached garage, central vacuum, smart house technologies, complete this extraordinary offering. Rarely does a home combine this level of space, quality, and location - an exceptional opportunity to live in this stunning in-village charmer with out-of-village conveniences, privacy, and space.
Highlights:
- Custom-built 2007-2008 residence
- Architectural windows and millwork
- Wood and marble floors
Highlights:
- Custom-built 2007-2008 residence
- Architectural windows and millwork
- Wood and marble floors
- Private owner's suite with spa bath and deck
- In-law/au pair suite with full kitchen
- Wine-cellar & tasting room
- Stone patio with firepit
- Heated three-car attached garage
- Central vacuum system
- Smart house technologies


