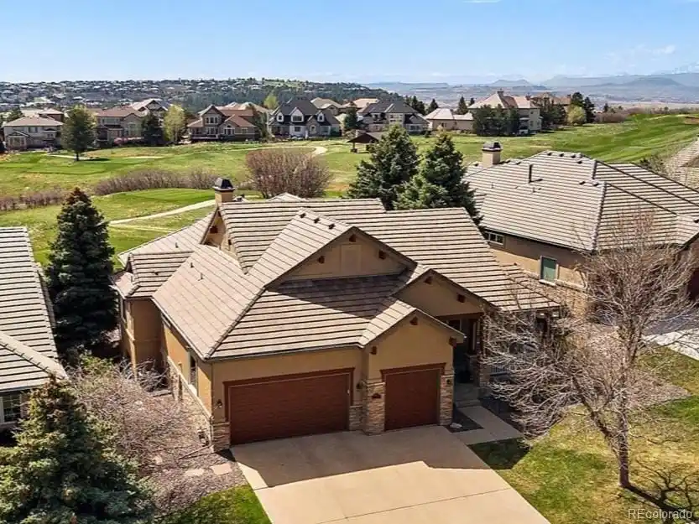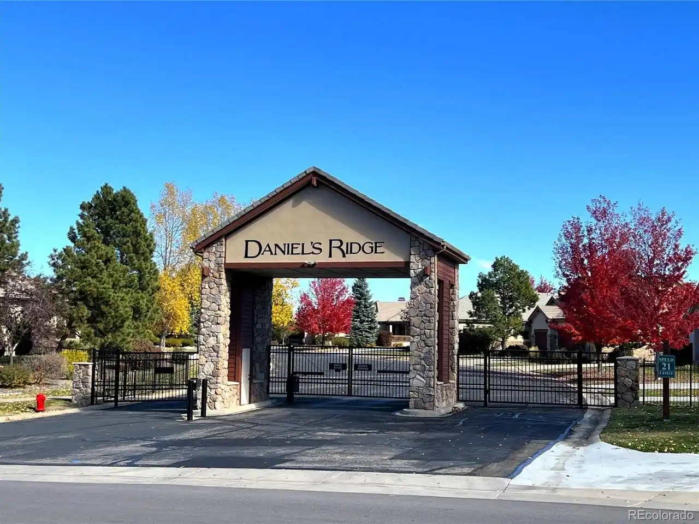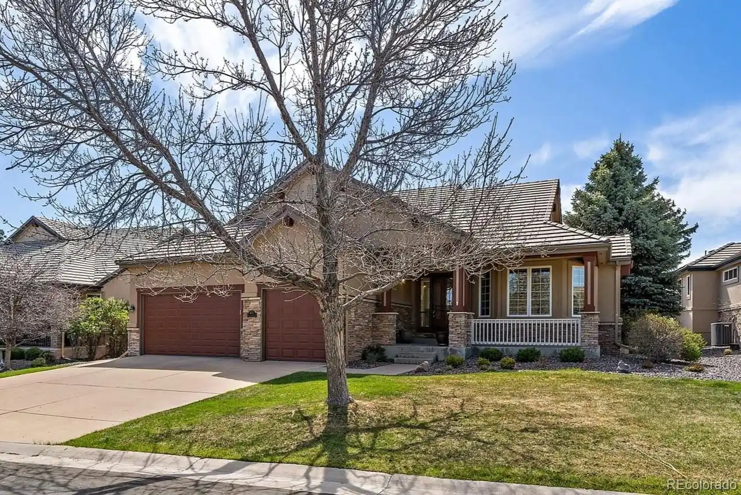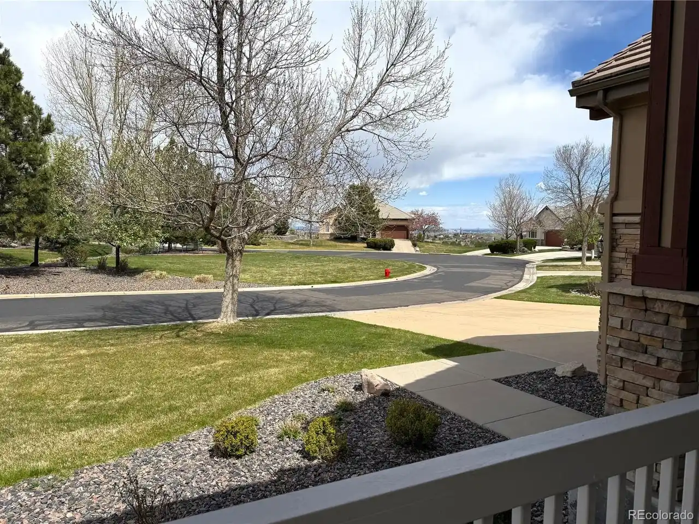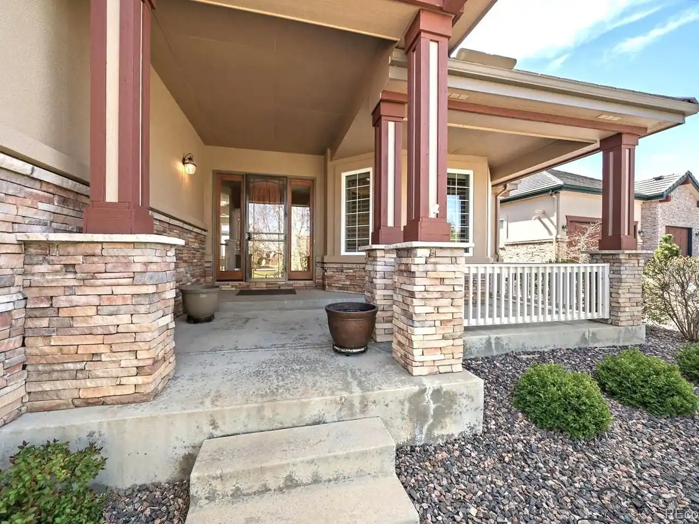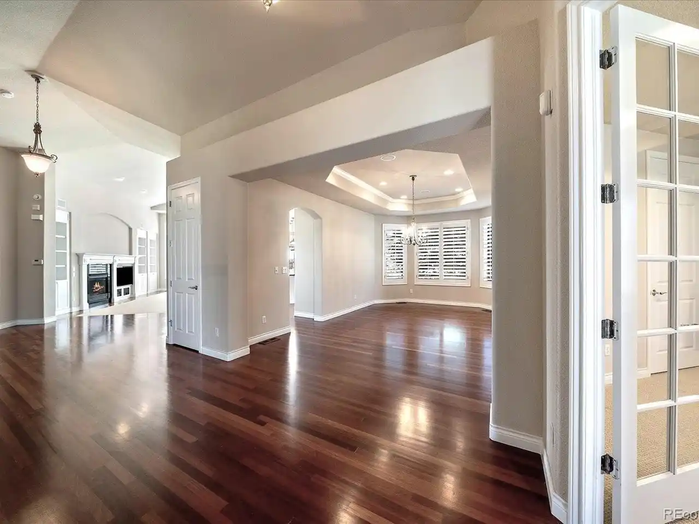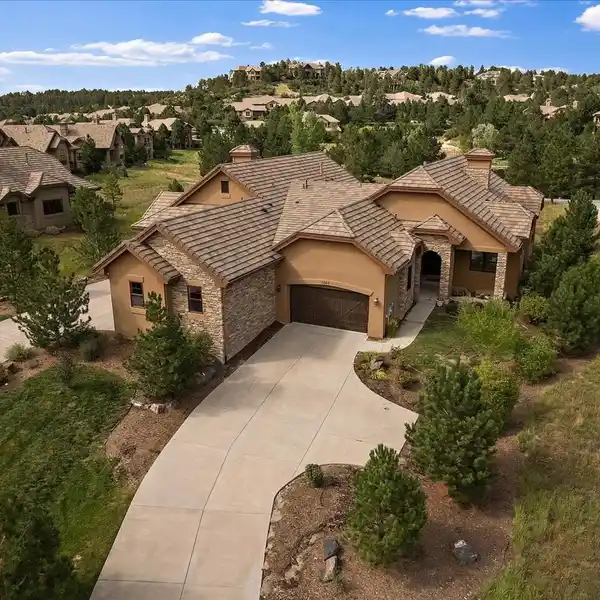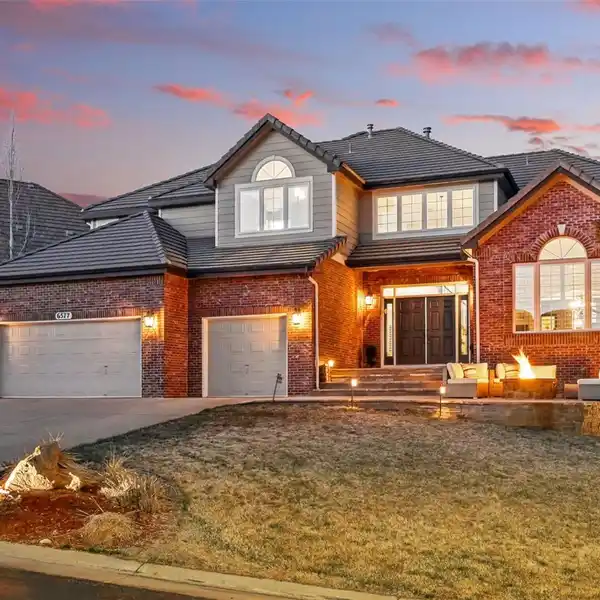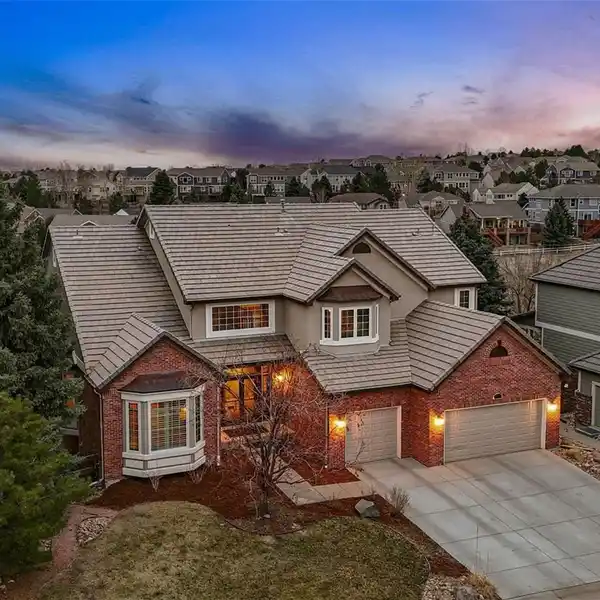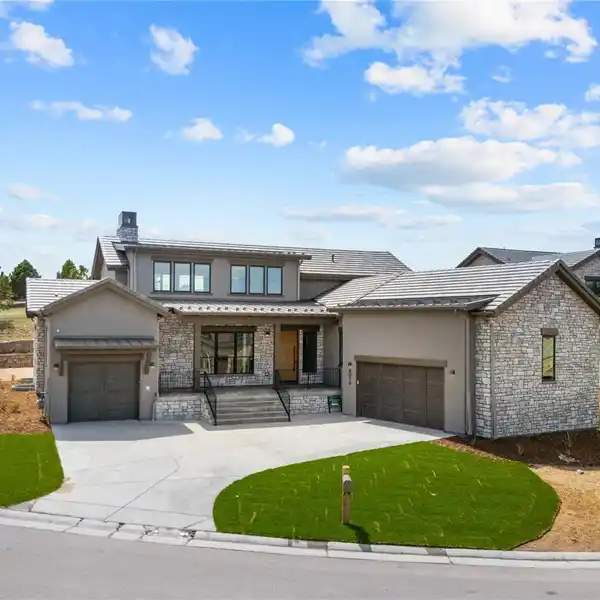Luxury Low-maintenance Living on the Golf Course
Discover luxury low-maintenance living with this ranch-style patio home on premier-site backing to golf course within prestige gated-community, conveniently located in Castle Pines!! Desirable, open, vaulted, spacious floorplan in top condition, light & neutral decor & comprehensive main-level living spaces!! From the 22x15 covered front patio overlooking area park, the dramatic entry/foyer with open circular staircase welcome you, double French doors lead to executive study, large yet comfortable 14' vaulted great room offers built-in display shelving + fireplace + whole house media center + golf course views!! Dream kitchen with breakfast/nook area features newer ss appliances, spacious slab-granite tops, 40 raised-panel cabinets, built-in desk, hardwood floor & sliding door to 24x24 Trex-style deck on the golf course overlooking multiple fairways + pike's peak & exquisite neighborhood night-light views, pantry & butler's pantry next to formal 10' coved-ceiling dining room with built-in buffet easily accommodate large gatherings for family, friends & holidays!! Luxurious primary suite & 5-piece spa-like bath + dream walk-in custom closet are privately secluded, along with convenient laundry/mudroom & elegant powder room!! The stylish curved stairway leads to finished garden-level basement beginning with an entertainer's delight wet bar open to vast family room/media/theater/game room areas & half bath, plus additional exercise/hobby/playroom space, two more large secondary bedrooms plus additional full bath!! No lack of storage space between the 16x12 storage room & addl HVAC/storage room, (2) efficient furnaces, air conditioning, humidifier, (2) 50-gallon hot water heaters!! Special features include 8' main-level doors, extensive hardwood floors, slab countertops, plentiful windows for lots of light & views, plantation shutters, 9' basement ceilings & more!! Oversize finished 3-car garage!! Be sure to see photos & room descriptions - easy to schedule a showing!!
Highlights:
- Vaulted ceilings
- Stone slab countertops
- Custom raised-panel cabinets
Highlights:
- Vaulted ceilings
- Stone slab countertops
- Custom raised-panel cabinets
- Fireplace
- Wet bar
- Golf course views
- Hardwood floors
- Spa-like primary suite
- Butler's pantry
- Trex-style deck
