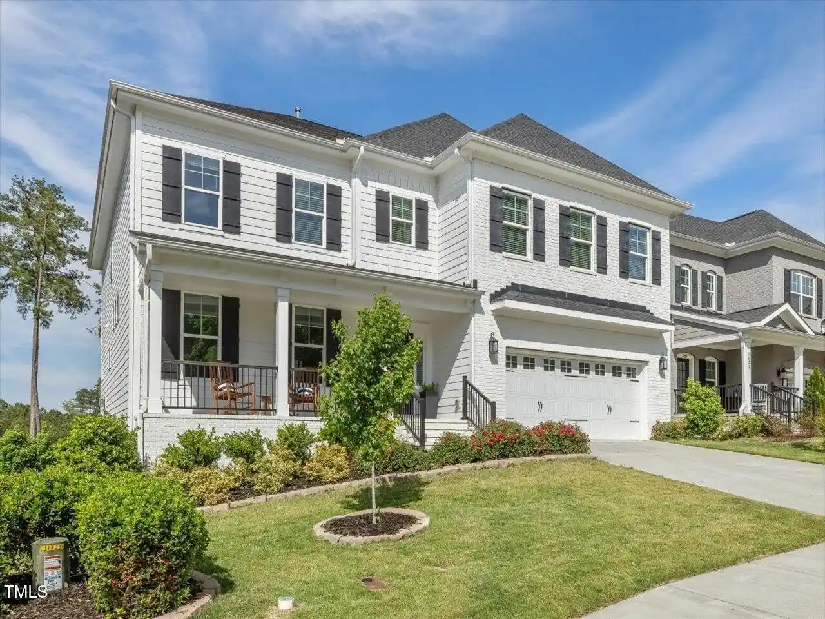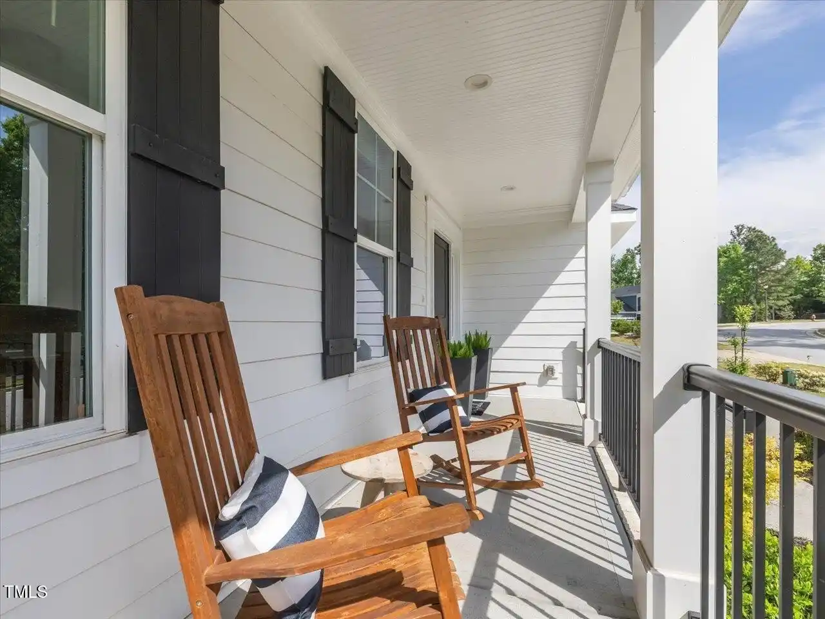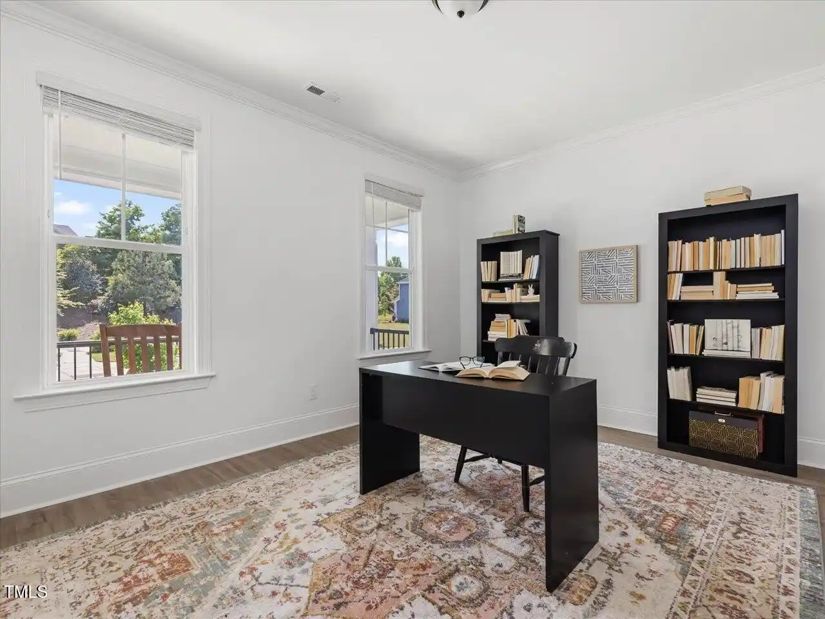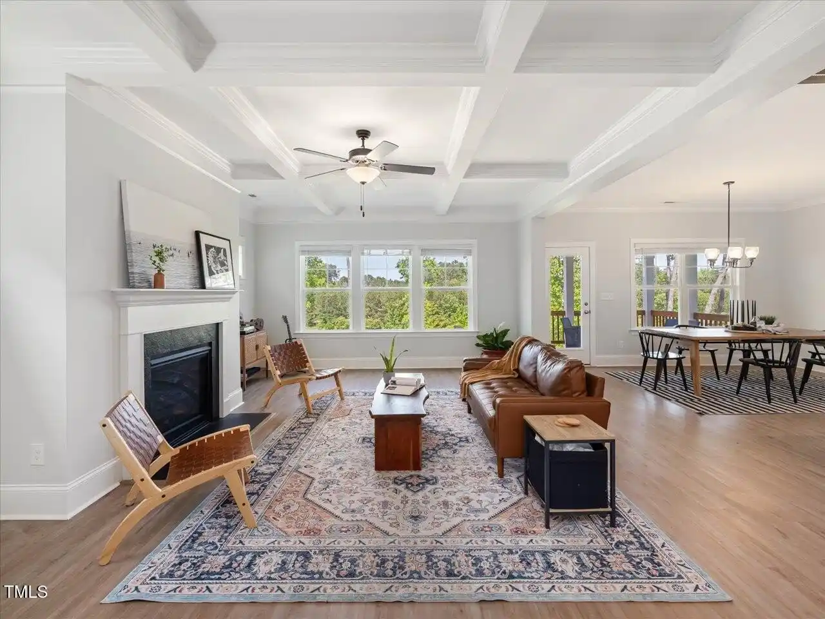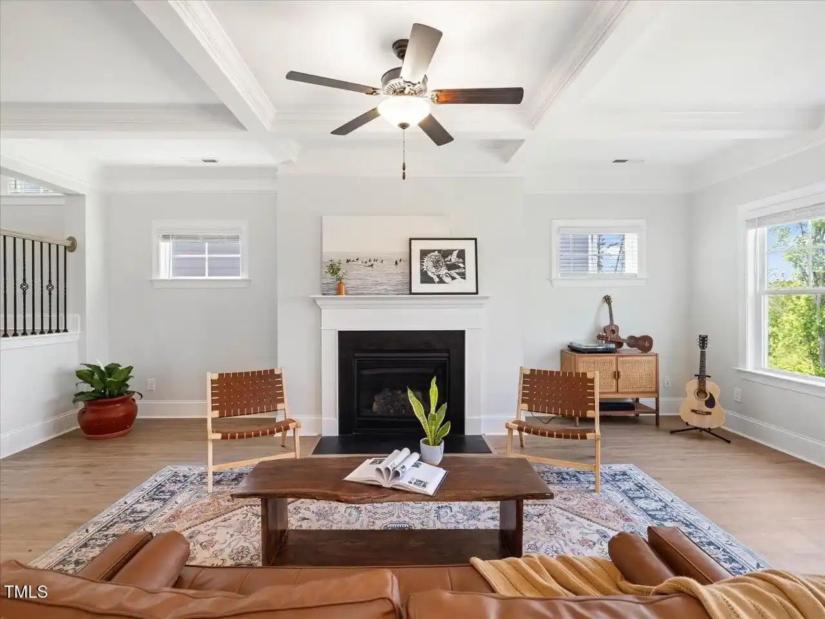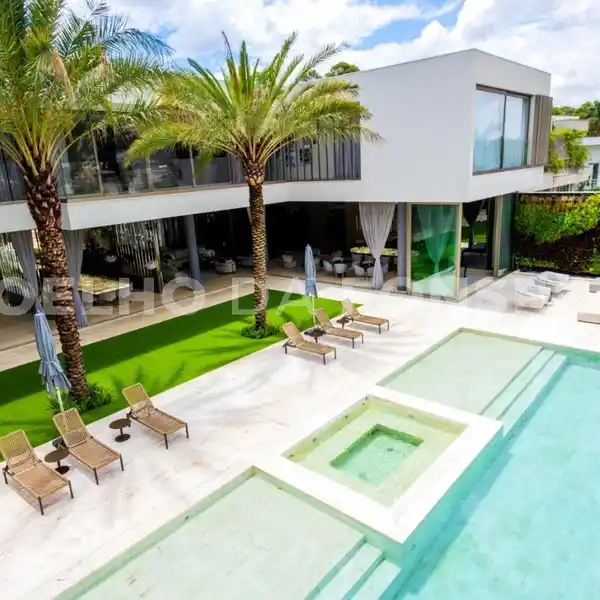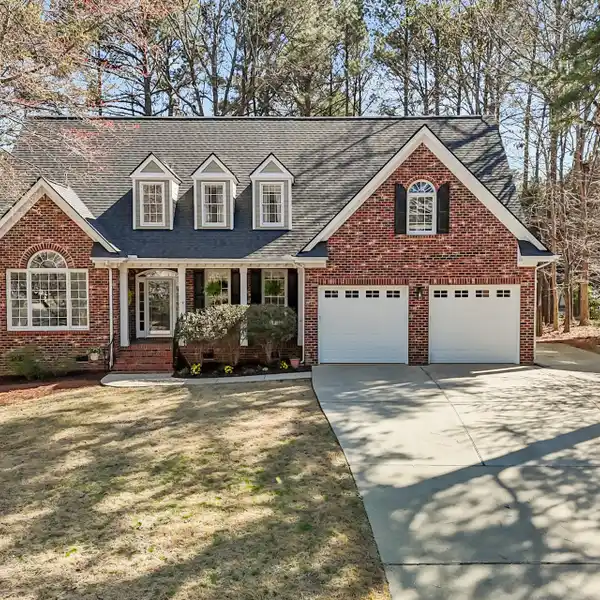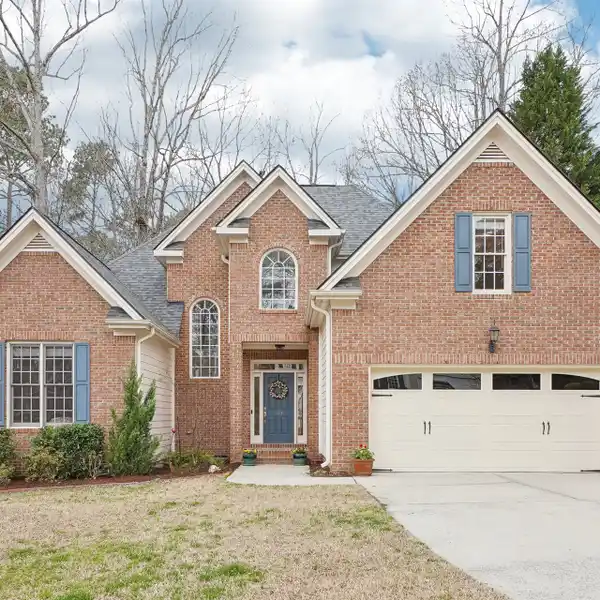Residential
Breathtaking waterfront views and a bright, open floor plan define this stunning 5-bedroom + bonus, 4-bath home with 3,769 sq ft and an additional 1,609 sq ft unfinished basement-plumbed, framed, and ready for your vision. No neighbors in front or behind ensure privacy and uninterrupted views of the lake. Enjoy fresh interior paint and stylish LVP flooring throughout the main level. The first floor features a guest bedroom with lake views and a full bath with walk-in shower, plus a dedicated office with elegant crown molding. The spacious family room boasts a coffered ceiling and gas fireplace, flowing seamlessly into a chef's kitchen with granite countertops, gas cooktop, tile backsplash, range hood, island, and walk-in pantry. The dining area opens to a covered deck-perfect for entertaining with serene water views. Upstairs, the luxurious primary suite offers tray ceilings, two walk-in closets, dual vanities, walk-in shower, and a garden tub. Secondary bedrooms include walk-in closets and en-suite or Jack-and-Jill baths. The large bonus room also enjoys lake views. The flat backyard is ideal for play or future outdoor living space. Located on the Greenway and offering resort-style amenities-pools, fitness center, playgrounds-and top-ranked schools, this home truly has it all!
Highlights:
- Waterfront views
- Stylish LVP flooring
- Gas fireplace with coffered ceiling
Highlights:
- Waterfront views
- Stylish LVP flooring
- Gas fireplace with coffered ceiling
- Chef's kitchen with granite countertops
- Luxurious primary suite with tray ceilings
- Walk-in closets in all bedrooms
- Covered deck with water views
- Resort-style amenities including pools and fitness center
- Flat backyard for outdoor living space
- Dedicated office with elegant crown molding

