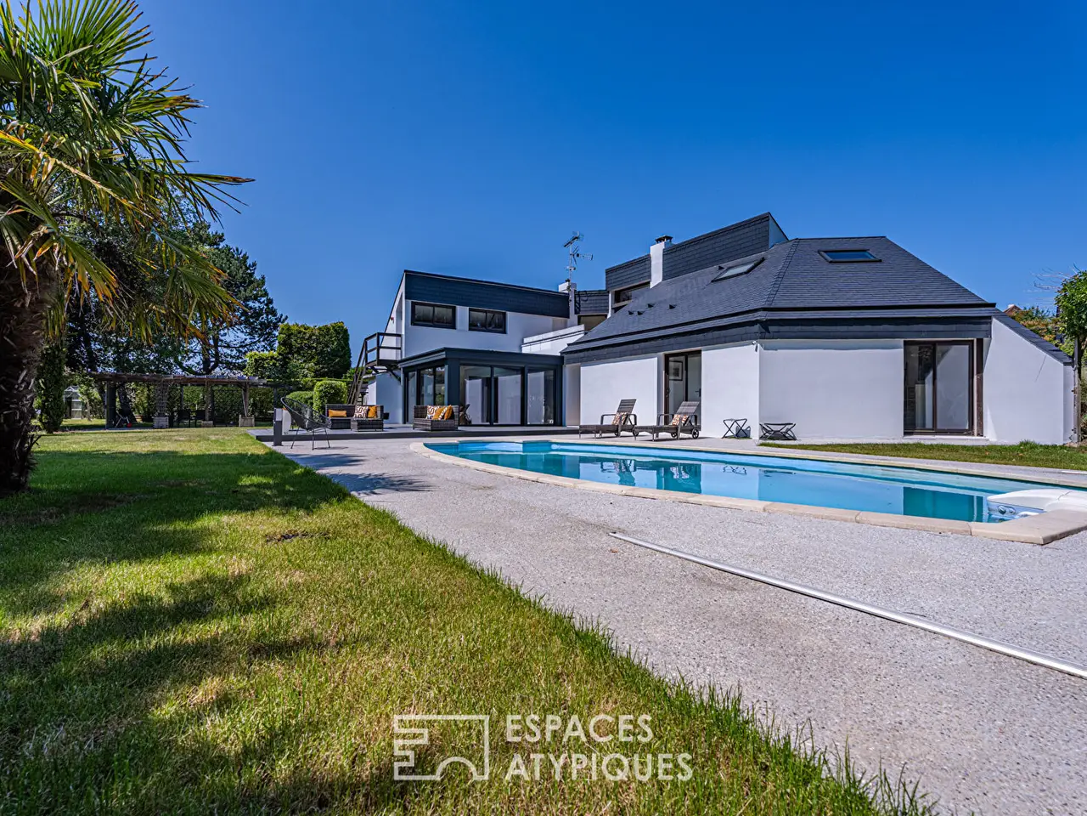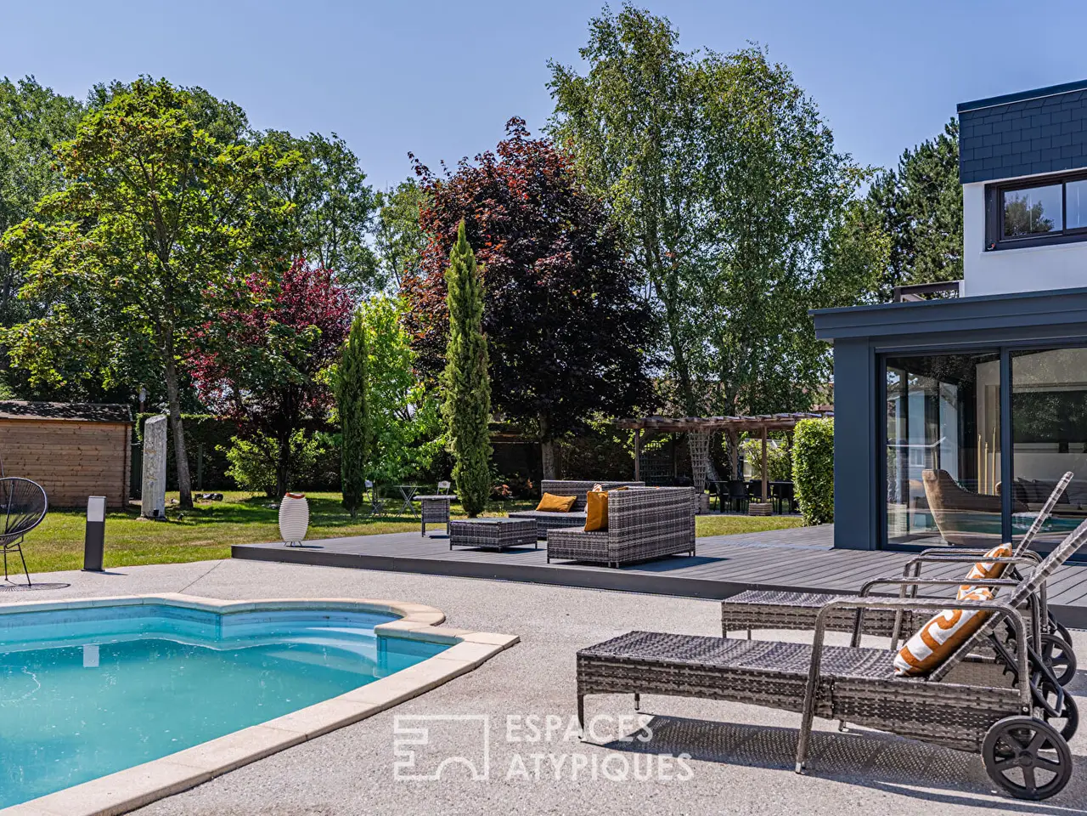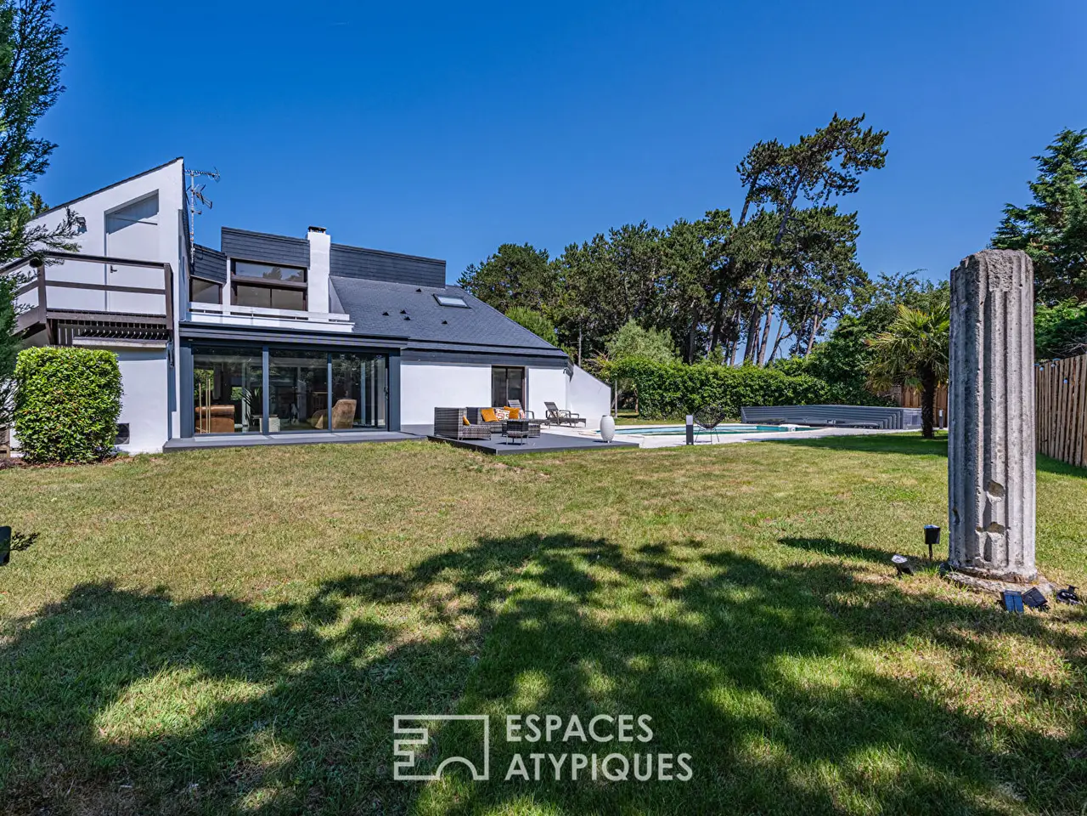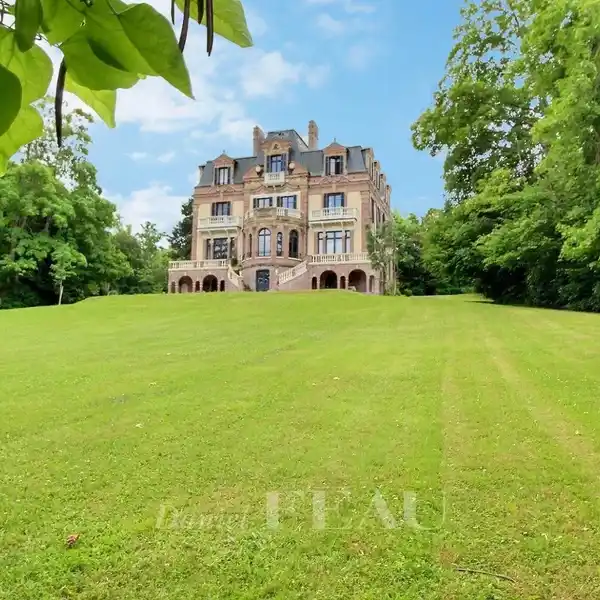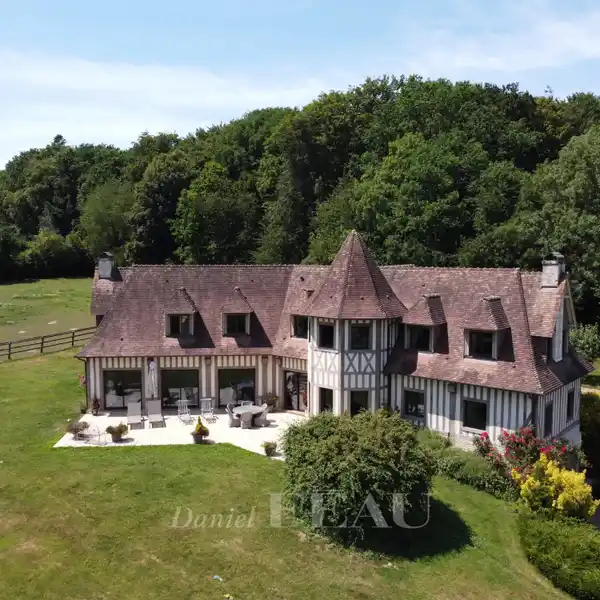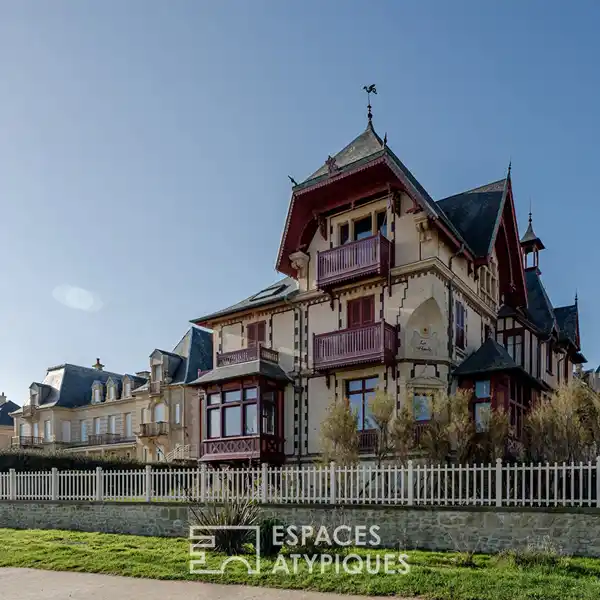Superb Contemporary House
Cabourg, France
Listed by: Espaces Atypiques
Located just 350 meters from the sea on the border of Cabourg and Varaville. This superb contemporary house from the 80s offers 222 sqm of living space on two levels. Facing south, it is positioned on a 2,000 sqm enclosed plot in a small private condominium. As soon as you enter the door, a large entrance leads directly to a recent fitted kitchen and a spacious living room bathed in light with, adjoining, a dining area opening onto the veranda and the terrace. Completing the ground floor, there is a beautiful bedroom with bathroom and spa. Then a second bedroom, with a shower room / WC. A laundry room, a garage with workshop and a wine cellar complete this first level. The upper floor, accessible by two separate staircases, offers an office with a mezzanine terrace overlooking the living room, a third bedroom with dressing room, shower room / WC as well as a fourth bedroom with bathroom / WC, accessible by the office terrace or an external staircase. The plus: the discovery of a spacious veranda opening onto a large terrace and a pleasant garden decorated with lush and varied vegetation where an atmosphere conducive to relaxation reigns, with a heated swimming pool covered by a retractable shelter by remote control and the spa / sauna under the second veranda. There is also a vegetable garden area, as well as a location that can accommodate a camper van with entry and exit through an independent gate. This spacious and bright architect-designed house offers an exceptional living environment near the sea, the Cabourg golf course and all the amenities of the city. ENERGY CLASS: C / CLIMATE CLASS: B Estimated annual energy expenditure for standard use between EUR1,920 and EUR2,670, indexed to the years 2021, 2022, and 2023 (subscription included). Information on the risks to which this property is exposed is available on the Georisques website: www.georisques.gouv.fr Contact: Pascal LEBRETON 07.68.80.97.69 - EI, Independent commercial agent RSAC 311 552 277 CAENREF. 11732Additional information* 9 rooms* 4 bedrooms* 5 bathrooms* Floor : 1* Outdoor space : 1938 SQM* Parking : 4 parking spaces* 17 co-ownership lots* Annual co-ownership fees : 300 €* Property tax : 1 950 €* Proceeding : NonEnergy Performance CertificatePrimary energy consumptionc : 168 kWh/m2.yearHigh performance housing*A*B*168kWh/m2.year9*kg CO2/m2.yearC*D*E*F*GExtremely poor housing performance* Of which greenhouse gas emissionsb : 9 kg CO2/m2.yearLow CO2 emissions*A*9kg CO2/m2.yearB*C*D*E*F*GVery high CO2 emissionsEstimated average annual energy costs for standard use, indexed to specific years 2021, 2022, 2023 : between 1920 € and 2670 € Subscription IncludedAgency feesThe fees include VAT and are payable by the vendorMediatorMediation Franchise-Consommateurswww.mediation-franchise.com29 Boulevard de Courcelles 75008 ParisInformation on the risks to which this property is exposed is available on the Geohazards website : www.georisques.gouv.fr
Highlights:
Veranda with spacious terrace
Heated swimming pool with retractable shelter
Spa/sauna area
Contact Agent | Espaces Atypiques
Highlights:
Veranda with spacious terrace
Heated swimming pool with retractable shelter
Spa/sauna area
Architect-designed interior
Large fitted kitchen
Luxurious bathrooms
Wine cellar
Office with mezzanine terrace
Beautiful garden with lush vegetation
Garage with workshop
