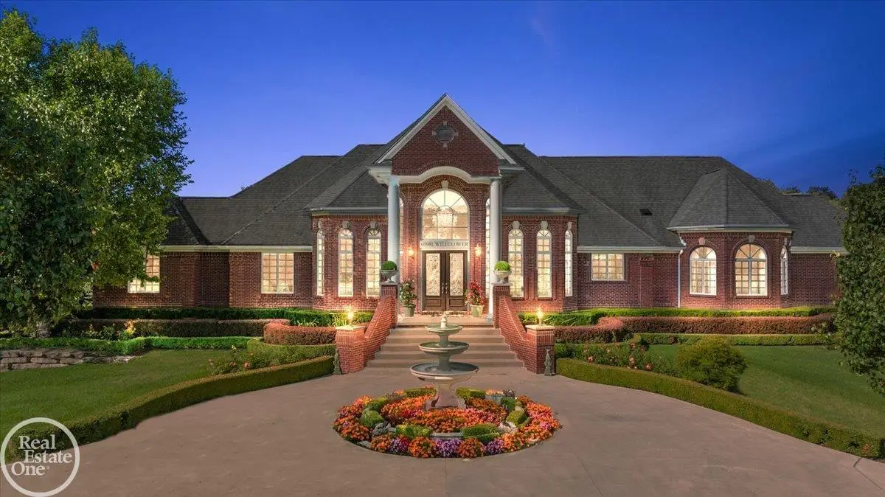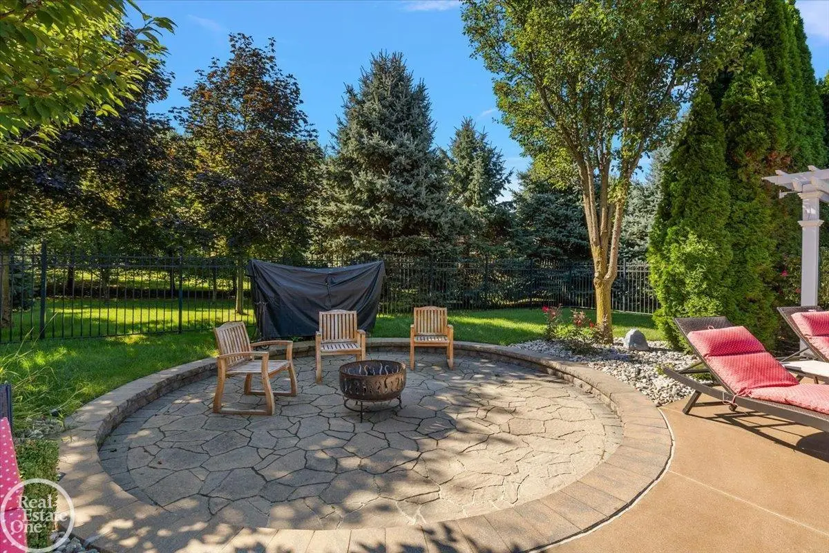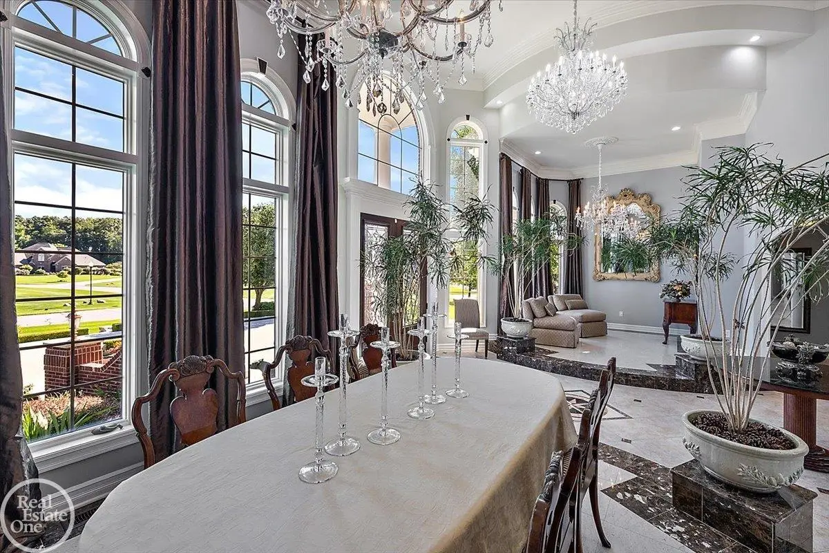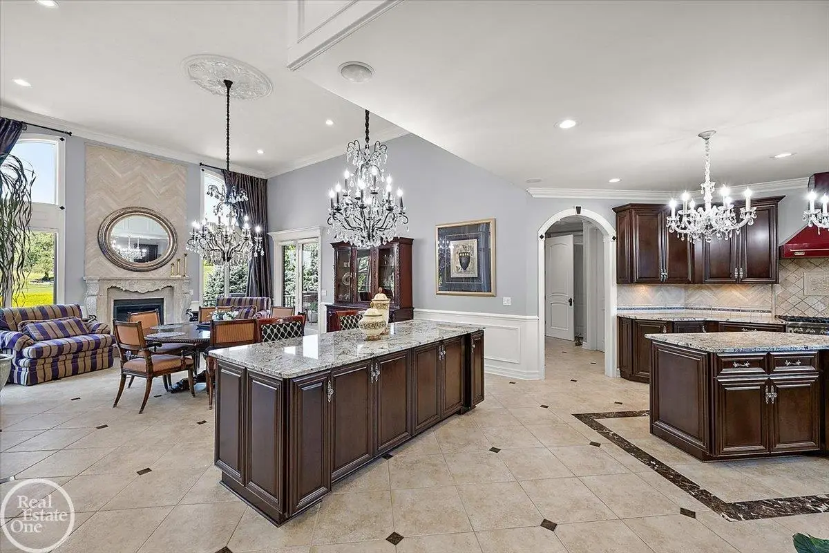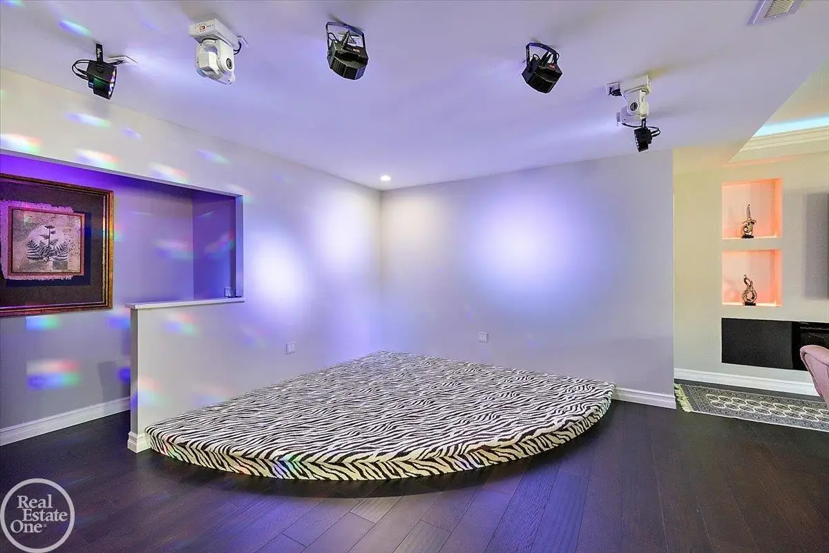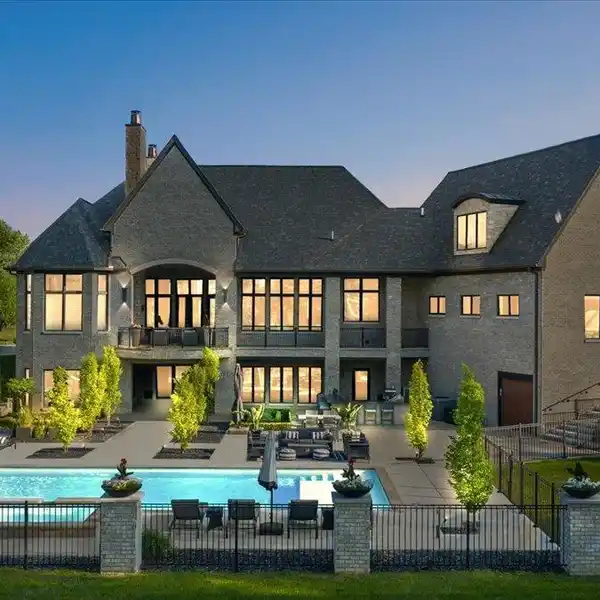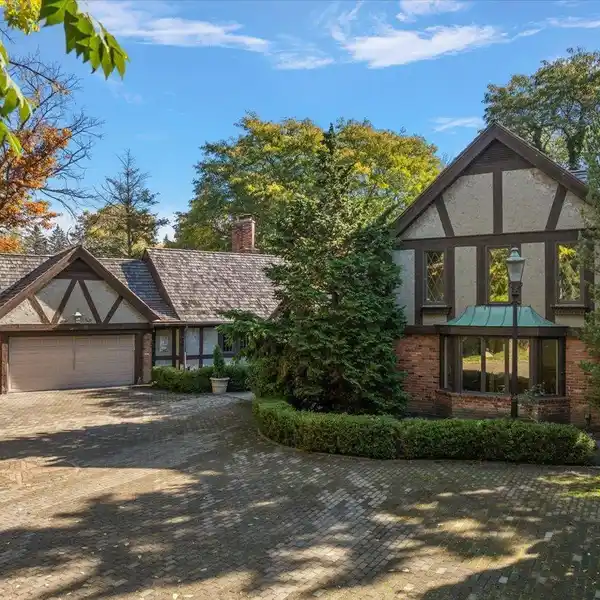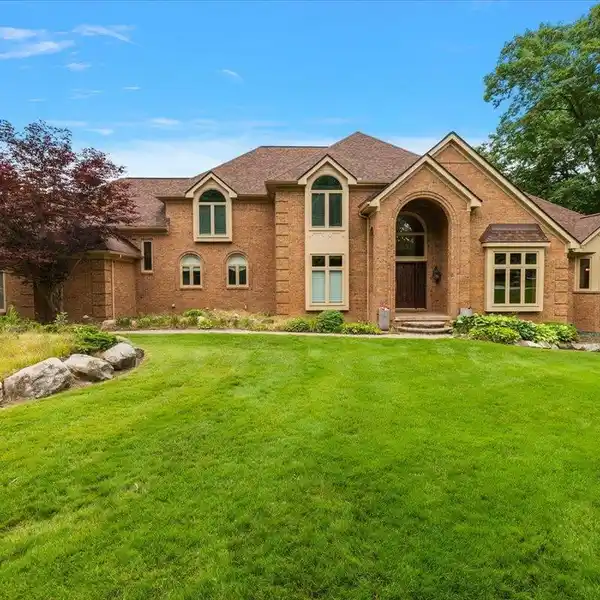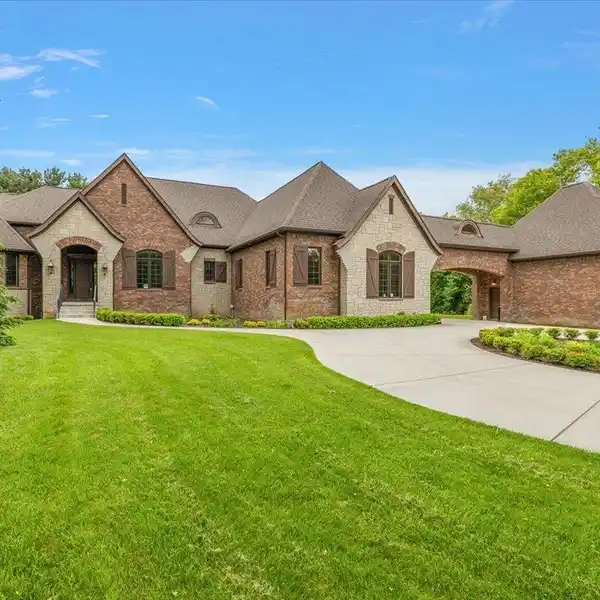Impeccable Ranch Home
69951 Wildflower Lane #UNIT #18, Bruce, Michigan, 48065, USA
Listed by: Tom Zibkowski | Real Estate One
Presenting an exquisite ranch home in impeccable condition, featuring a spacious great room and a fully finished walkout basement that leads to a built-in swimming pool. Nestled on nearly an acre of private land, this custom-designed residence offers over 7,000 square feet of beautifully appointed living space. The expansive layout includes a dual-island gourmet kitchen equipped with commercial-grade appliances. The split ranch configuration places the primary suite on one end, with four generous bedrooms on the other. The finished walkout basement boasts a custom mahogany bar with quartz countertops, a second full kitchen, two fireplaces, a stage for performances, an additional full bath, and a wide open area perfect for entertaining. The upper European-style patio provides views of the secluded grounds. The covered lower patio leads to a substantial 40x16-foot in-ground saltwater pool, a hot tub, firepit, and a private fenced yard overlooking common space. Additional features include a heated 3.5-car garage and a circular driveway with a three-tiered fountain, alongside extensive landscaping that enhances the impressive appearance of this custom home.
Highlights:
Commercial-grade appliances
Custom mahogany bar with quartz countertops
Dual island gourmet kitchen
Listed by Tom Zibkowski | Real Estate One
Highlights:
Commercial-grade appliances
Custom mahogany bar with quartz countertops
Dual island gourmet kitchen
Inground saltwater pool
European-style patio with views
Stage for performances
Hot tub and firepit
Heated 3.5-car garage
Three-tiered fountain
Private fenced yard
