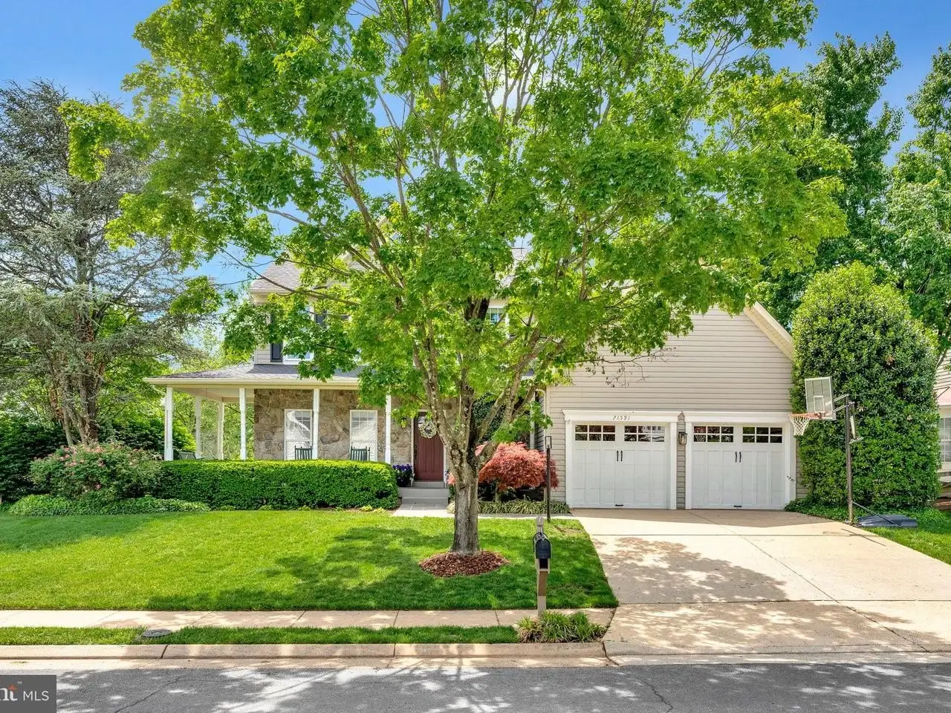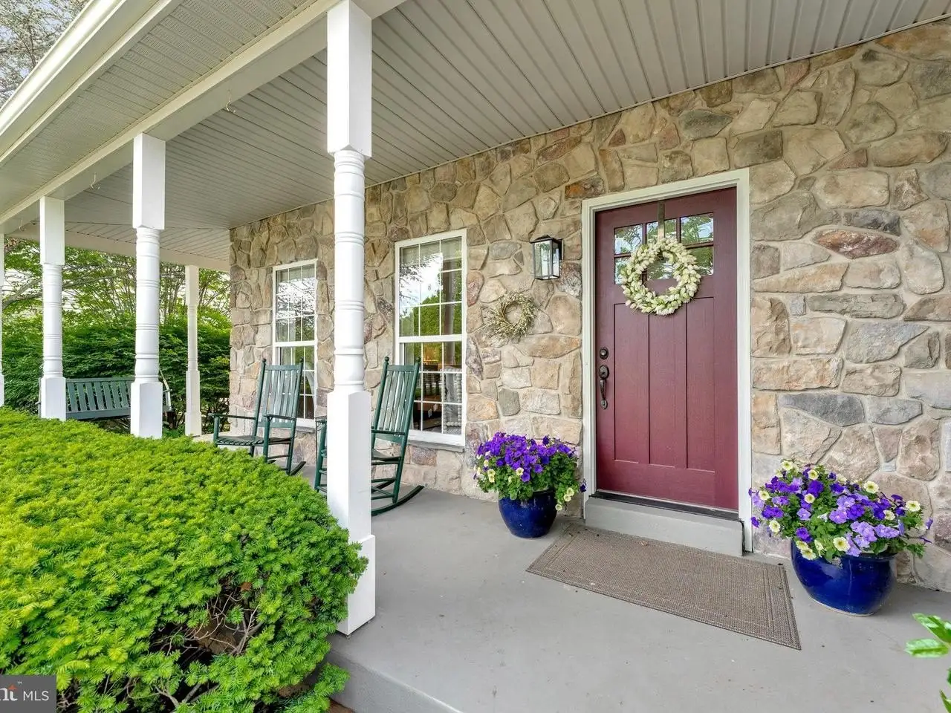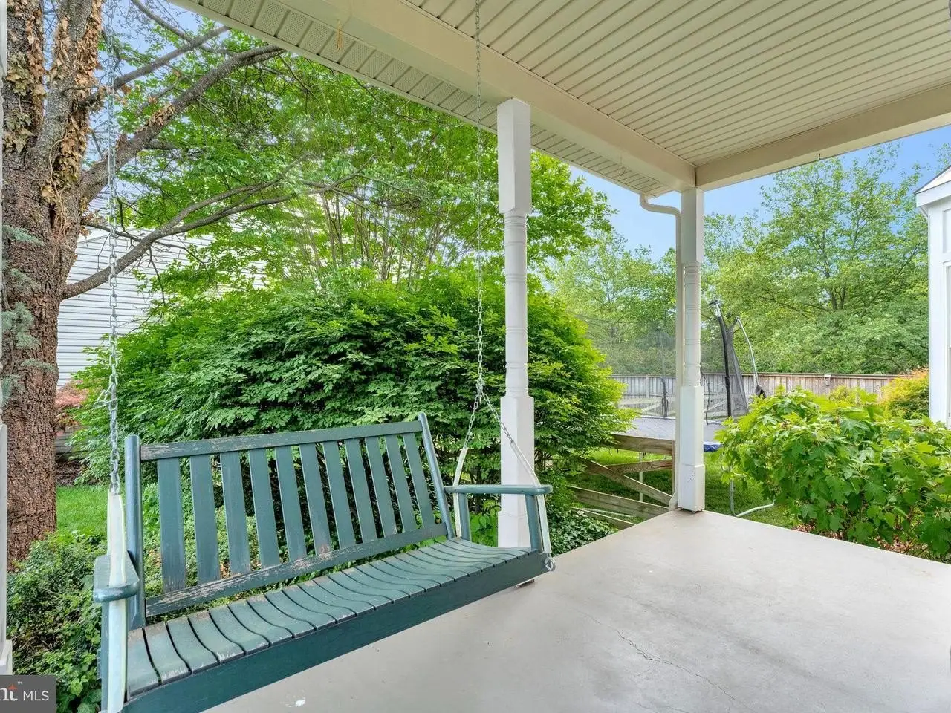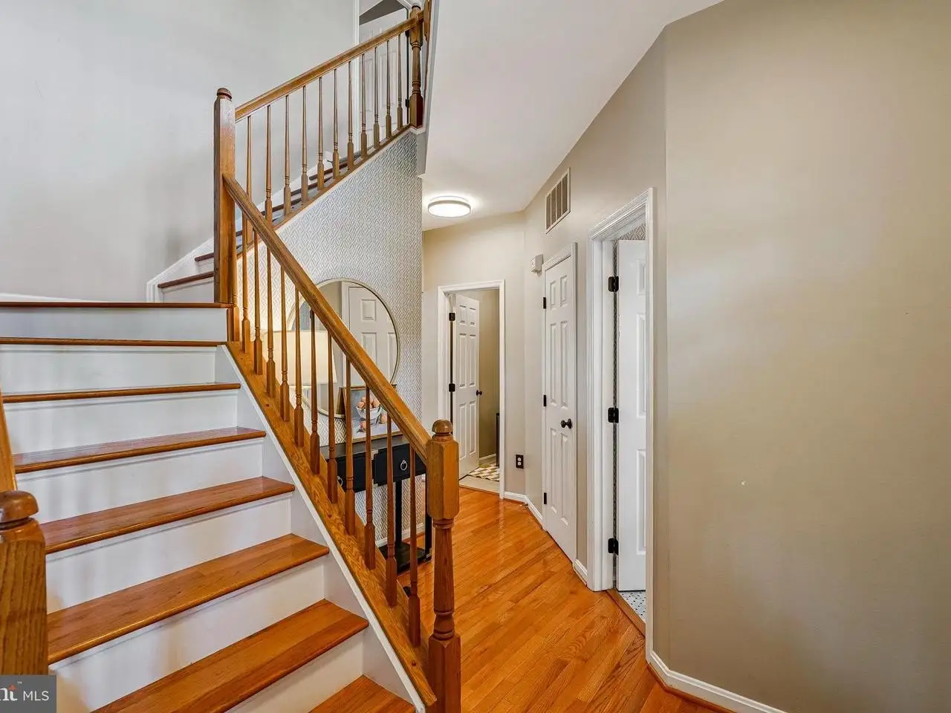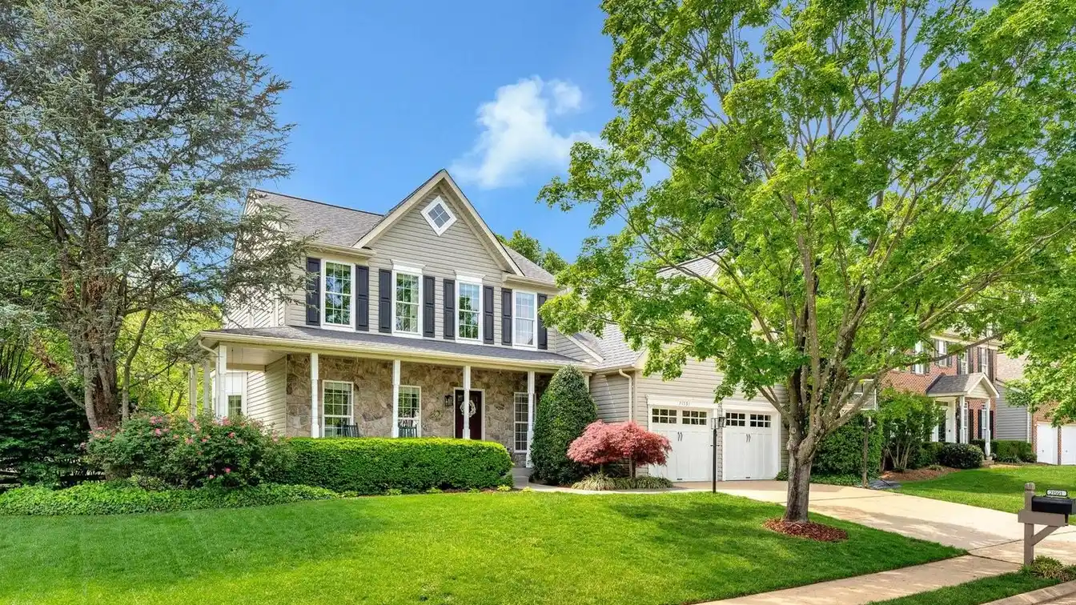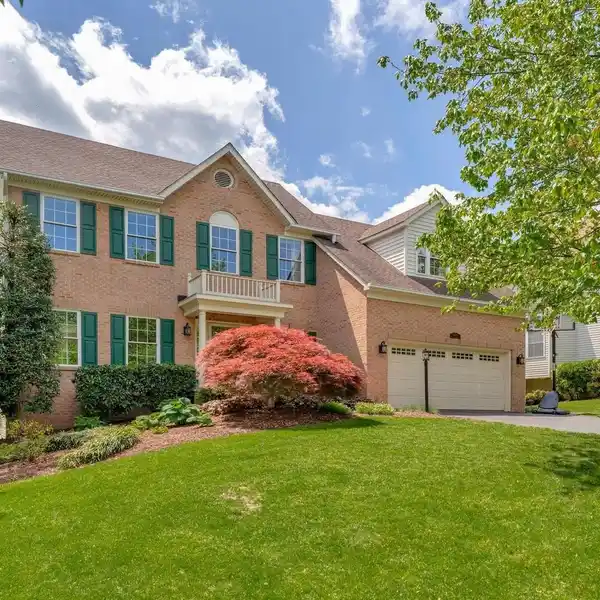Elegant Colonial with Spacious Deck and Yard
**Sellers have an assumable VA loan but need to retain eligibility** Welcome Home to this darling, nearly 3600 SQ FT, stone front colonial in highly sought after Broadlands Community! Centrally located, this exceptional home offers timeless elegance combined with comfort and convenience. You'll love the wrap-around front porch and manicured yard. Once inside, you'll find a renovated powder room, formal living & dining room, center staircase and open floor plan combining a warm and inviting sunken family room with wood burning fireplace, and gourmet kitchen featuring SS appliances with gas cooking. Relax or entertain your guests on your spacious deck overlooking a fenced in rear yard and matching storage shed! Upstairs, you'll be wowed by the spacious primary suite with vaulted ceilings, jetted soaking tub and separate frameless shower, dual vanities, and walk-in closet. 3 additional bedrooms, a full bath and an amazing custom laundry room with craft area, utility sink and more storage can also be found on this level. Its a MUST see! Extra storage space and full rec room as well as an additional full bath and 2 bonus rooms in the lower level with a walk-up to rear fenced in yard with shed for additional storage. Roof & Gutters (2016), Windows (2016, 2020), Hot Water Heater (2017), Sump Pump (2019). Close proximity to shopping, restaurants, commuter routes, pools, schools, parks and so much more. Highly Rated by Great Schools: Briar Woods HS Pyramid, Hillside Elementary, Eagle Ridge MS
Highlights:
- Stone front colonial
- Gourmet kitchen with SS appliances
- Wood burning fireplace
Highlights:
- Stone front colonial
- Gourmet kitchen with SS appliances
- Wood burning fireplace
- Vaulted ceilings in primary suite
- Jetted soaking tub
- Custom laundry room with craft area
- Spacious deck
- Renovated powder room
- Wrap around front porch
- Open floor plan



