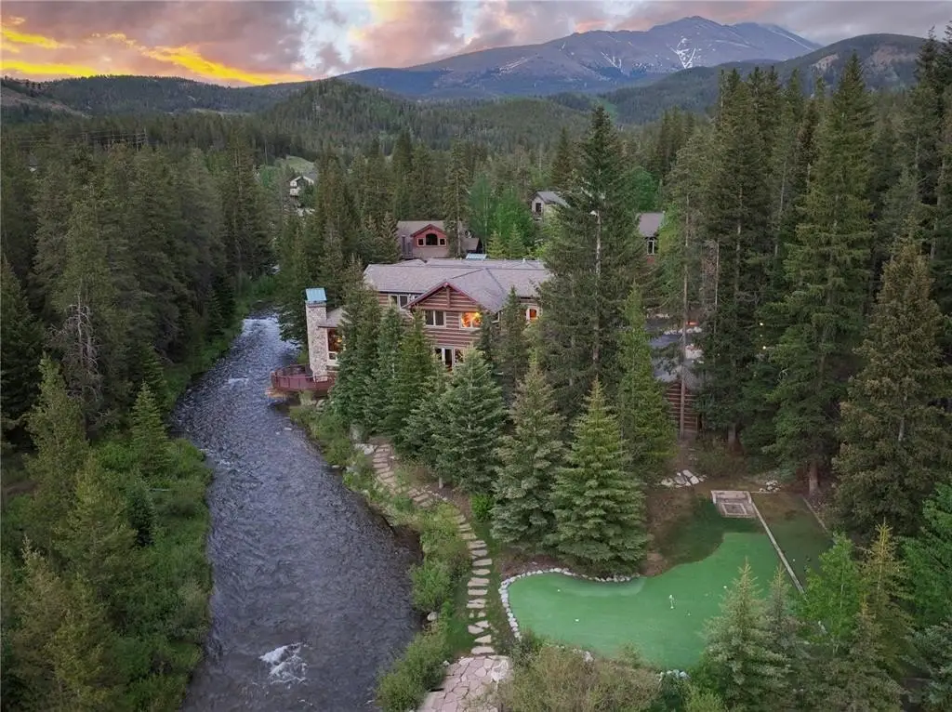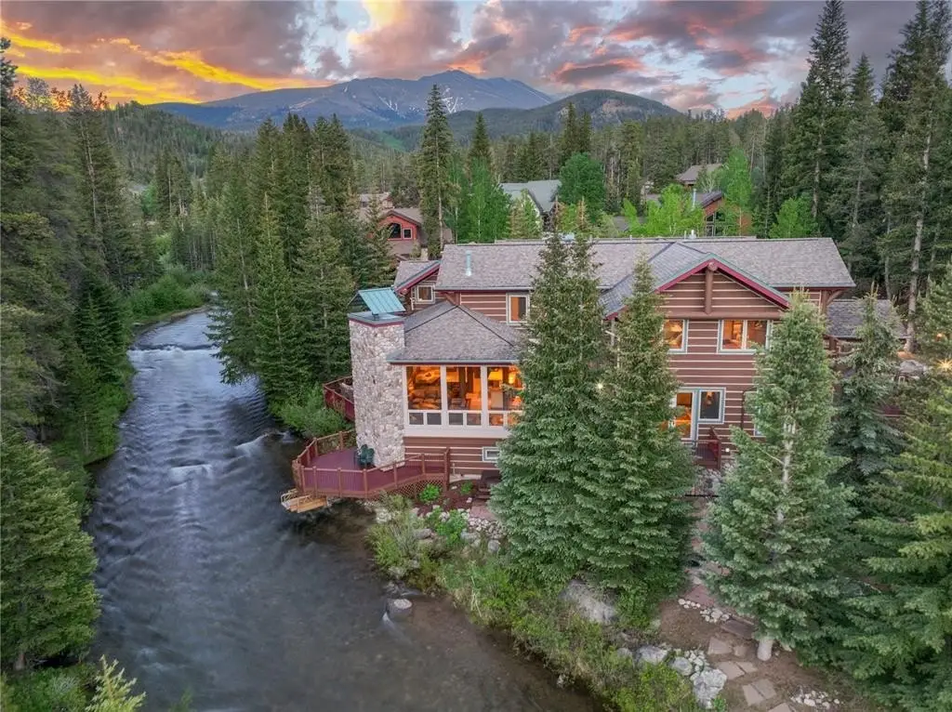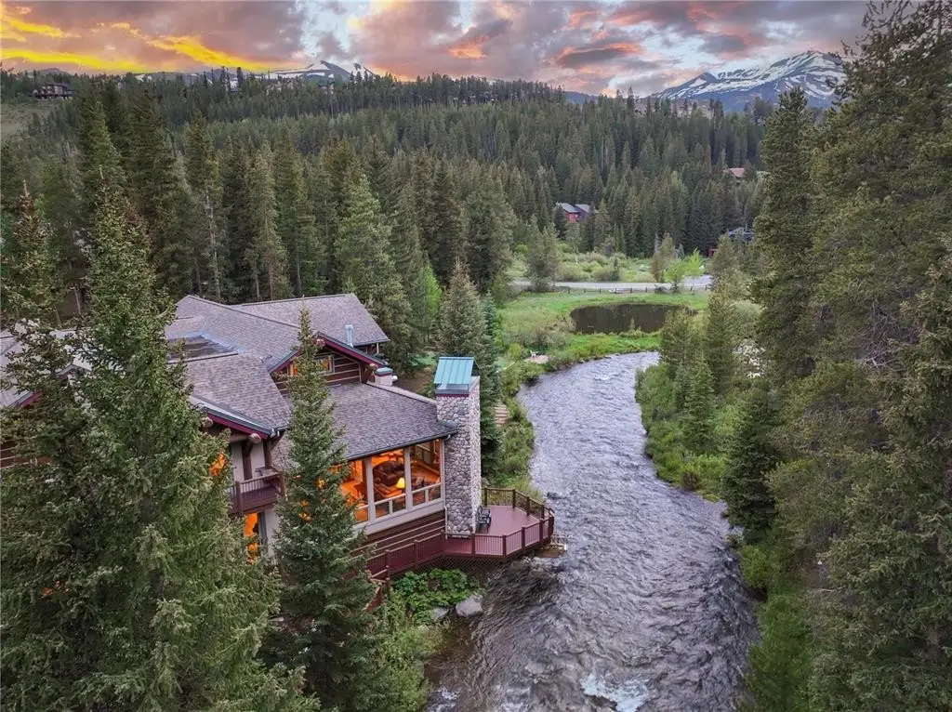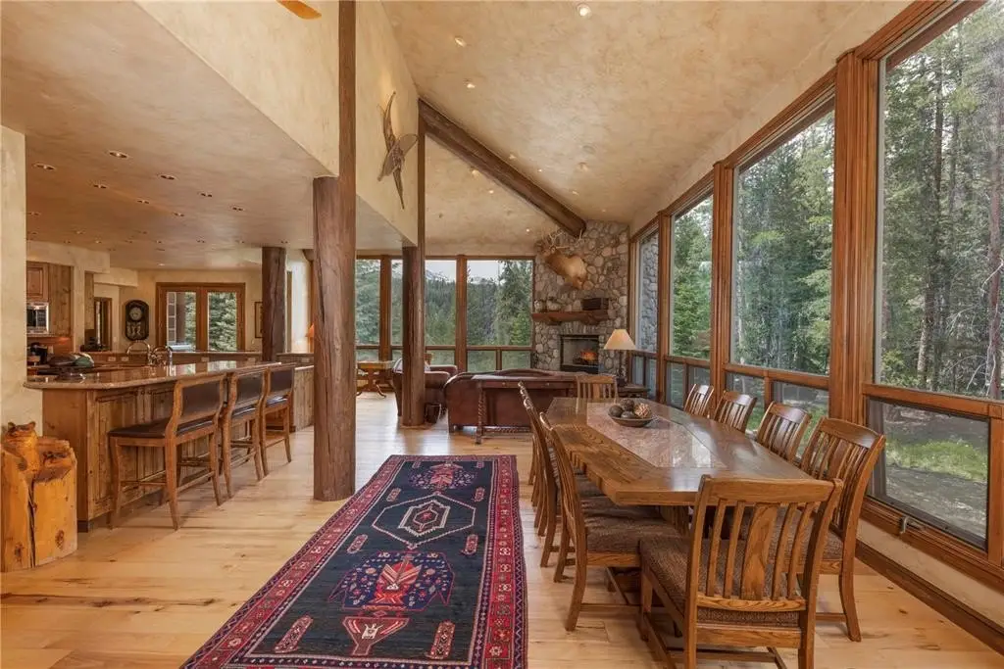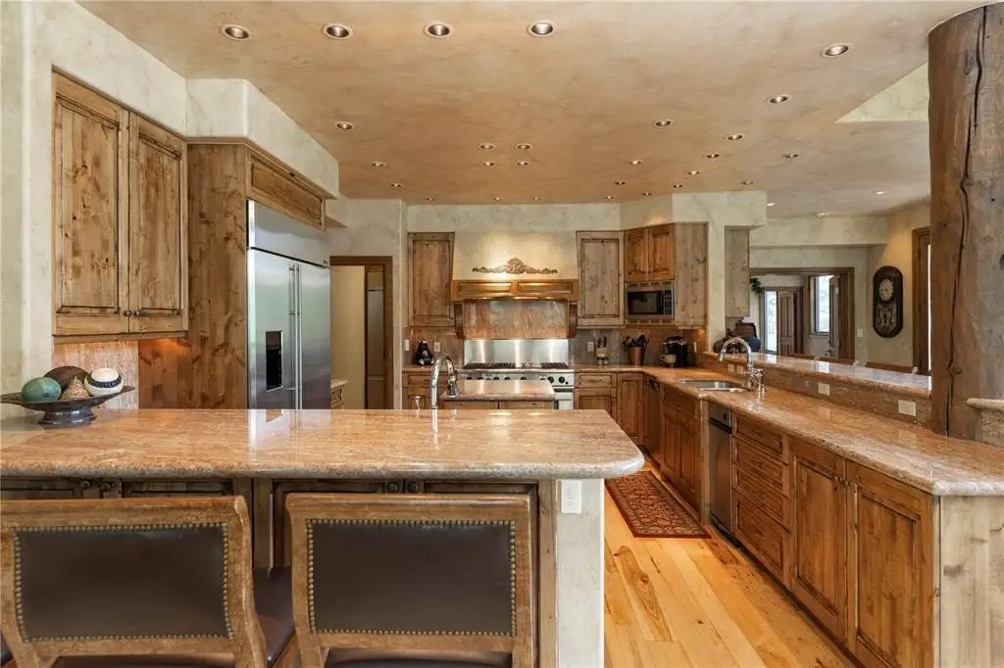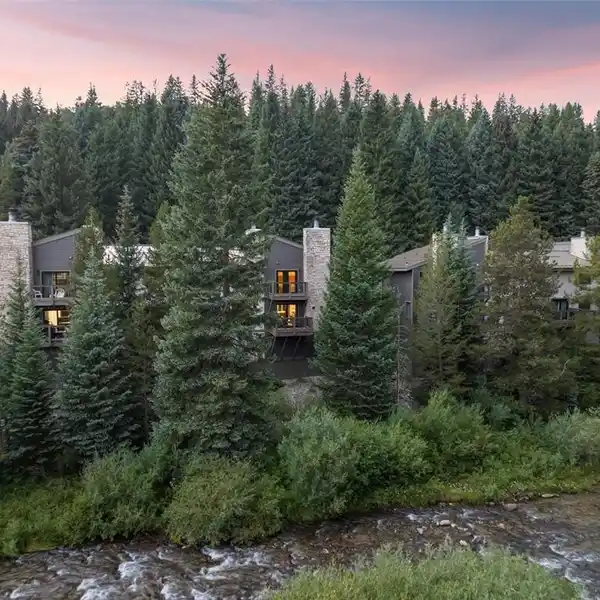Irreplaceable Family Compound on the Blue River
60 Trafalgar Drive, Breckenridge, Colorado, 80424, USA
Listed by: Sarah Barclay | Slifer Smith & Frampton Real Estate
Irreplaceable family estate on the Blue River, rebuilt from the ground up in 2002, with ski area views and less than one mile from the vibrancy of downtown Breckenridge. Once in a life time opportunity to own an exquisite property for entertaining family and friends of all ages. Featuring nearly one acre with privacy, mature landscaping, over 300 feet of prime river frontage, a putting green, bocce court and stunning riverside decks. Forested open space on the other side of the river complete this magical setting that is not found anywhere in Summit County. Over 8,000 square feet of living features a gourmet kitchen, great room, and dining area that flow together to create an exceptional space for gathering and entertaining. Two separate family suites with kitchens, private decks, 9 bedrooms all with en-suite baths, elevator, even a care taker unit with river views, ensures there is room, accessibility, and privacy for all. A media room and operational model train room with historic mining motif and décor is an absolute show stopper. Views of the river and mountains are seen from the kitchen, dining room, great room, primary suite and several additional bedrooms. Escape to your ultimate Breckenridge dream home and get ready for a truly remarkable experience.
Highlights:
River frontage with stunning decks
Gourmet kitchen with custom cabinetry
Two separate family suites with private decks
Listed by Sarah Barclay | Slifer Smith & Frampton Real Estate
Highlights:
River frontage with stunning decks
Gourmet kitchen with custom cabinetry
Two separate family suites with private decks
Elevator for accessibility
Caretaker unit with river views
Media room with historic motif
Mature landscaping with over 1 acre
Over 8,000 square feet of living space
Bocce court and putting green
Mountain views from multiple rooms

