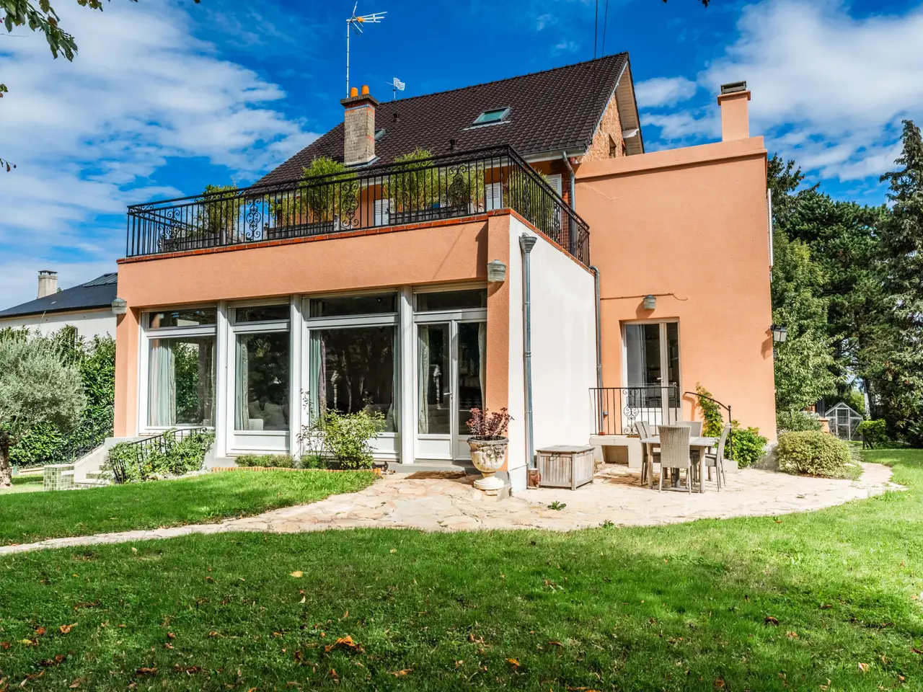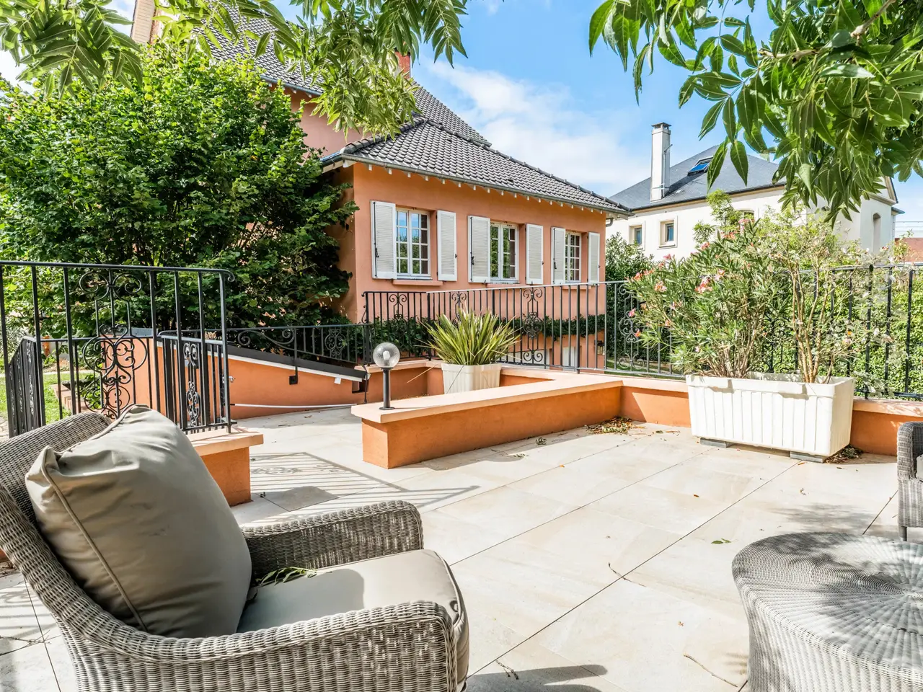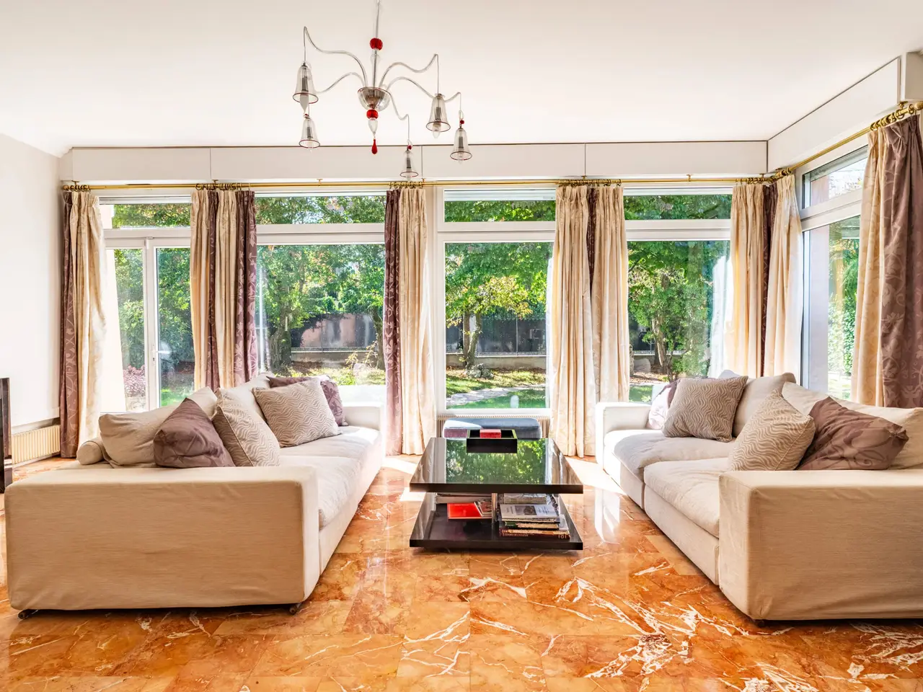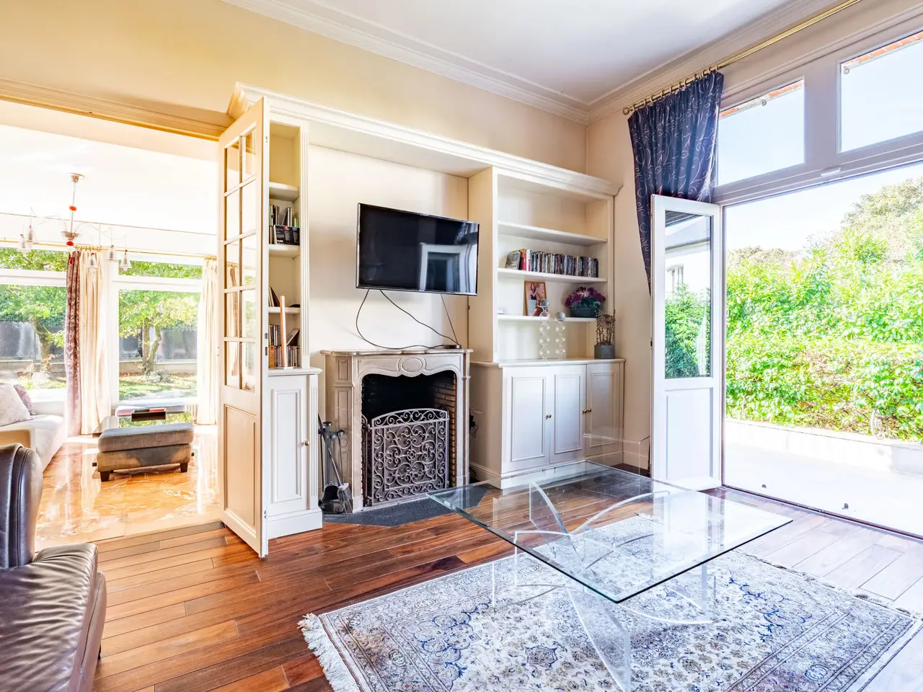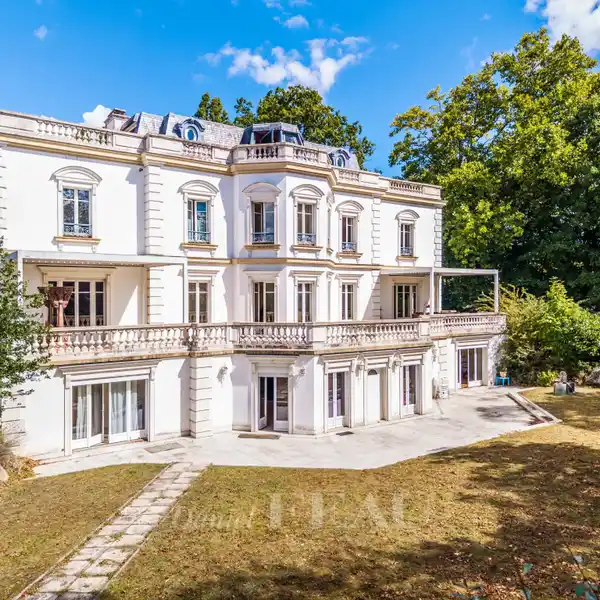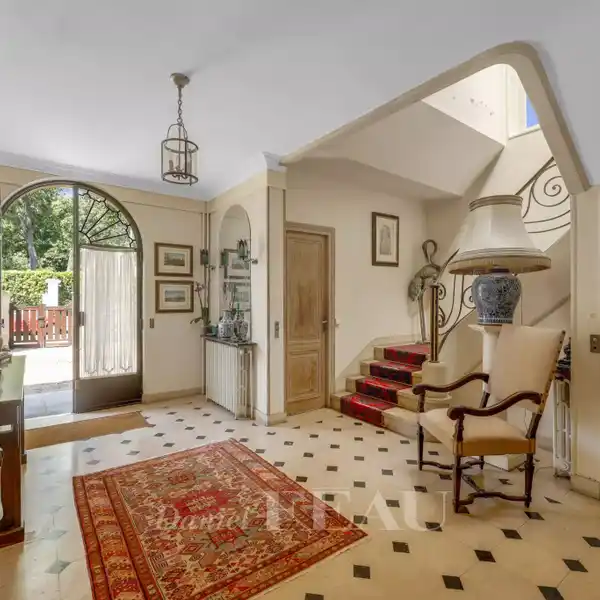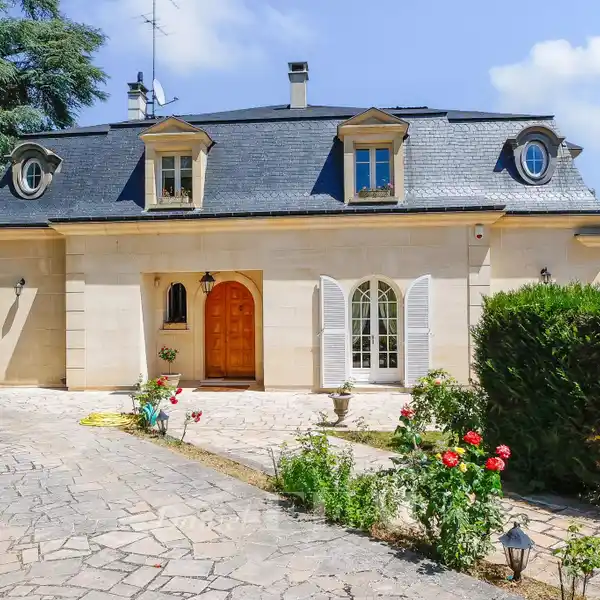Spacious Family Villa
USD $1,700,950
Bougival, Frankreich
Zum Verkauf angeboten von: Maryne BERBESSON | Daniel Feau Conseil Immobilier, SA.
On the outskirts of Louveciennes, this large family villa dating from 1900 offers a spacious living area where everyone can have their own space and move around easily. Large reception rooms, high ceilings and a fireplace are just some of the features that give this property its charm. On the ground floor: a large entrance hall leading to a dining room, a separate kitchen, a small lounge with fireplace opening onto a double living room with access to the garden, and a bedroom with terrace and en-suite shower room. Also on the ground floor, away from the hustle and bustle of the house, is a bedroom with separate access if required, with its own shower room and WC. On the first floor: the landing leads to 3 bedrooms, one currently converted into a dressing room, another facing south/west with access to a large terrace and a large en-suite bathroom (bath, shower and WC), and a third with a bathroom and separate WC. On the second floor: a landing leads to a shower room, a bedroom/attic room, an office, a bedroom with a balcony and an en-suite bathroom. The basement comprises two large storage rooms, utility rooms (boiler room, laundry room), a space to be converted (formerly a doctor's surgery with separate access), a wine cellar and a double garage with automatic door. At the rear of the property is a reception area (formerly a theatre, ideal for receptions or other leisure activities).
Highlights:
Kamin
Hohe Decken
Weinkeller
Zum Verkauf von Maryne BERBESSON | Daniel Feau Conseil Immobilier, SA.
Highlights:
Kamin
Hohe Decken
Weinkeller
Große Empfangsräume
Doppelgarage
Große Terrasse
En-Suite Badezimmer
Separate Küche
Veranda
Attic room
