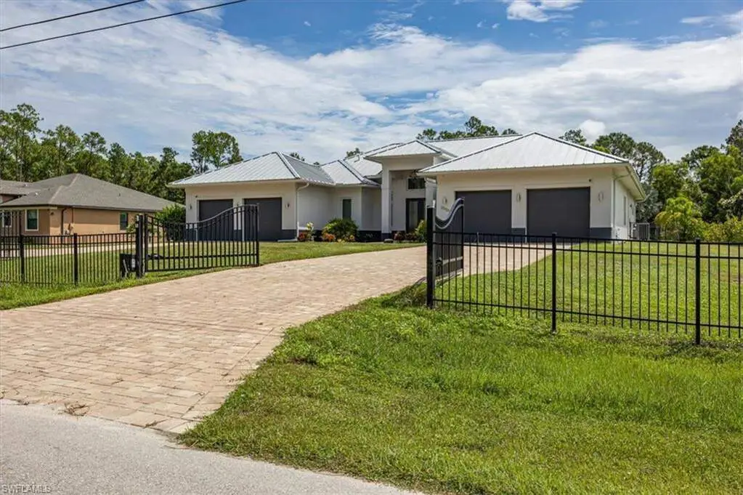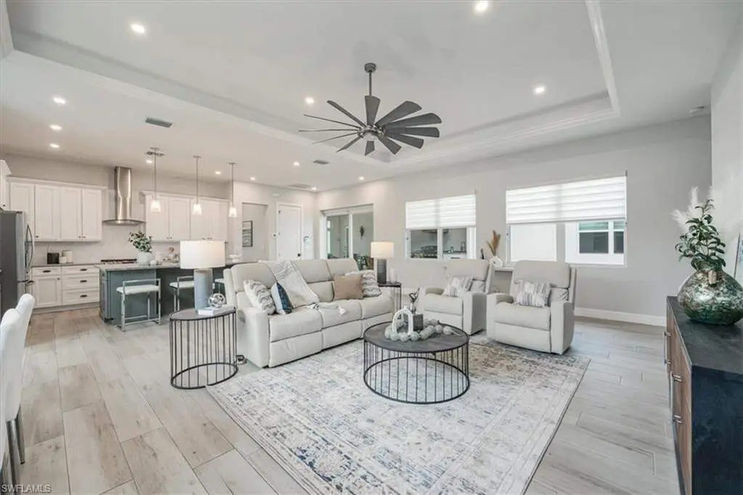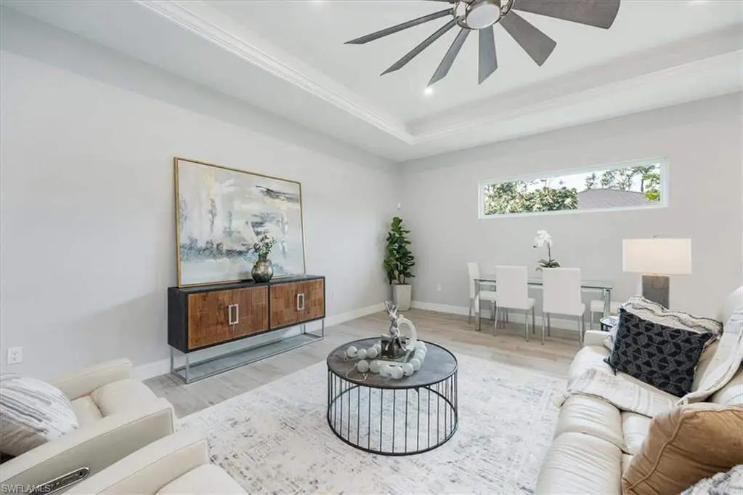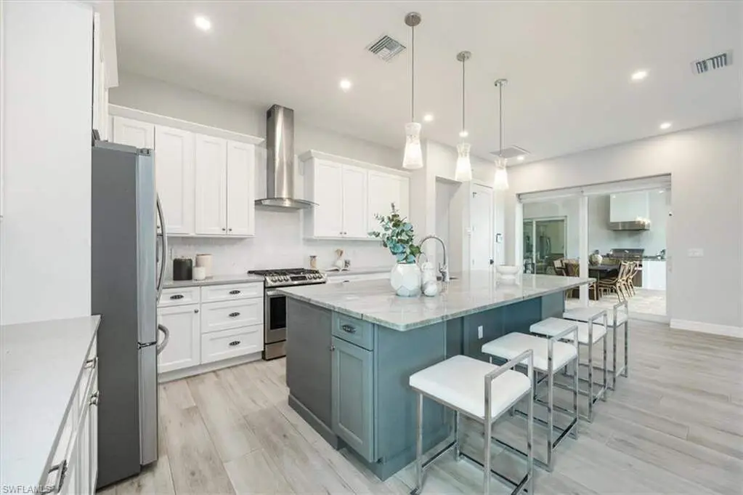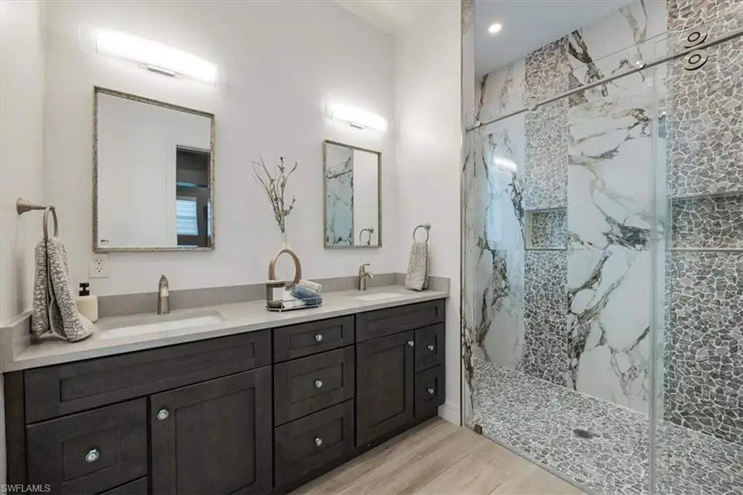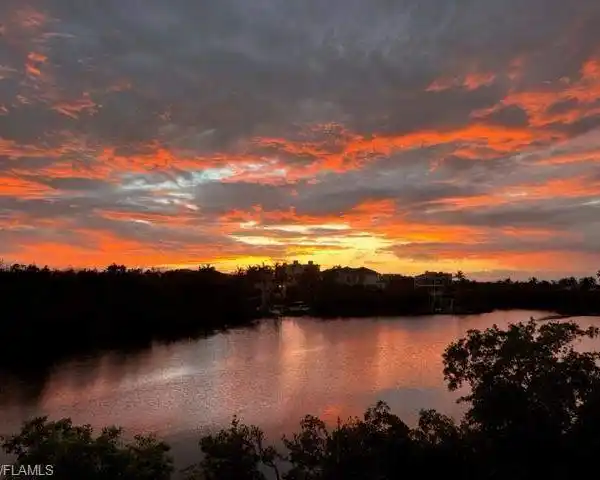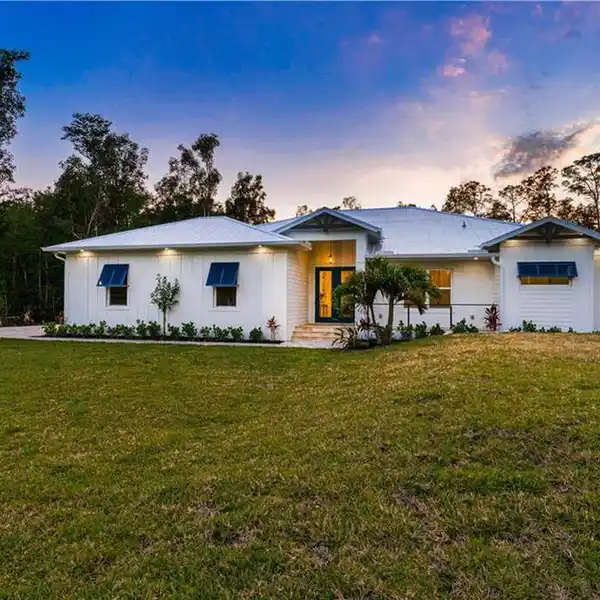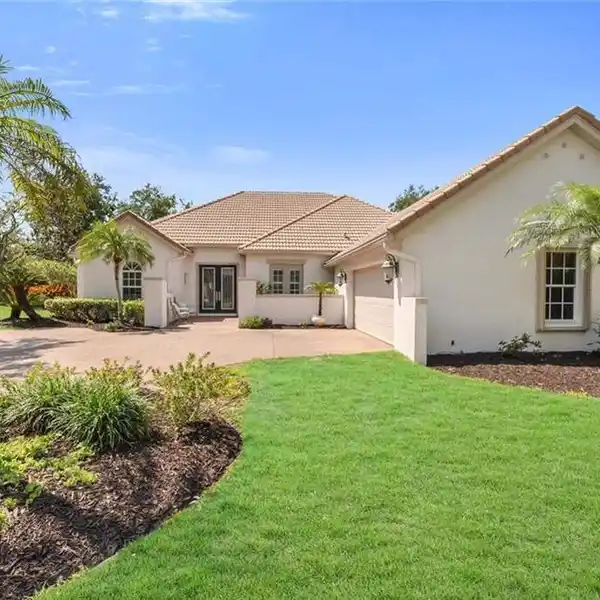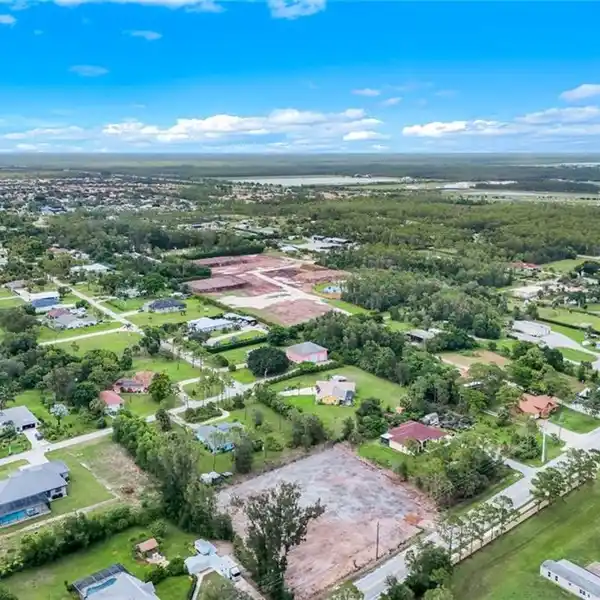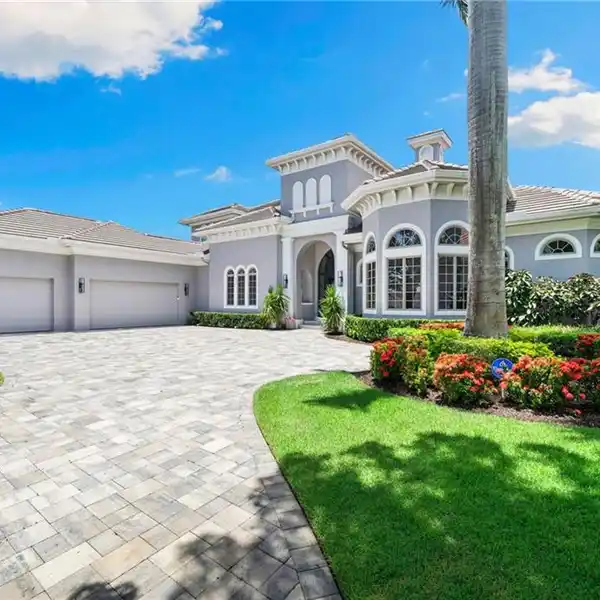Residential
25125 Busy Bee Drive, Bonita Springs, Florida, 34135, USA
Listed by: Shirlene Elkins | John R. Wood Christie’s International Real Estate
Look no further for your own Family Compound - three separate apartments under one roof! Tucked away in a serene, country-like setting minutes from Gulf beaches, this one-of-a-kind residence combines luxury, versatility, and privacy on a fully fenced 1.25-acre lot with dual electric gates. Designed with a courtyard-style floor plan, the home delivers 3,135 square feet of thoughtfully crafted living space with endless possibilities-ideal for multigenerational living, hosting guests, or generating rental income. The East Wing showcases an open-concept great room, a sunlit chef's kitchen, a spacious primary suite with dual walk-in closets, a large den, powder room, and a two-car garage. The West Wing is equally impressive, featuring two independent suites-each with its own kitchen, living room, bedroom, bathroom, and walk-in closet-along with a laundry room and an additional two-car garage. At the heart of the property lies the expansive screened courtyard, where a heated lap pool, spa, and outdoor kitchen create the ultimate entertaining space. Outside, the property unfolds into a private retreat with two fenced pet runs, fruit trees, and a fire pit for evenings under the stars. Premium upgrades include a whole-house generator, 1,000-gallon buried propane tank, reverse osmosis system, metal roof, and wood-look tile flooring throughout. With its blend of elegance, flexibility, and location, this San Carlos Estates gem is truly unparalleled.
Highlights:
Courtyard-style floor plan
Heated lap pool and spa
Sunlit chef's kitchen
Listed by Shirlene Elkins | John R. Wood Christie’s International Real Estate
Highlights:
Courtyard-style floor plan
Heated lap pool and spa
Sunlit chef's kitchen
Wood-look tile flooring
Outdoor kitchen
Whole-house generator
Metal roof
Dual electric gates
Fenced pet runs
Expansive screened courtyard
