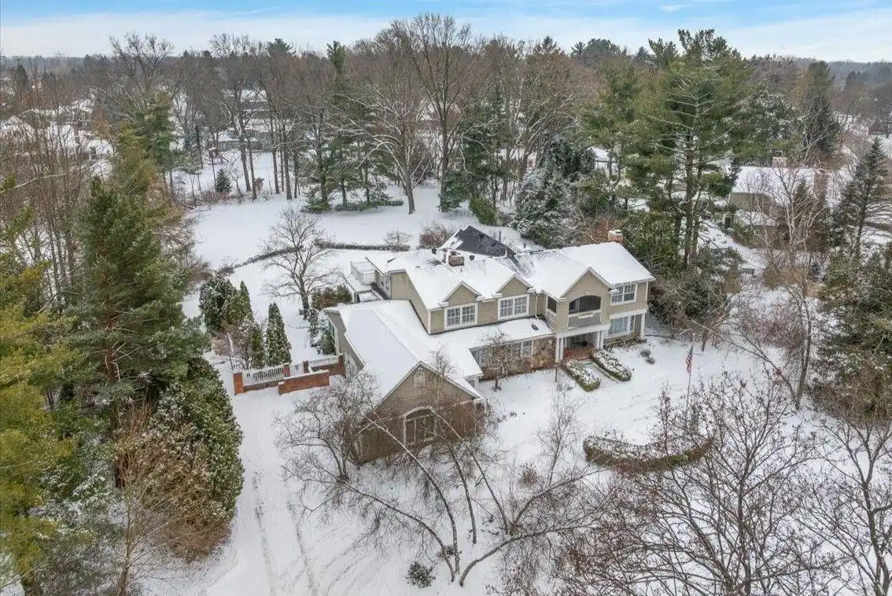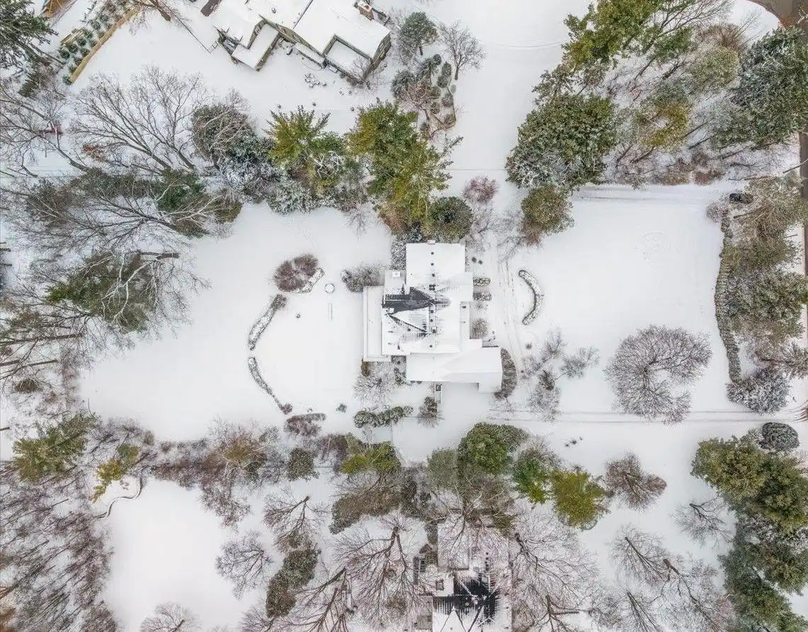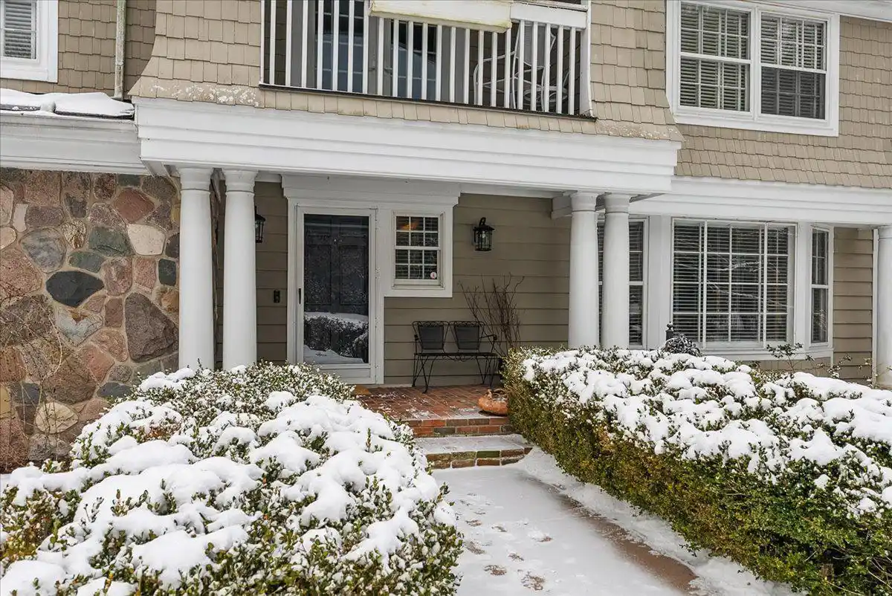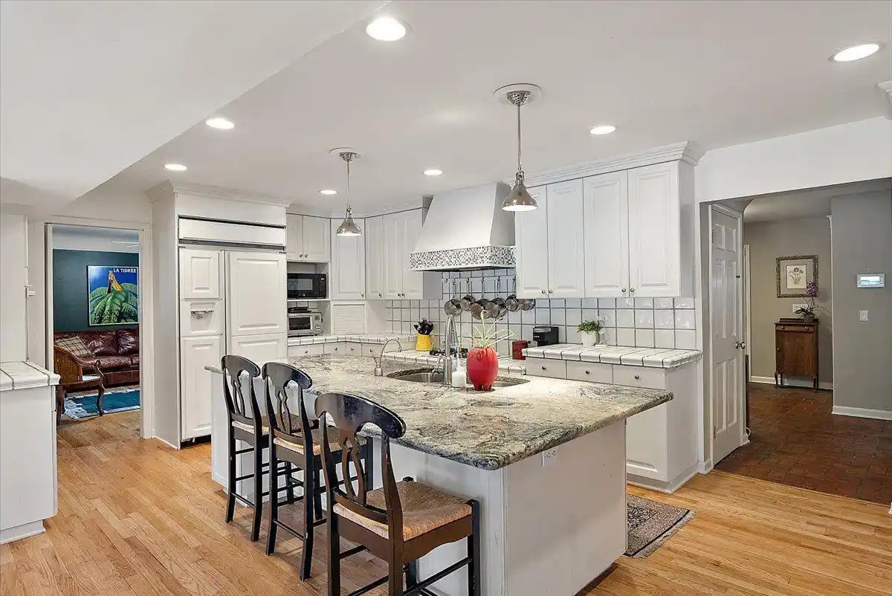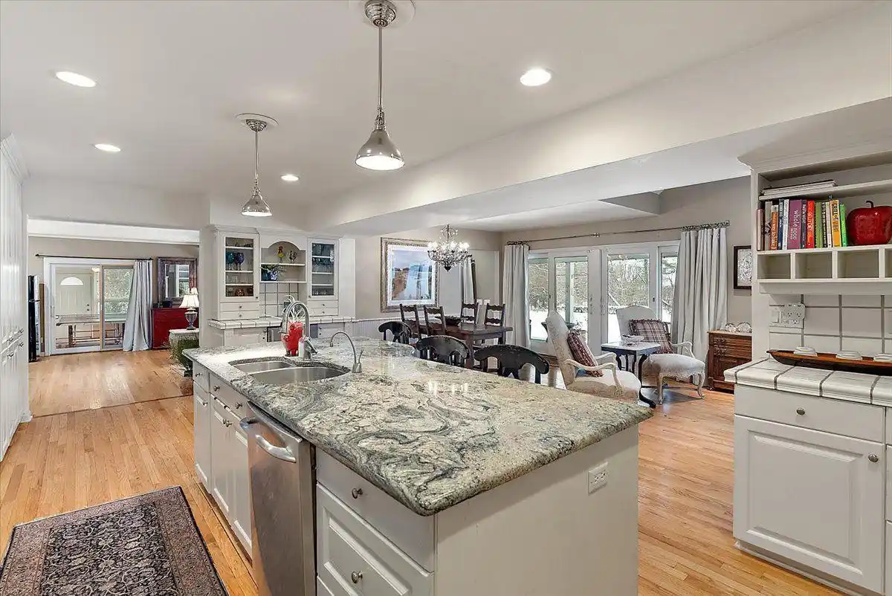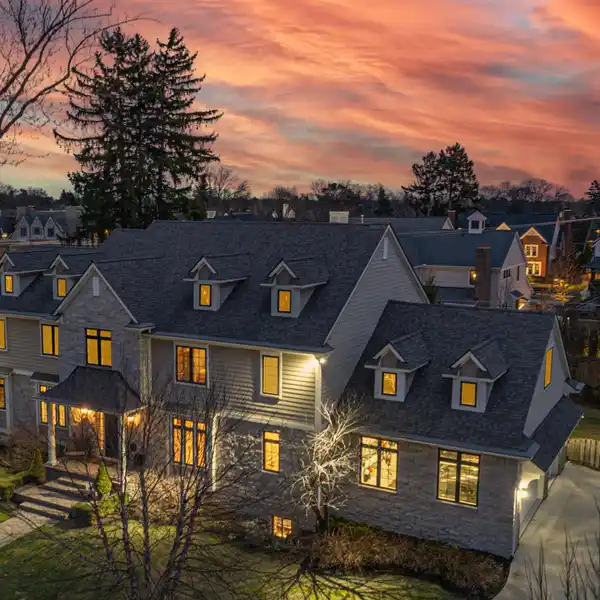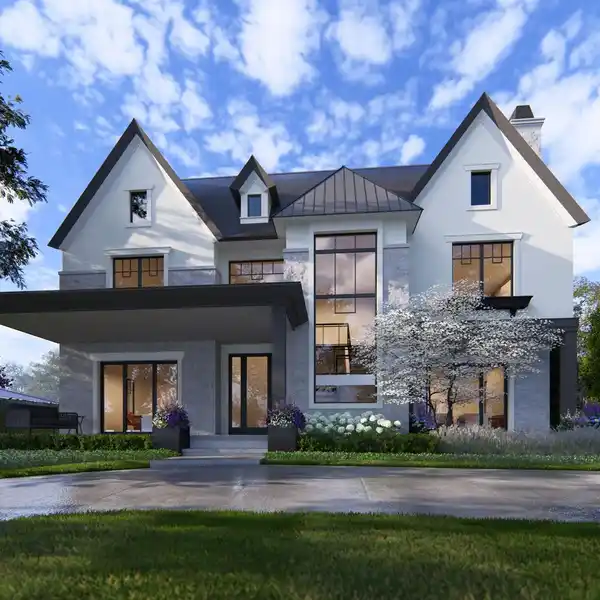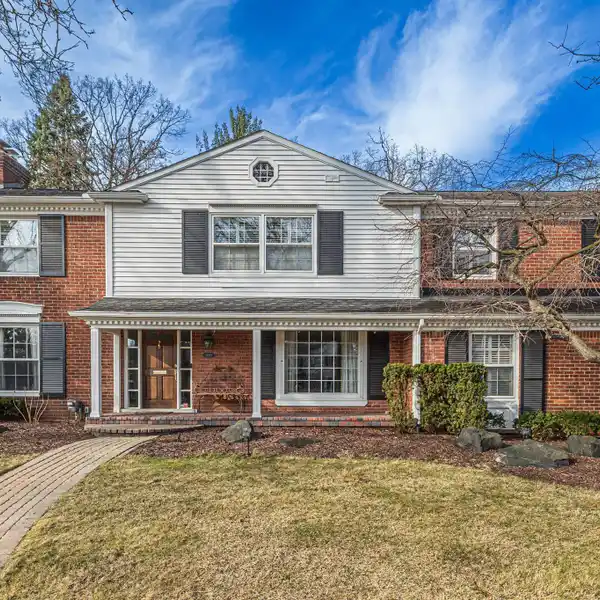Timeless Appeal in an Extraordinary Setting
Set on over 1.6 acres, this 5 bedroom, 3.2 bath charming and stately home exudes timeless appeal in an extraordinary setting. A sweeping circular driveway leads to a warm, light-filled interior. The main floor boasts a spacious kitchen with a large center island open to a breakfast nook and cozy hearth area featuring vaulted ceilings and a fireplace. A sprawling great room with a second fireplace flows seamlessly from the kitchen and provides access to a large covered back deck, perfect for overlooking the beautiful pool and lushly landscaped backyard. The main level also includes a generous office with custom built-ins, a formal living room, and an adjacent versatile space that can serve as an additional office or dining room. The 3-season room offers space for relaxation, and could serve as a pool cabana. Upstairs, the expansive primary suite features a sitting area, his-and-her closets, ensuite bath, and a private balcony with stunning views of the pool and grounds. Hardwood floors underneath the carpeted second-floor hallway and throughout four additional bedrooms, with two full baths completing the upper level. The finished lower level offers a versatile rec room area, half bath, and ample storage space. Additional amenities include first-floor laundry and mudroom area, zoned heating, and a 3-car garage. Roof replaced in 2013. Birmingham Schools, with a sidewalk at the end of the driveway for an easy walk to Quarton Elementary.
Highlights:
- Vaulted ceilings with fireplace
- Large covered back deck with pool view
- Custom built-ins in office
Highlights:
- Vaulted ceilings with fireplace
- Large covered back deck with pool view
- Custom built-ins in office
- His-and-her closets in primary suite
- Ensuite bath with stone surfaces
- Three-season room/pool cabana
- Zoned heating system
- Finished lower level rec room
- First-floor laundry and mudroom
- 3-car garage

