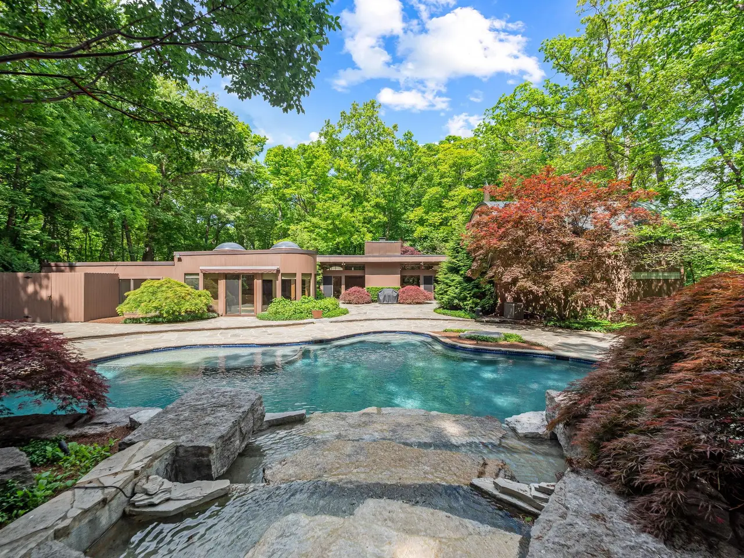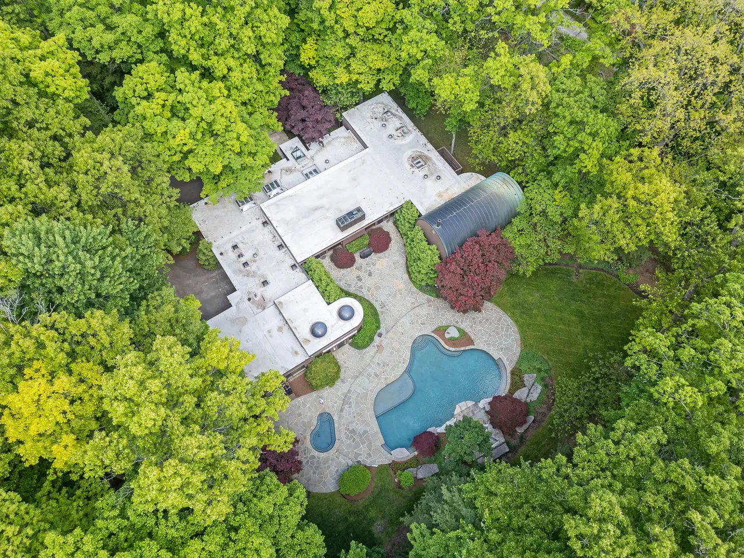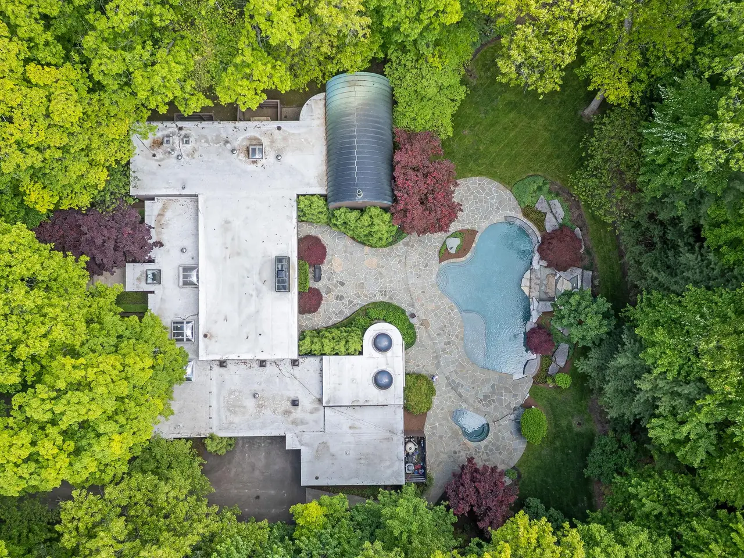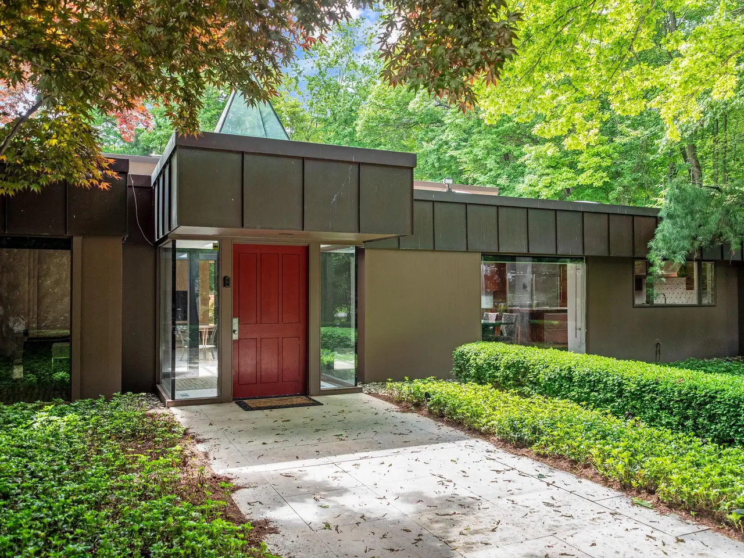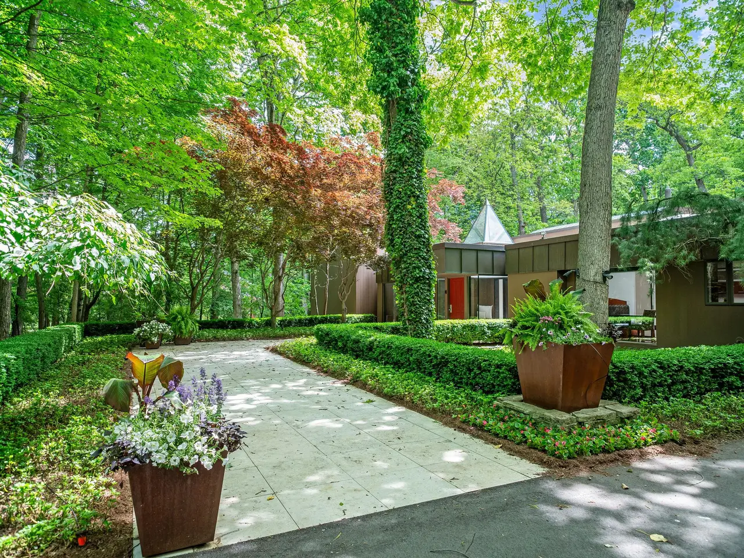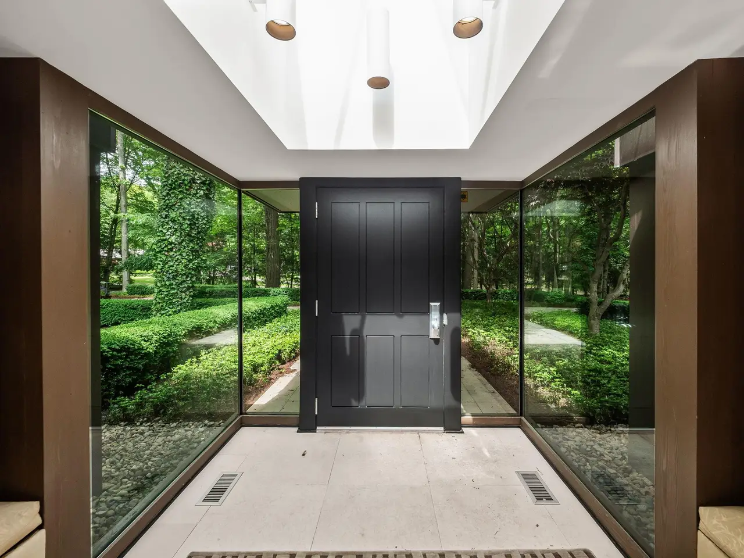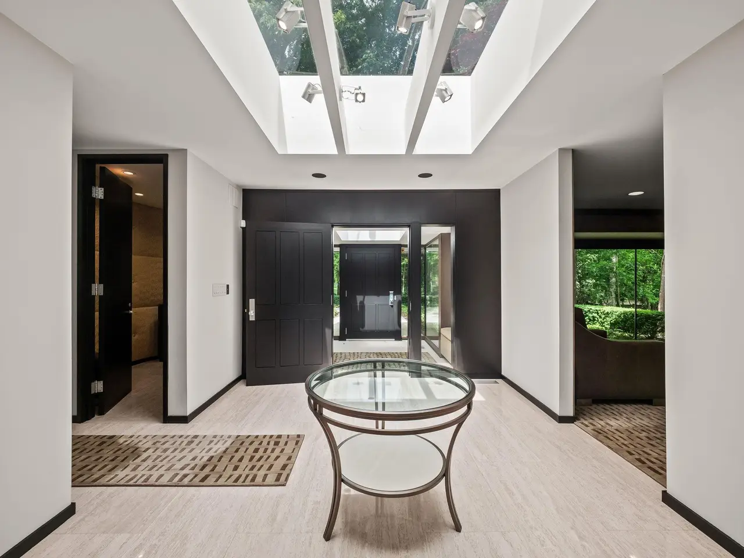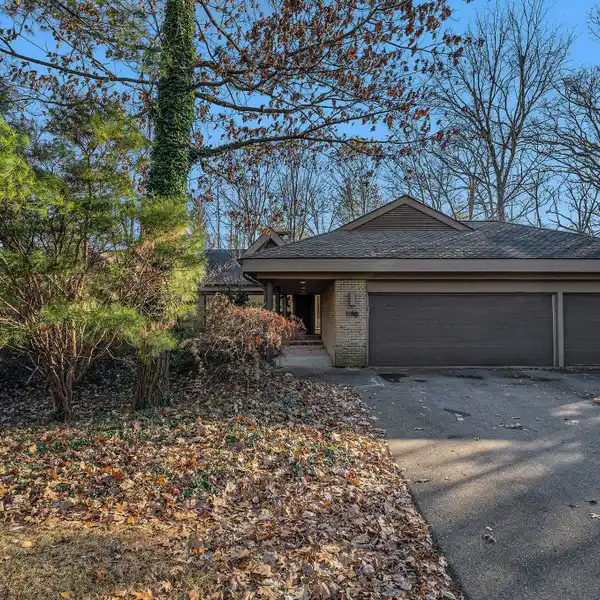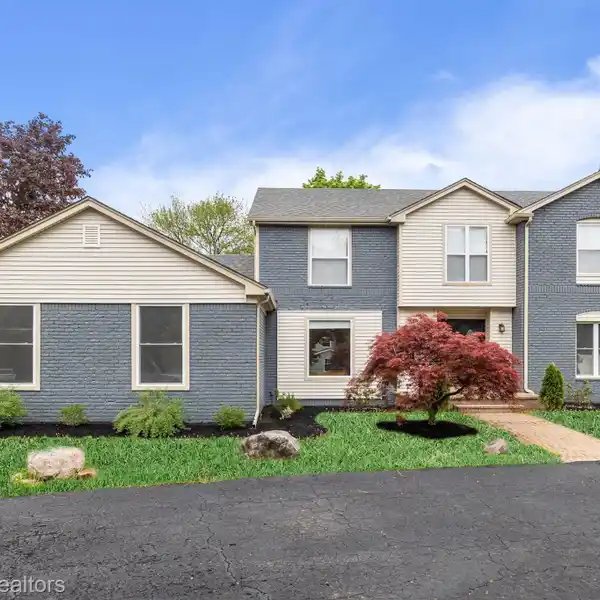Resort-style Oasis
5130 Deep Wood Road, Bloomfield Hills, Michigan, 48302, USA
Listed by: Jeff Barker | Max Broock Realtors
Tucked into a serene, wooded backdrop, this resort-style oasis is the ultimate luxury escape. Magnificent modern ranch with over 6,000 SqFt, plus a finished daylight lower level. Designed by David Osler, an award-winning Ann Arbor architect. Original interior design done by Linda Powers. Situated on 1.33 acres, an "up north" setting with magnificent landscaping & many large Japanese Maple trees. Copper trim encases the entire home. Grand front entry walkway leading into an enclosed glass vestibule. Sun-filled home with large skylights & oversized windows bringing the outdoor elements in. Travertine & hardwood floors. Library ultra-suede walls & custom-built-ins by Vogue Furniture. Powder room has fabric cushioned walls. Sleek renovated kitchen featuring: side-by-side Sub-Zero, Sub-Zero beverage fridge & refrigerator drawers, Wolf gas range & hood fan, Dacor microwave & warming drawer, Asko & Fisher & Paykel dishwashers. Massive great room for grand entertaining. Custom handrail & fireplace screen from Positano, Italy. Dining room crystal chandelier. Six steps up leading to three en suites. The primary suite features plantation shutters, a lit domed ceiling, a fireplace, & custom-built-ins. The dual primary baths feature marble floors, showers, and vanities. Jetted tub. All enclosed custom wardrobe closets, walk-in closet. One bedroom fitted for an office, custom-built-ins. Another separate wing of the home consists of the fourth suite, another family/dining area for pool entertaining. The daylight lower level has a billiard room with parquet flooring & tray-lit ceiling. Dry sauna. The meticulously landscaped yard showcases a stunning freeform pool with a cascading stone waterfall, separate in-ground hot tub. Expansive flagstone patios offer space for entertaining. Lush gardens & mature trees provide seclusion & year-round beauty. Three-car garage. Bloomfield Hills Schools: Conant Elementary, South Hills MS & BHHS. Enjoy Gilbert Lake privileges & private beach association.
Highlights:
Travertine and hardwood floors
Library with ultra-suede walls
Custom-built-ins throughout
Listed by Jeff Barker | Max Broock Realtors
Highlights:
Travertine and hardwood floors
Library with ultra-suede walls
Custom-built-ins throughout
Sleek renovated kitchen with high-end appliances
Grand entertaining great room
Crystal chandelier in dining room
Luxurious primary suite with fireplace and custom-built-ins
Dual marble baths with jetted tub
Stunning freeform pool with stone waterfall
Expansive flagstone patios for entertaining
