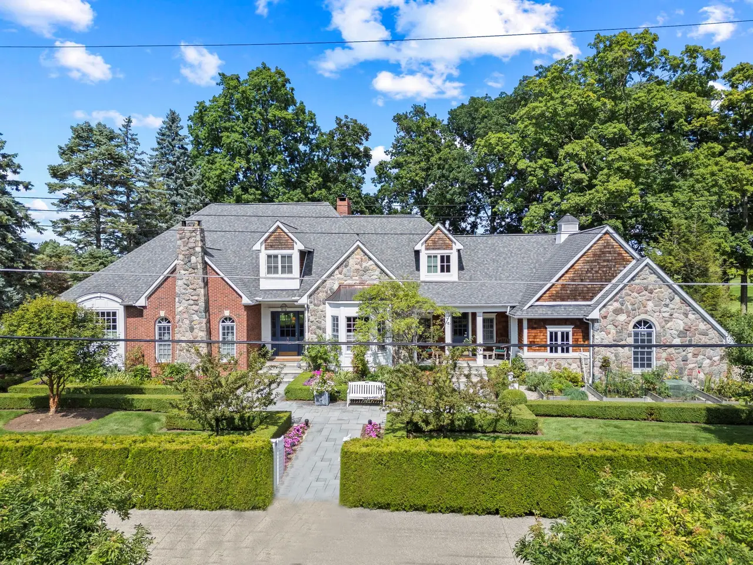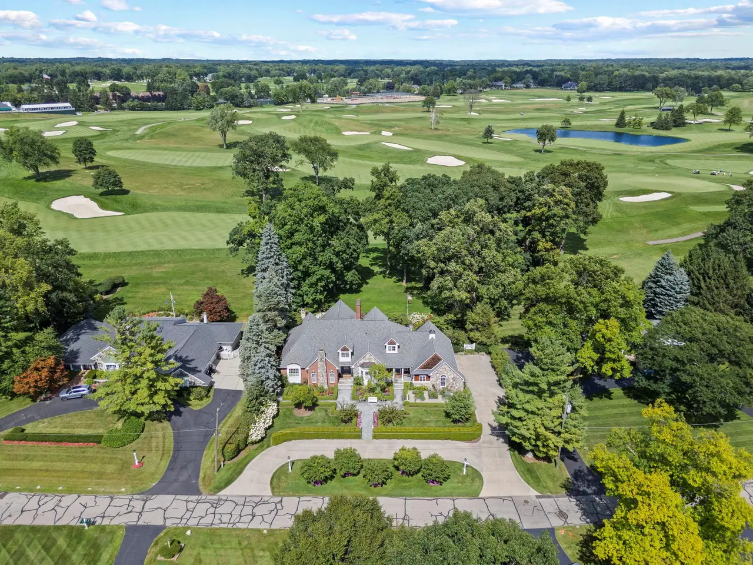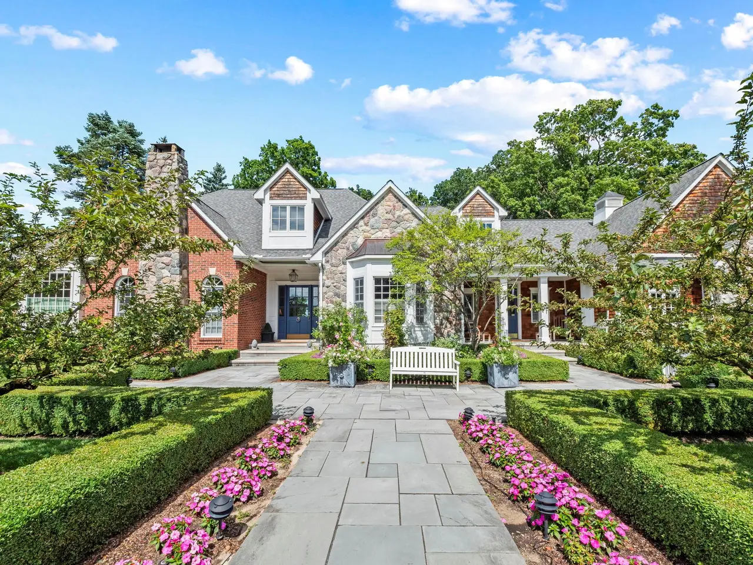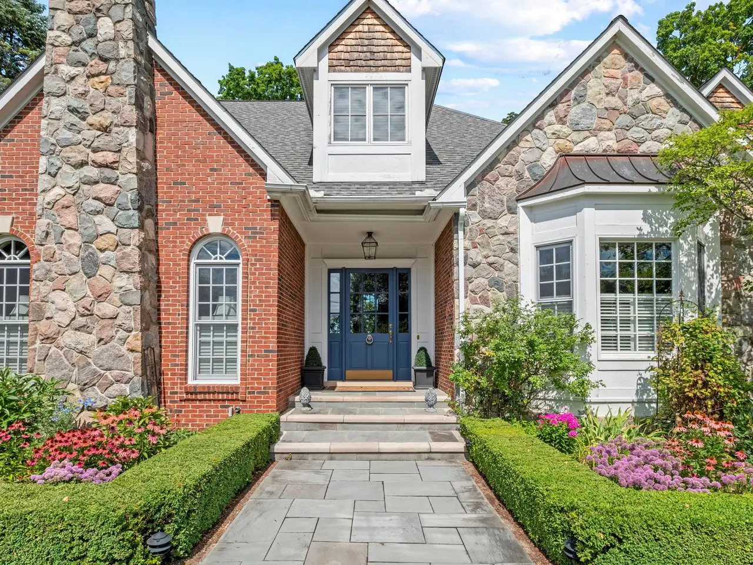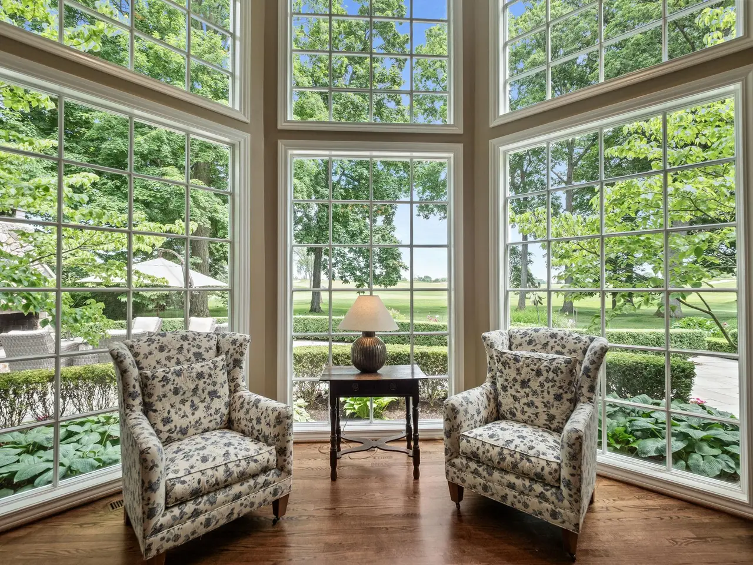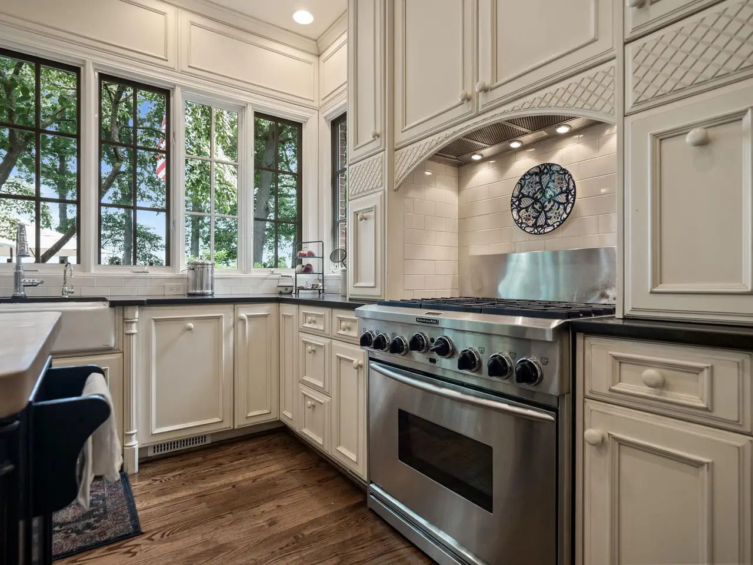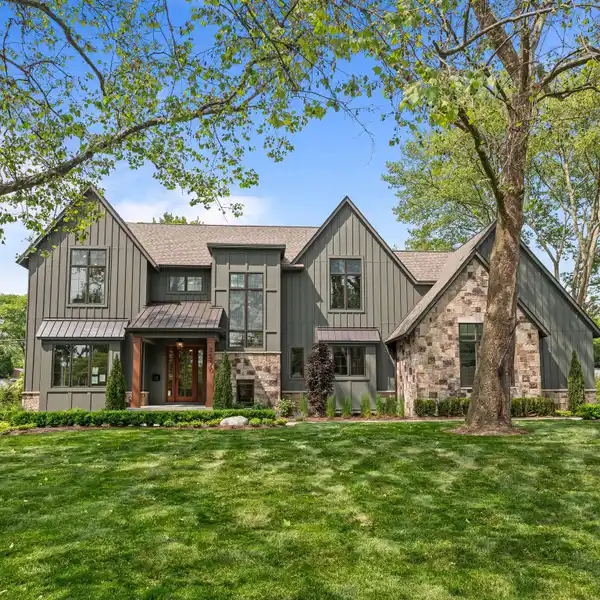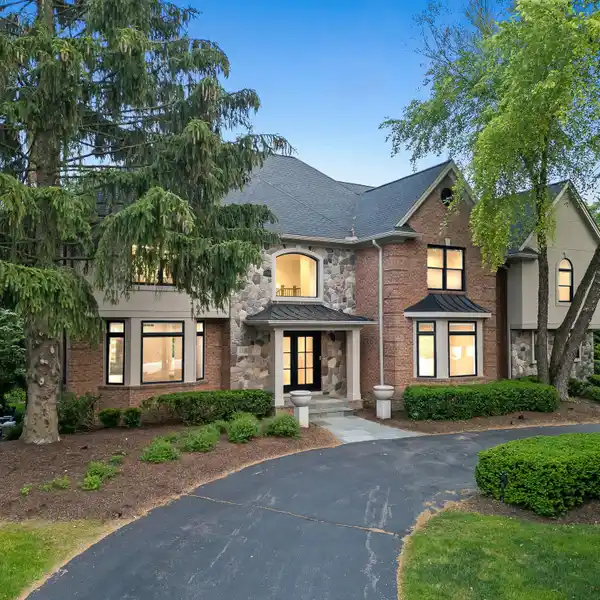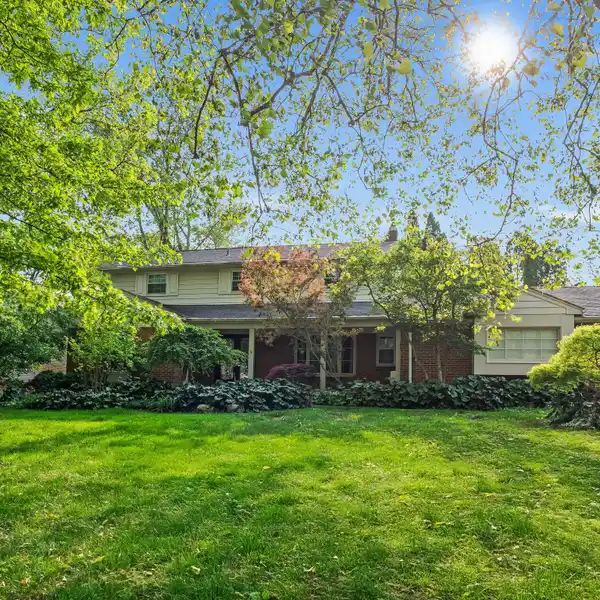Beauty on the Fairway
Bloomfield Hills, Michigan, USA
Listed by: Dawn Rassel | Max Broock Realtors
Oakland Hills Country Club! Beauty on the Fairway… Stunning custom home on the most desirable double lot on the famed South course with a backyard seamlessly blending into the 18th fairway. Light and bright with breathtaking views. Many surprises await as you are drawn into this casually elegant home. 2 story great room w/oversized bay window. 5 fireplaces. Exposed hardwood floors. Paneled library/office w/coffered ceiling & fireplace. Gourmet kitchen & breakfast room w/golf course views & access to flagstone terrace. Dining room w/bay window overlooking front courtyard & gardens. Gracious main floor primary suite. Additional bedrooms upstairs including a suite that could serve as a 2nd floor primary. Beautiful renovated hall bath. Full finished lower level includes family room w/fireplace, professional wine cellar, exercise & game rooms, 2nd kitchen, full bath & ample storage. Flagstone back terrace w/ stone fireplace & built-in gas grill. 3+ car garage w/attached all season brick greenhouse. A most flexible floor plan, indoors and outdoors, for daily living, working and entertaining. Location. Views. Privacy.
Highlights:
Custom cabinetry
5 fireplaces
Exposed hardwood floors
Listed by Dawn Rassel | Max Broock Realtors
Highlights:
Custom cabinetry
5 fireplaces
Exposed hardwood floors
Paneled library with coffered ceiling
Professional wine cellar
Stone fireplace
Flagstone terrace with golf course views
All season brick greenhouse
Gourmet kitchen
Game rooms
