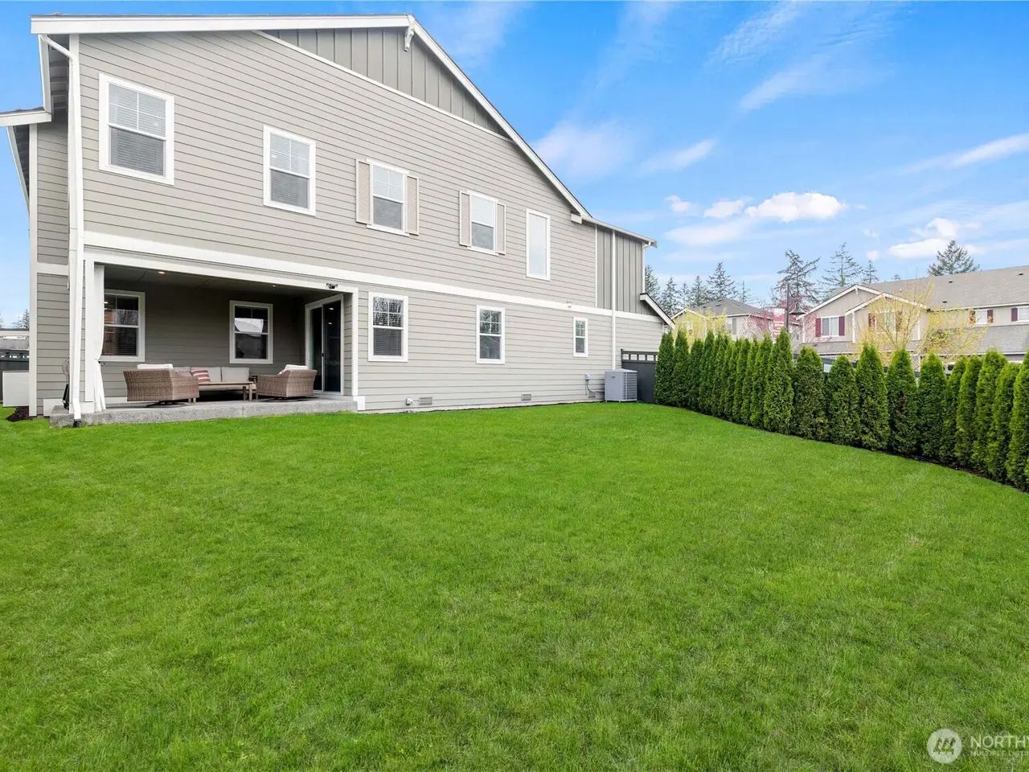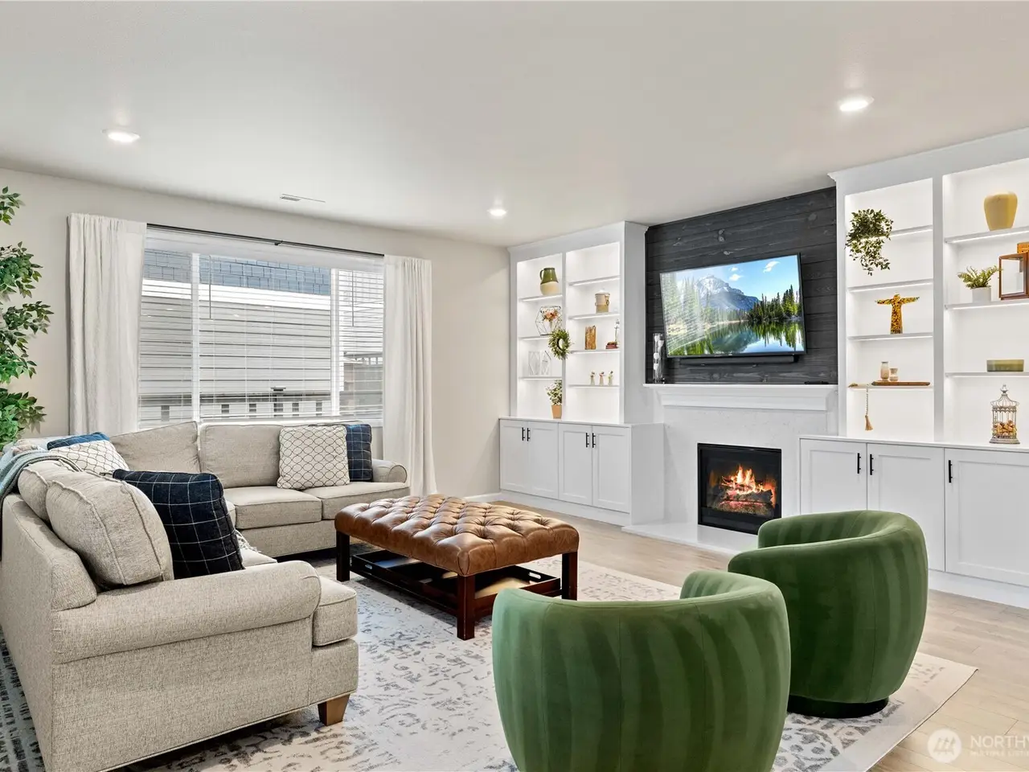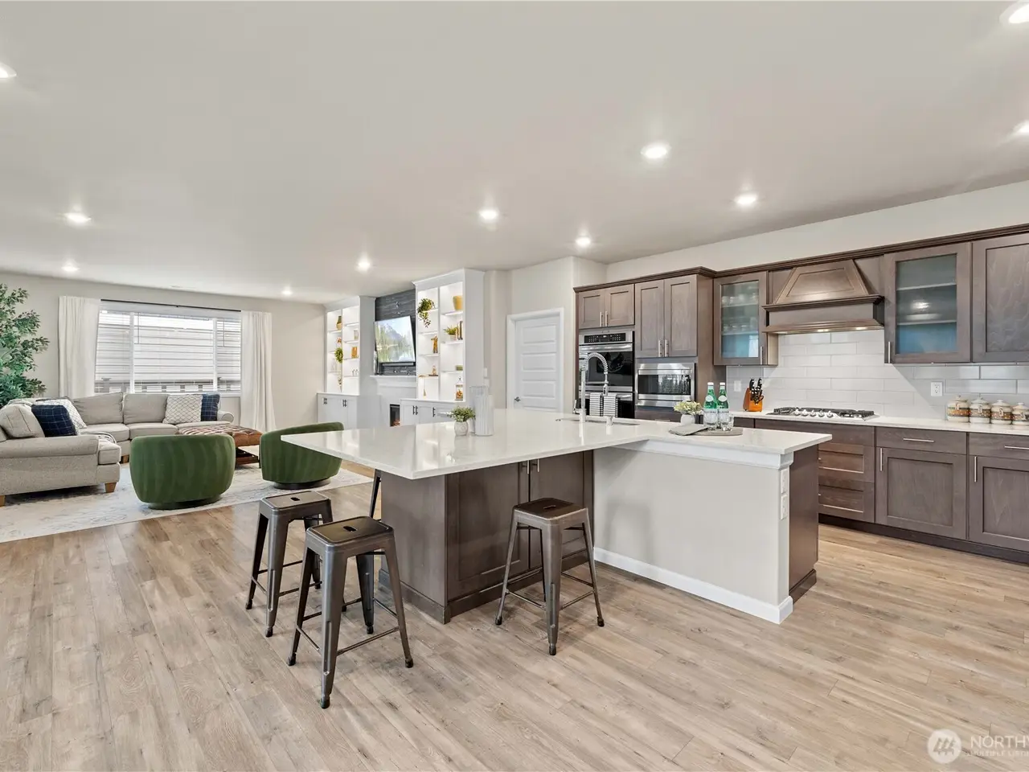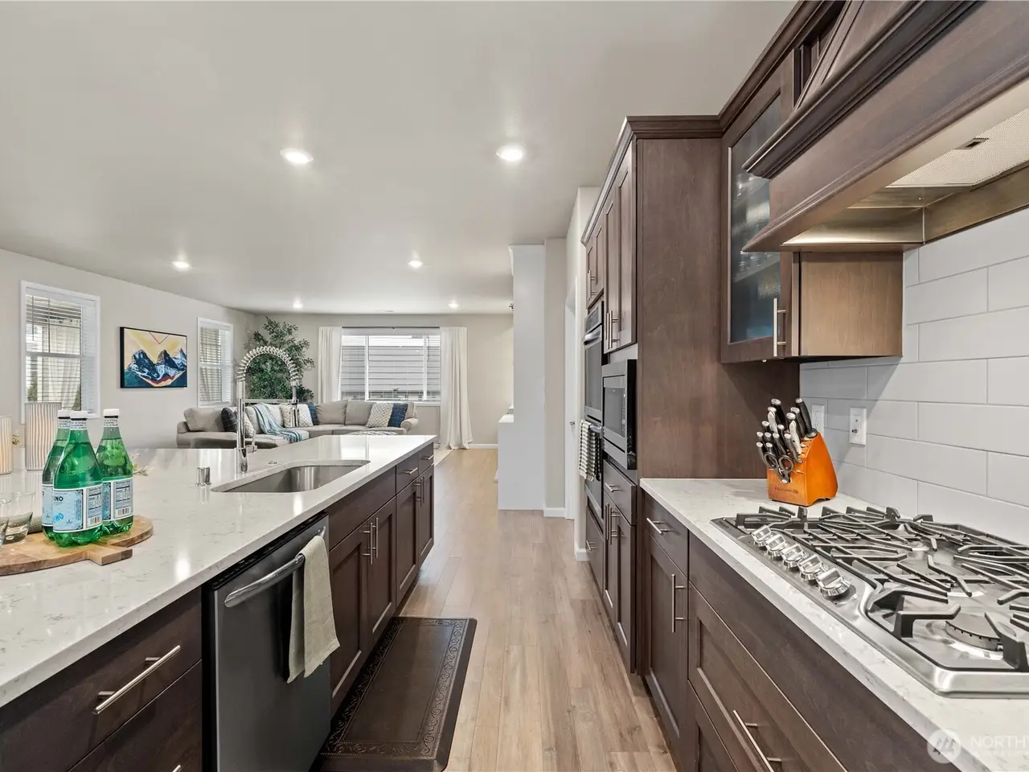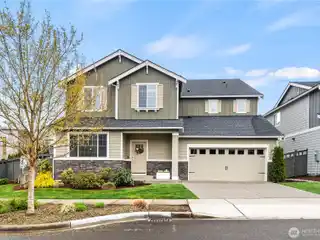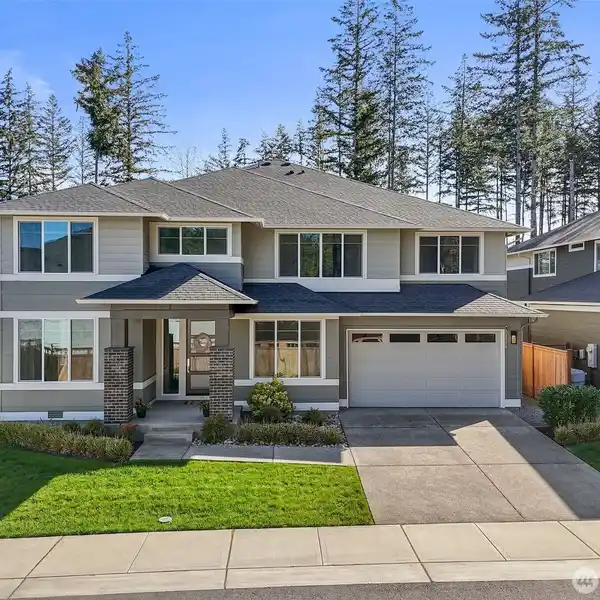Elegance at Every Turn
USD $1,095,000
Beds:5
Baths:3 Full | 2 Half
22819 Southeast Fir Street, Black Diamond, Washington, 98010, USA
Listed by: Bradley Hanson | John L. Scott Real Estate
** $55,000 PRICE IMPROVEMENT ** Perfectly designed Lennar home exudes elegance at every turn. The main floor delights with a covered front porch, junior guest suite, and an open-concept great room flowing into an entertainer's kitchen, dining area, and a large covered patio. Upstairs, an oversized master suite with a sitting area, spa-inspired bath, and expansive walk-in closet, complemented by a second living space for added versatility. A 3-car garage with extra storage completes the home's functionality. Located in a vibrant community with trails, a sport court, garden spaces, and parks, and pre-inspected for your convenience, this home offers elevated living with every detail in mind.
Highlights:
Covered front porch
Entertainer's kitchen
Spa-inspired bath
Reference ID:2354404
Web ID:wsdg
Listed by Bradley Hanson | John L. Scott Real Estate
Contact by phone: 425-577-3739
Contact email form:
Highlights:
Covered front porch
Entertainer's kitchen
Spa-inspired bath
Expansive walk-in closet
Second living space
3-car garage with extra storage
Sport court
Garden spaces
Parks
Pre-inspected

