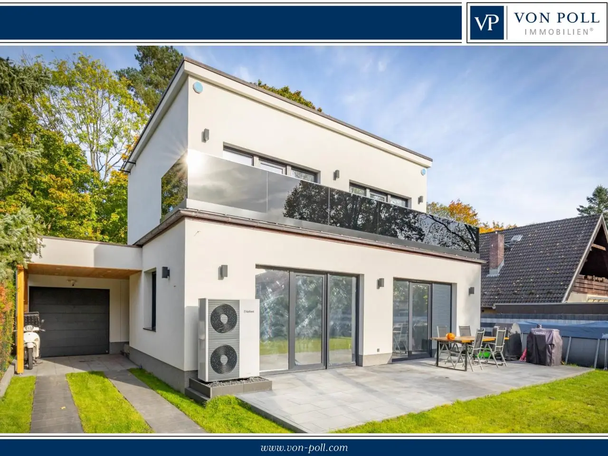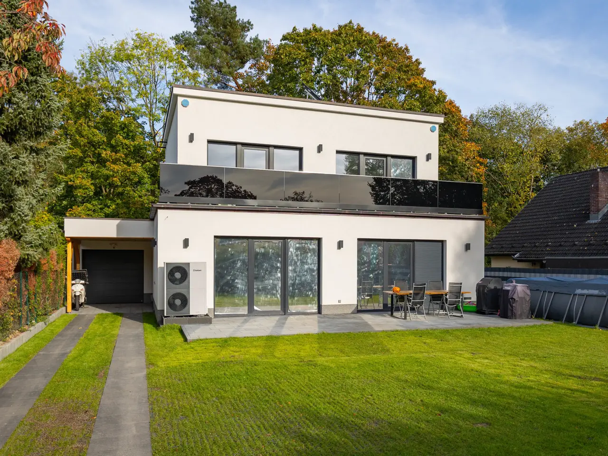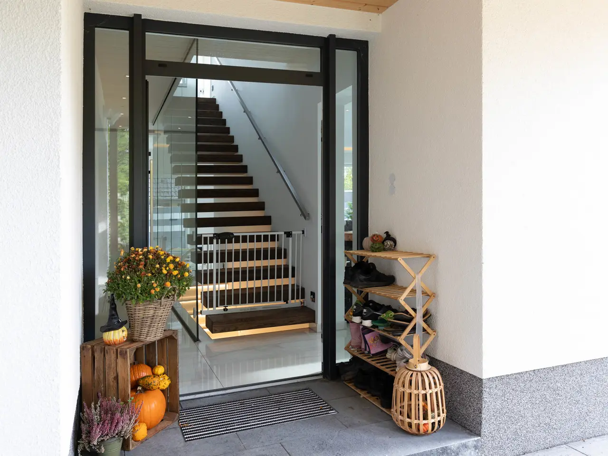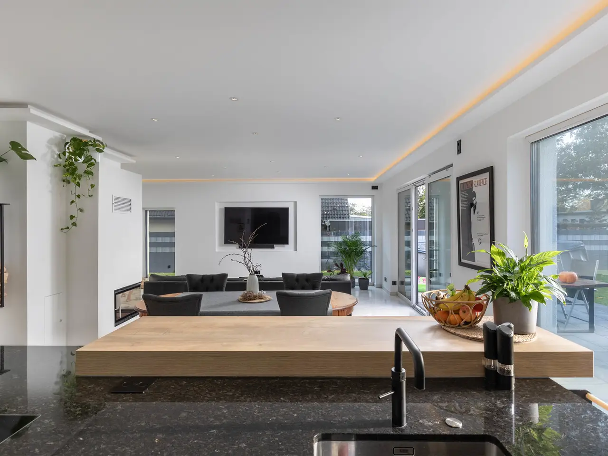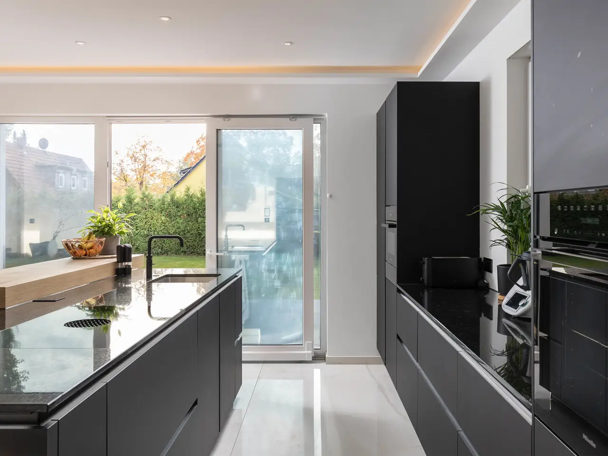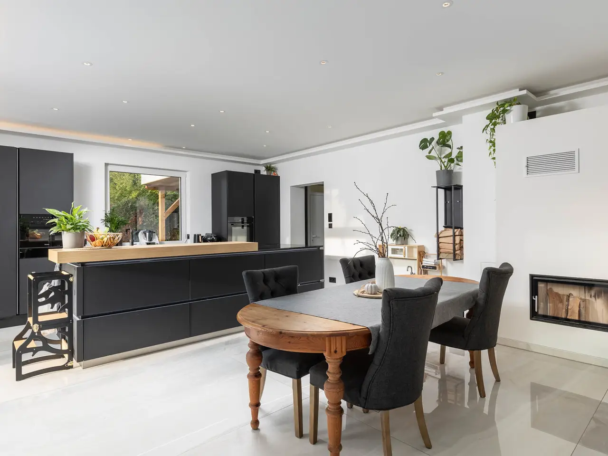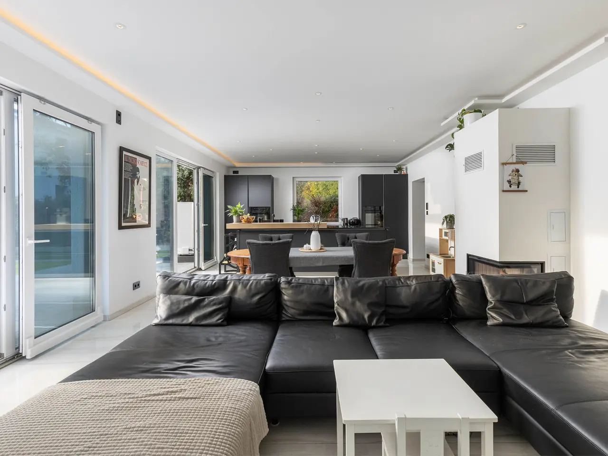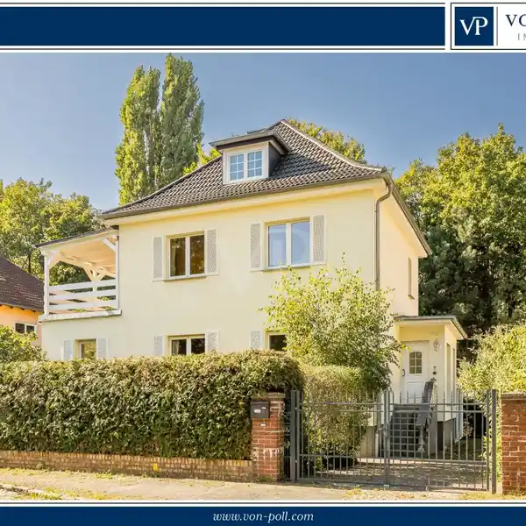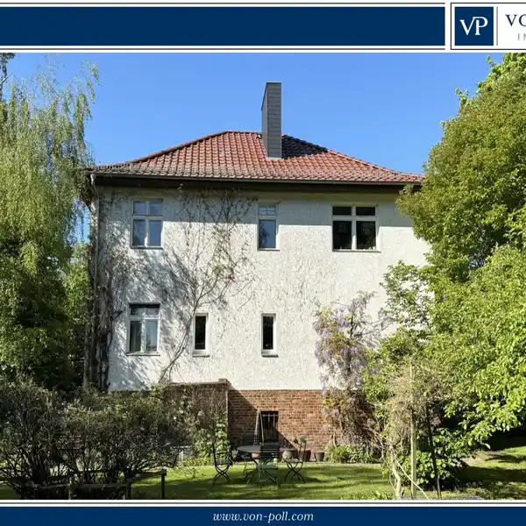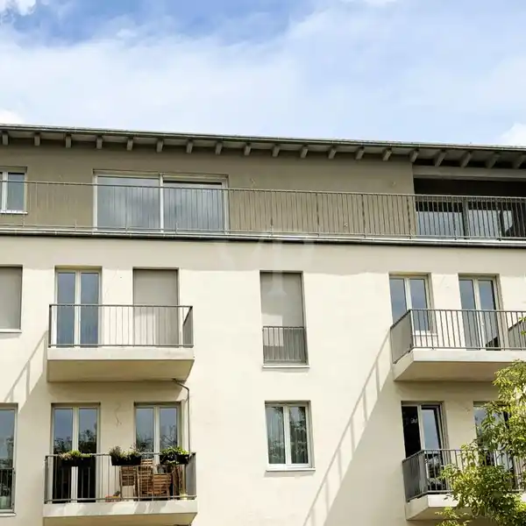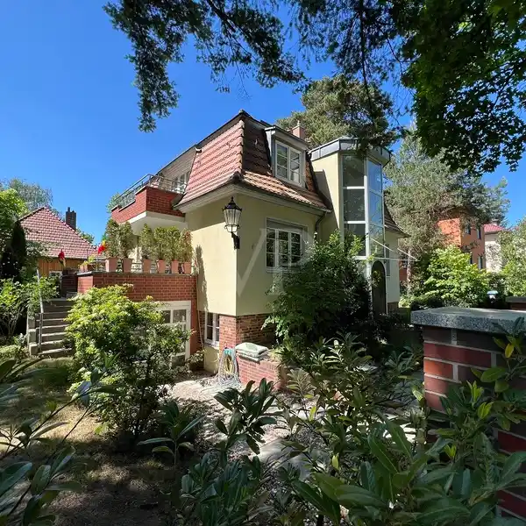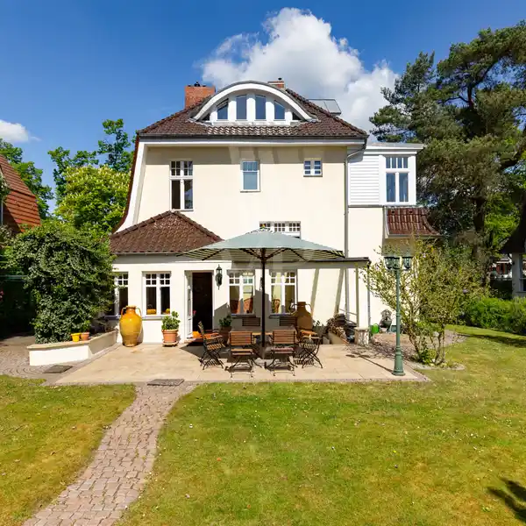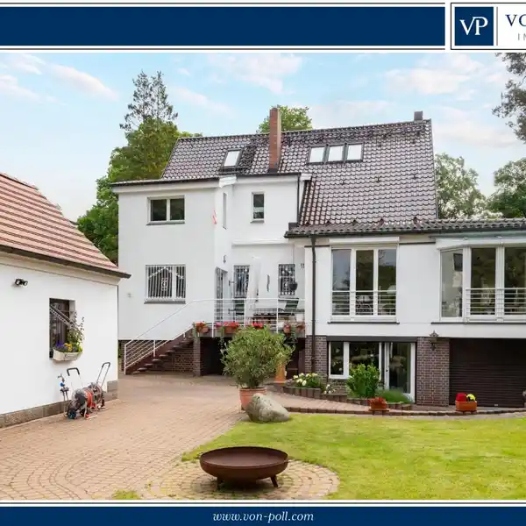Modern Bauhaus Villa with Luxury Amenities and Smart Home Technology
USD $2,092,169
Berlin, Germany
Listed by: VON POLL IMMOBILIEN Berlin – Pankow | von Poll Immobilien GmbH
Welcome to your new home - a villa that combines modern Bauhaus architecture with innovative technology and exclusive materials. Built in 2024, this single-family villa impresses with a generous living space of 173 m² plus approx. 76 m² of high-quality usable space in the basement, which can also be used as living space and offers a wide range of possible uses. It impresses with its contemporary design and high-quality details that can be seen and felt in every room. Nestled on a 587 m² plot, this villa offers a private retreat that creates a harmonious blend of luxury and comfort. Here you will find peace and relaxation, paired with the comfort of state-of-the-art technology. On the first floor, you will find a light-flooded living/dining area that blends seamlessly into the open-plan branded fitted kitchen. This kitchen leaves nothing to be desired and offers both amateur chefs and experienced kitchen professionals optimal working conditions. The elegant surfaces, state-of-the-art appliances and well thought-out arrangement of the units ensure a pleasant cooking experience. The extensive window fronts with triple solar control insulating glazing allow the entire area to be bathed in bright daylight while offering a high level of energy efficiency. Thanks to the intelligent lighting control via the Gira Smarthome system, both the lighting and the underfloor heating can be individually adjusted to create the perfect ambience and a pleasant room climate at any time of day. Particularly noteworthy is the fact that two Gira G1 control units have been installed, which enable intuitive control. A reference to the high-quality photo, which shows the Gira G1 together with the operating unit, illustrates the exclusive technology. A separate children's room, which can be used as a guest room or study, and a stylishly designed daylight bathroom with a high-quality shower round off the space on the first floor. An elegant real wood floating staircase with integrated sensor lighting leads you to the upper floor, where you are greeted by high ceilings that create a unique sense of space. The upper floor offers three rooms, including two further bedrooms and the spacious master bathroom. The master bathroom offers a special feel-good experience with its luxurious spa bath and elegant shower. The marble floors create a sophisticated look and underline the high quality of the entire interior. The villa has two spacious outdoor areas: A terrace, which can be accessed directly from the living-dining area on the first floor, and a roof terrace, which can be accessed from one of the two bedrooms on the upper floor. The outdoor areas are made entirely of basalt and are a natural extension of the living space. The terrace on the first floor offers you the opportunity to step directly outside while cooking or dining, while the roof terrace provides a private retreat to enjoy the fresh air and warm sunshine. Whether it's a leisurely breakfast in the morning or a glass of wine at sunset, these terraces offer a perfect retreat at any time of day. The basement of this exclusive villa offers you additional comfort. In addition to a practical utility room, you will find another bathroom here, which increases the comfort for guests, as well as two cozy guest rooms, which offer visitors a private retreat. A special highlight is the fitness room, which gives you the opportunity to pursue your sporting activities right in your own home. Whether yoga, strength training or endurance exercises - here you can keep your body fit without having to leave the house. There is also an atrium to provide even more daylight to all rooms from the basement. The villa's furnishings leave nothing to be desired: a water-bearing fireplace in the living area creates a cozy atmosphere. The entrance door and all interior doors are fitted with internal hinges for a particularly aesthetic look. Another highlight is the heating system, which could easily heat a large pool or another house. It is designed for an area of 250 m² to 500 m². This villa also has a lot to offer in terms of infrastructure: The train station is only 0.9 km away, and shopping facilities such as Aldi, Edeka and Rewe are also in the immediate vicinity. Granite window sills, both inside and out, underline the high quality of the materials, as do the Herzbach fittings and showers installed in all the bathrooms. All of the washbasins are made of fine marble, and the washbasin in the master bathroom alone has a high value. The size of the marble slabs is an impressive 3.00 m × 1.50 m, at a price per square meter of 300 euros. A top-class water softening system ensures that the water is of the highest quality. The server cabinet is designed as in a large IT company, with several data sockets in each room. In addition, the sockets are made of glass and there is a socket in the glass frame in each window or window pocket for added convenience. The villa is also equipped with handcrafted, indirect lighting, which creates a stylish and sophisticated ambience. The combination of a modern heat pump and a powerful photovoltaic system underlines the sustainable character of this property and ensures a high level of energy efficiency. These environmentally friendly technologies help to minimize operating costs while making a positive contribution to the environment. The smart home system allows comprehensive control of the building technology, ensuring both comfort and energy savings. From lighting and heating to security - everything can be controlled conveniently and easily. This villa combines perfect design, state-of-the-art technology and maximum living comfort. Here you can create a home that offers a luxurious yet comfortable living experience - a place where you and your family will enjoy every day anew. The careful planning and high-quality furnishings make this property a dream home come true. Every room offers a feeling of security and elegance that transforms everyday life into a special experience. A home has been created here that impresses with its functionality as well as its aesthetic design and offers you and your family space for many happy moments. Welcome to a villa that is more than just a house - welcome to your new home.
Highlights:
Marble floors
Water-bearing fireplace
Gira Smarthome system
Listed by VON POLL IMMOBILIEN Berlin – Pankow | von Poll Immobilien GmbH
Highlights:
Marble floors
Water-bearing fireplace
Gira Smarthome system
Real wood floating staircase
Fitness room
