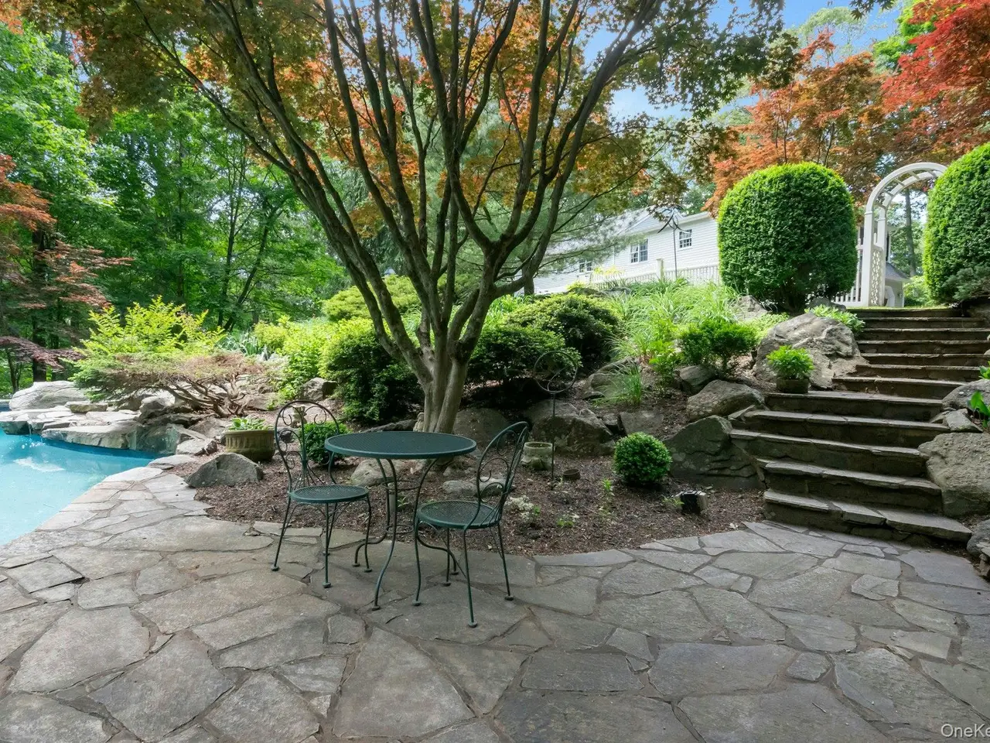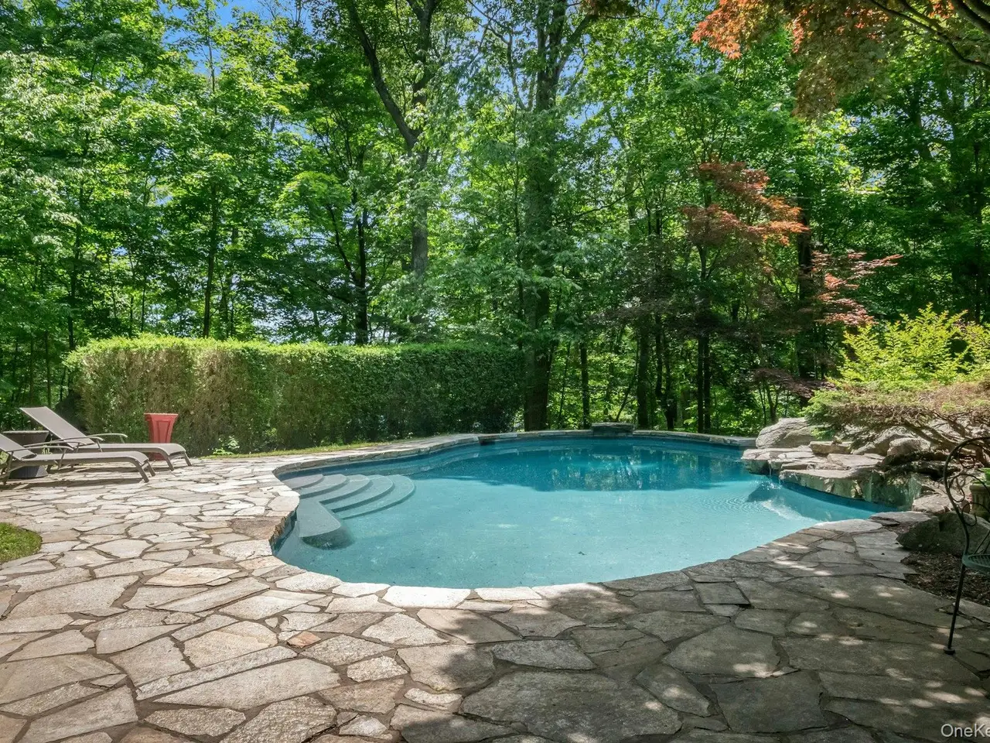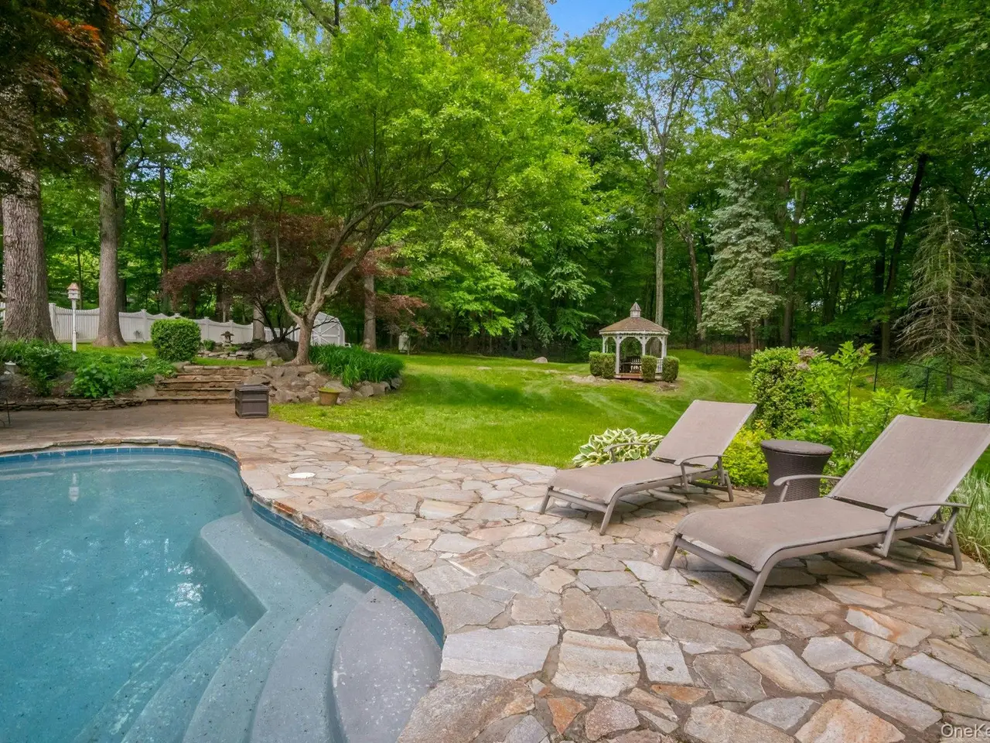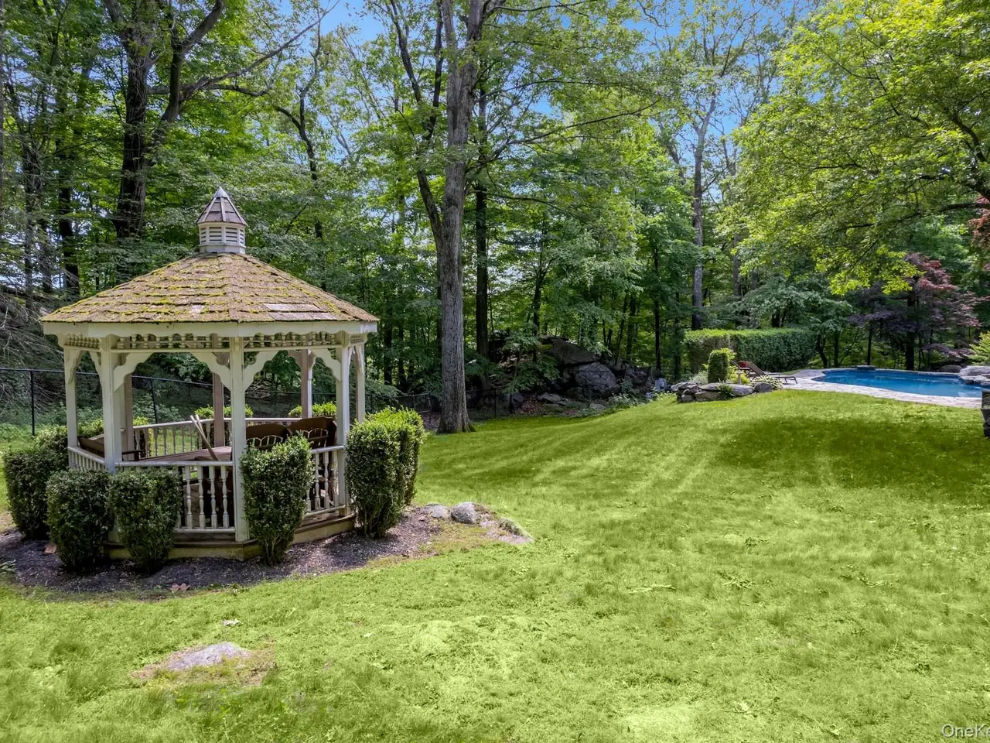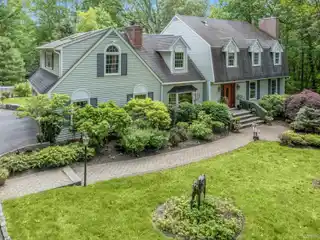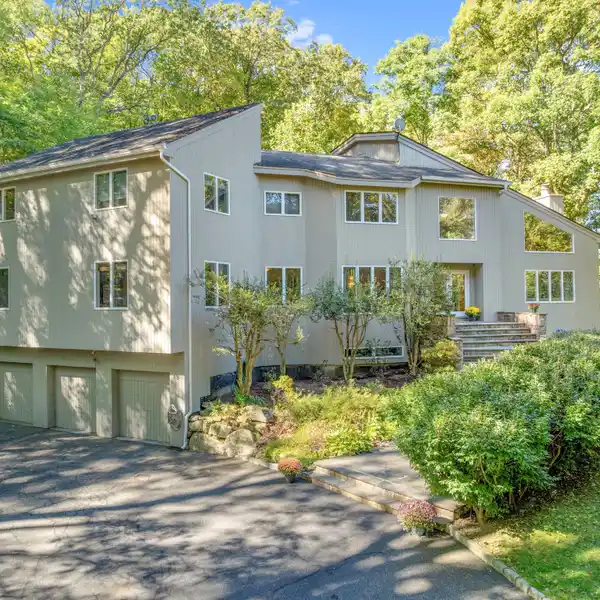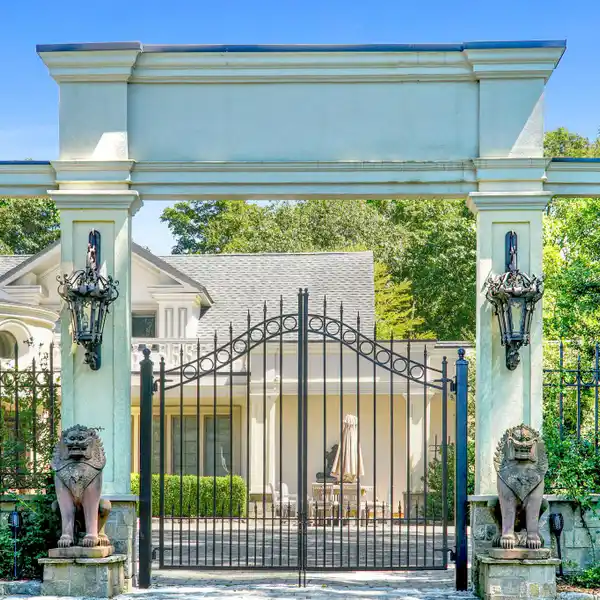Sprawling Colonial on a Peaceful Cul-De-Sac
12 Woodland Court South, Bedford, New York, 10506, USA
Listed by: Sarah Ryan | William Raveis Real Estate
Sprawling colonial where tranquility meets sophistication. Imagine spending the summer relaxing or entertaining poolside on this stone patio, set on over 2 acres of rolling landscape with mature gardens, all surrounded by protected land. The interior opens to a generous foyer, a formal living room w/fireplace, formal dining room and large sunken family room with custom woodworking, a fireplace and wet bar. The kitchen is equipped with high end appliances, granite countertops, a breakfast nook, and includes sliders to a large deck. 4 bedrooms are located on the second floor. The primary suite has a fireplace, ensuite bath, and generous closet space; w/d conveniently located down the upstairs hall. Vaulted ceilings and lots of windows fill the game room with abundant natural light, and add architectural interest to the space. A total of 3700 square ft of living space completes the main living quarters. The lower level features an additional 1100 square foot of living space with a legal kitchen, playroom, full bath and separate washer/dryer. Located at the end of a cul-de-sac, convenient access to highways, parks, trains and shopping in multiple neighboring towns. Bedford Schools. A must see to truly appreciate all that this listing has to offer!
Highlights:
Custom woodworking
Stone patio with pool
Vaulted ceilings with abundant natural light
Listed by Sarah Ryan | William Raveis Real Estate
Highlights:
Custom woodworking
Stone patio with pool
Vaulted ceilings with abundant natural light
High end appliances
Multiple fireplaces
Granite countertops
Legal kitchen in lower level
Generous foyer
Mature gardens
Cul-de-sac location




