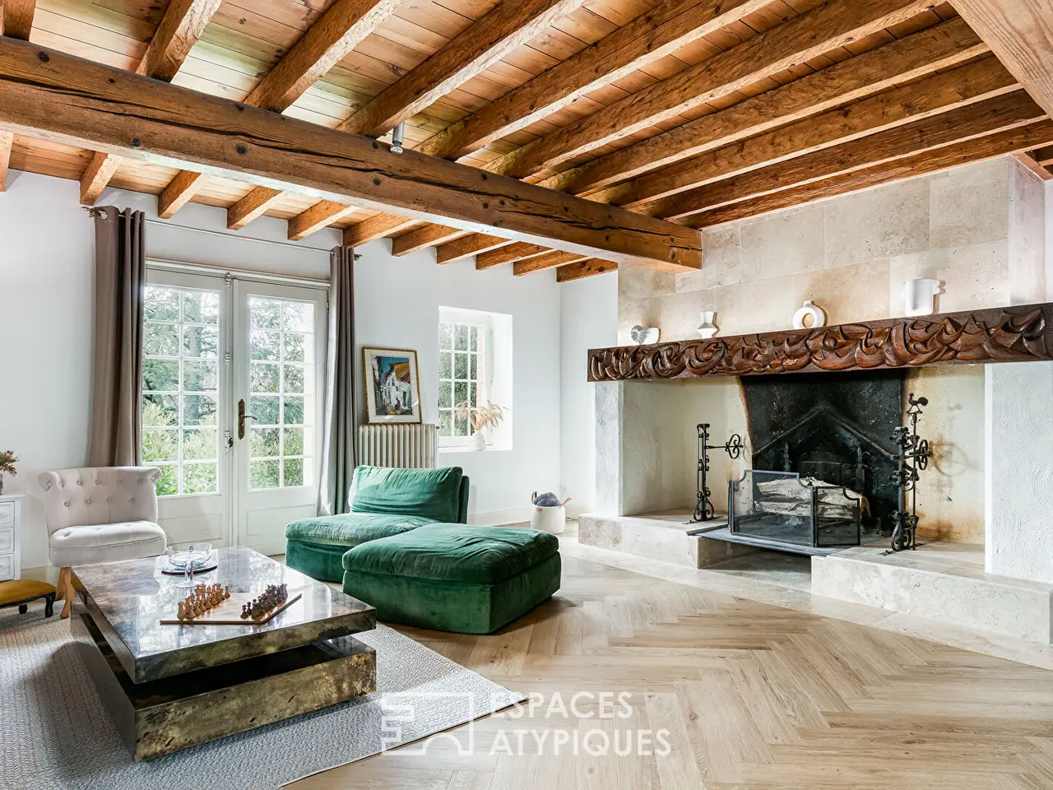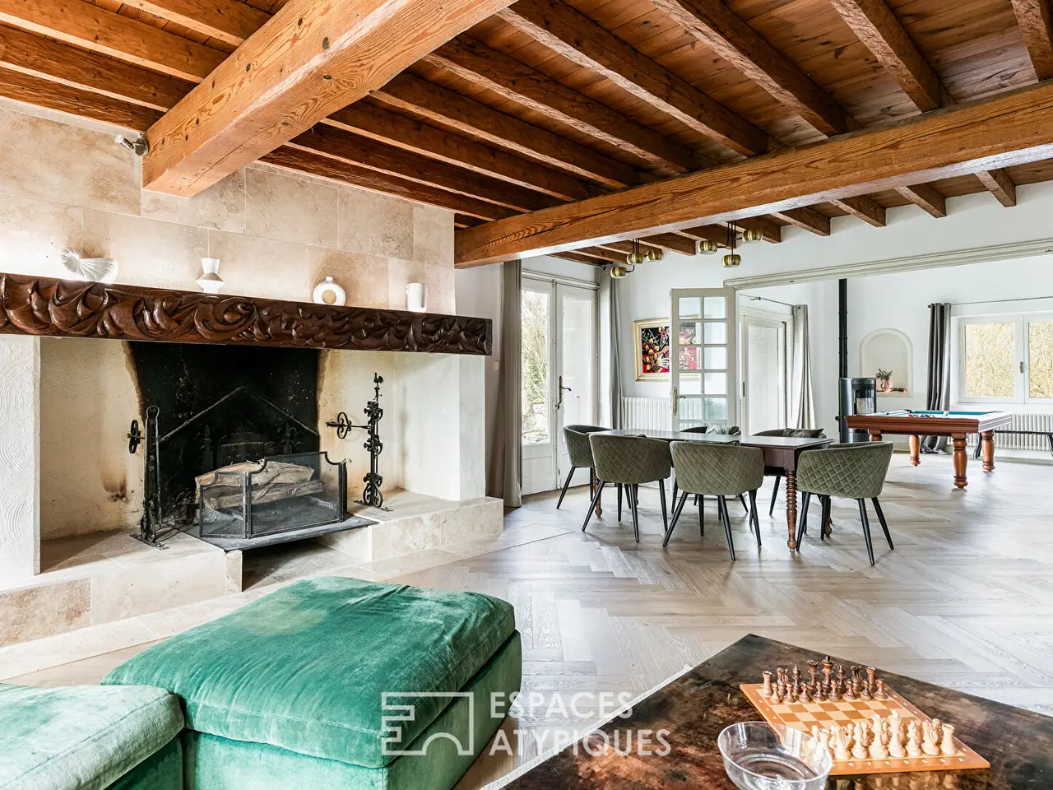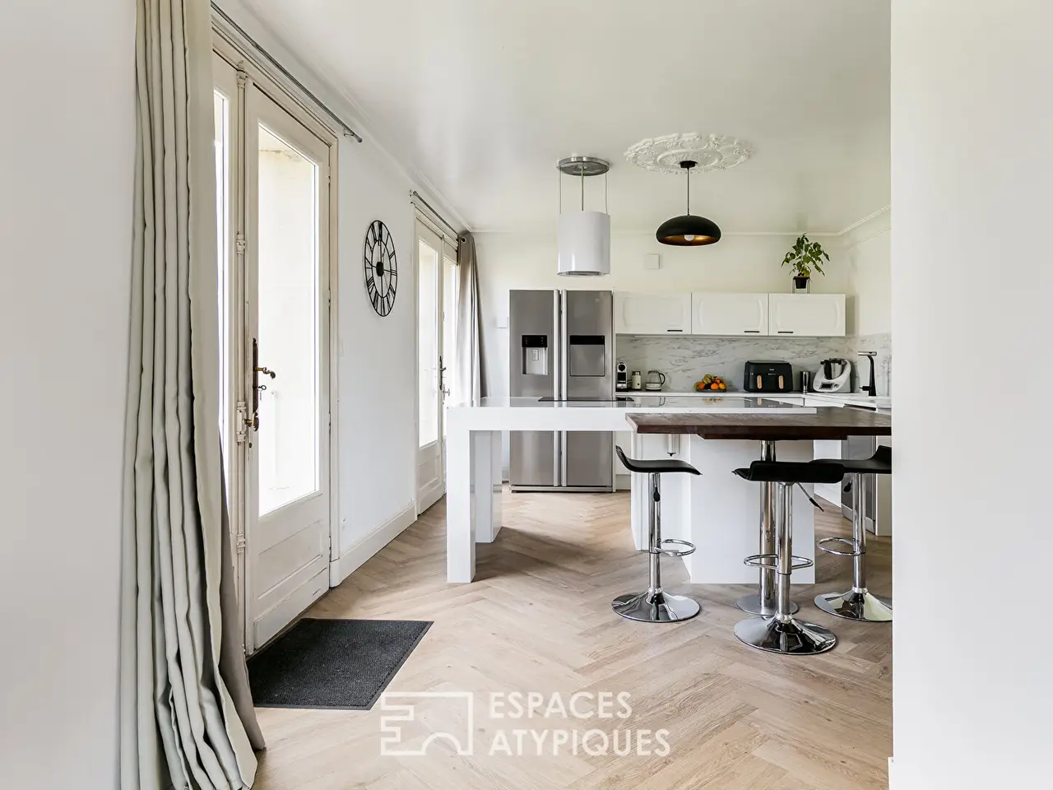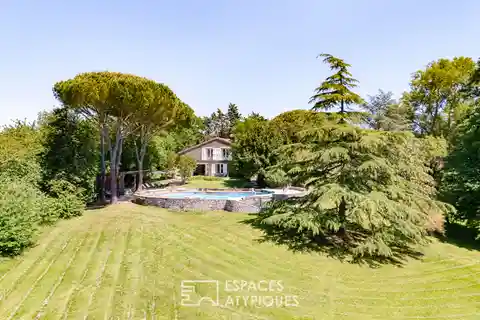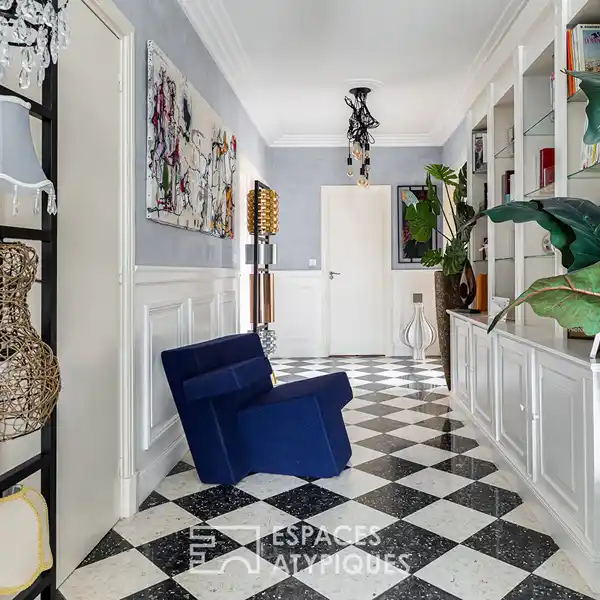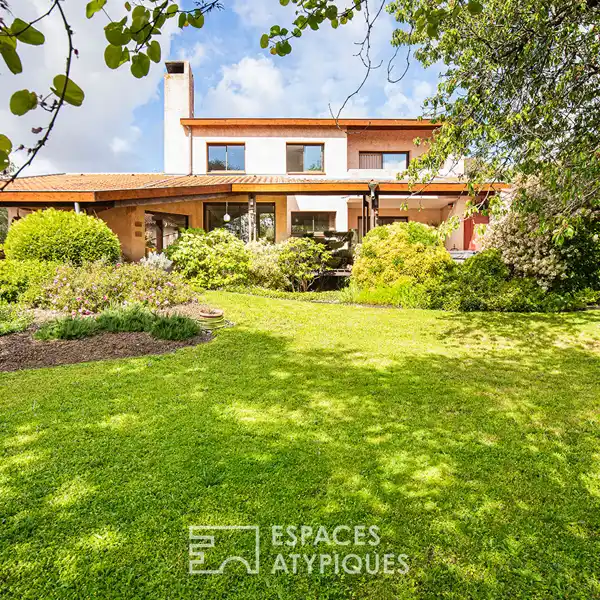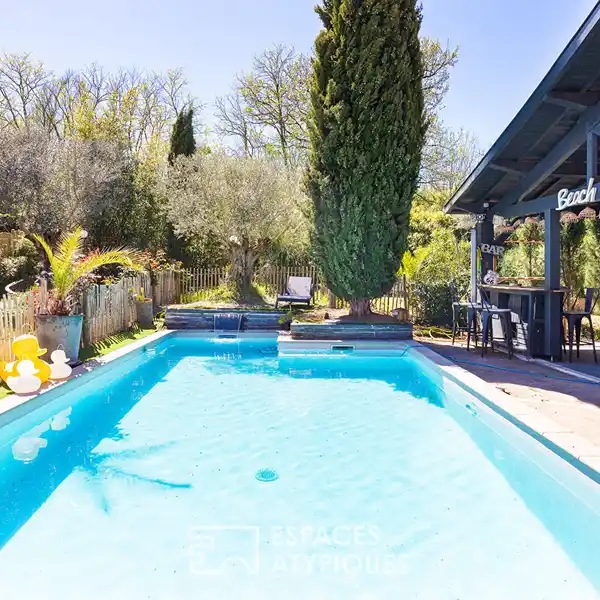Elegant 1850 Farmhouse on Lush Parkland
USD $1,289,150
Baziege, France
Listed by: Espaces Atypiques
Located in Baziege, south of Toulouse, this former farmhouse dating from 1850, measuring approximately 365sqm, has undergone an elegant renovation. Nestled within a park of over 2 hectares, the property's access is impressive. A long driveway gradually reveals the building's charm; a small body of water on the left begins the visit with panache. The interior reveals generous volumes and a strong personality. The ground floor, dedicated to living, offers a space of nearly 100sqm. The bright living room is naturally extended by the kitchen. Opposite, a second kitchen completes this first level. A monumental fireplace and pellet stove bring both warmth and conviviality. From the mezzanine, the plunging view of the living room further enhances the volumes and high ceilings. Large openings lead to the exterior between sunny terraces and the garden. The upper floor, dedicated to relaxation, begins with an office space. The master suite opens next; the bathroom is completed with a shower. Here too, the renovation skillfully blends character with contemporary comfort. A large hallway unfolds 4 bedrooms, 2 of which have private bathrooms, and a final independent bathroom. A recently renovated secondary living room overlooks the centerpiece of the property: the orangery. A true favorite, this orangery is used as a workspace but offers multiple possibilities: the exercise of a liberal profession, artist's studio, : depending on the projects. In the extension, a wine cellar completes this extraordinary property. The exteriors are not outdone. The facade surprises with its large openings. Numerous terraces surround an impressive 16-meter swimming pool and 3.50m deep. All overlooking an exceptional panorama. The carefully landscaped park ensures perfect tranquility, in a preserved and green setting. This property aptly combines the character of the old and contemporary volumes in a sought-after area of Lauragais. Garage and storage outbuilding Boiler, wood stove and air conditioning Toulouse center 25 minutes Toulouse - Blagnac airport 30 minutes. Information on the risks to which this property is exposed is available on the Georisques website http://www.georisques.gouv.frREF. 10481Additional information* 11 rooms* 5 bedrooms* 4 bathrooms* 1 floor in the building* Outdoor space : 22000 SQM* Parking : 5 parking spaces* Property tax : 2 581 €Energy Performance Certificate Primary energy consumption d : 180 kWh/m2.yearHigh performance housing*A*B*C*180kWh/m2.year33*kg CO2/m2.yearD*E*F*G Extremely poor housing performance* Of which greenhouse gas emissions d : 33 kg CO2/m2.yearLow CO2 emissions*A*B*C*33kg CO2/m2.yearD*E*F*G Very high CO2 emissions Estimated average annual energy costs for standard use, indexed to specific years 2021, 2022, 2023 : between 6780 € and 9270 € Subscription Included Agency fees The fees include VAT and are payable by the vendor Mediator Mediation Franchise-Consommateurswww.mediation-franchise.com29 Boulevard de Courcelles 75008 Paris Information on the risks to which this property is exposed is available on the Geohazards website : www.georisques.gouv.fr
Highlights:
Monumental fireplace
Elegant renovation blending character and contemporary
Orangery with versatile use possibilities
Contact Agent | Espaces Atypiques
Highlights:
Monumental fireplace
Elegant renovation blending character and contemporary
Orangery with versatile use possibilities
Impressive 16m swimming pool
High ceilings enhancing volumes
Wine cellar
Generous park of over 2 hectares
Sunny terraces
Large openings with panoramic views
Recently renovated secondary living room


