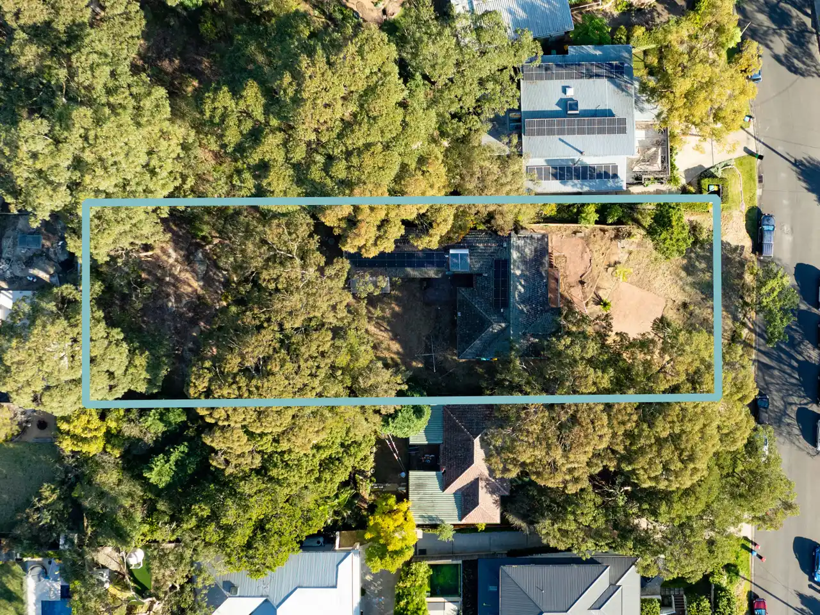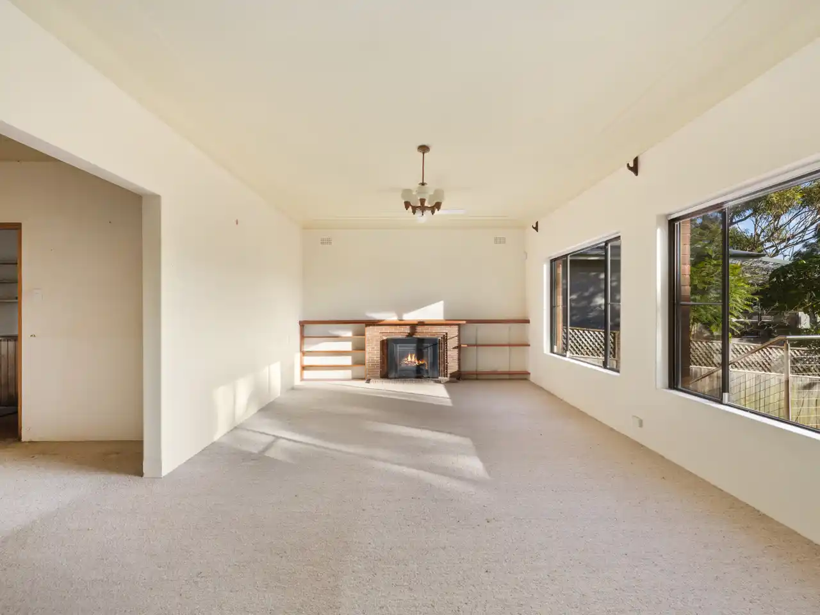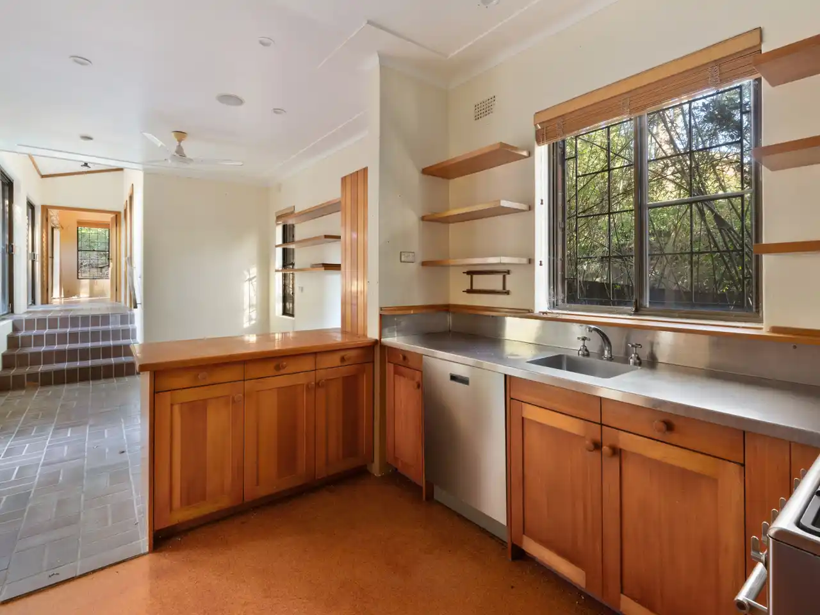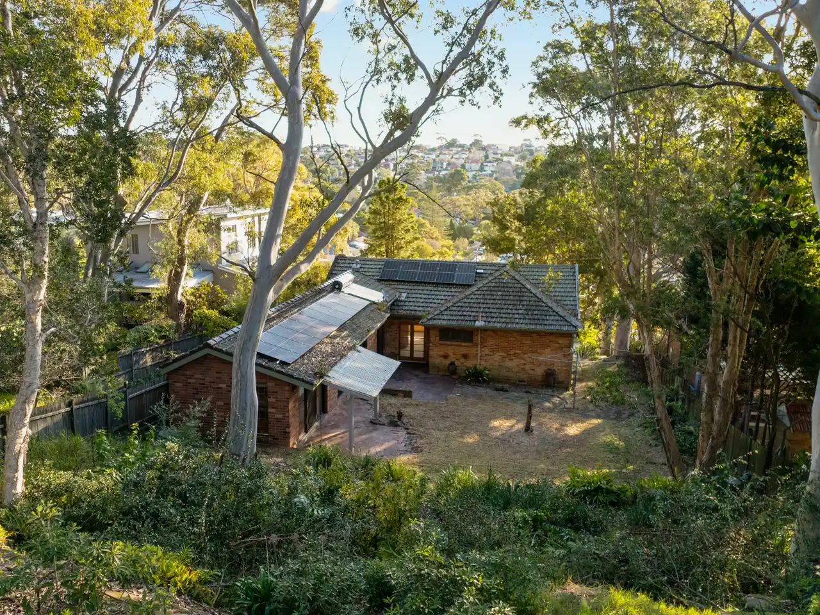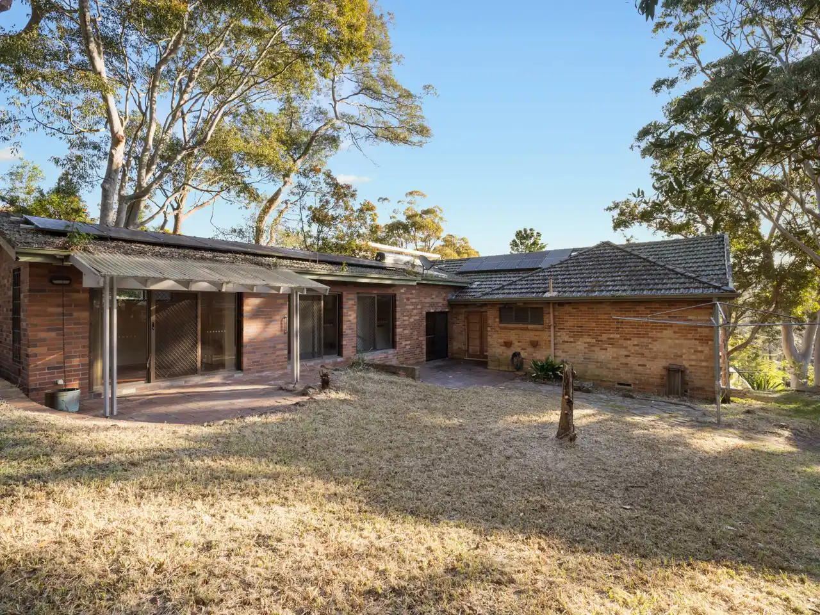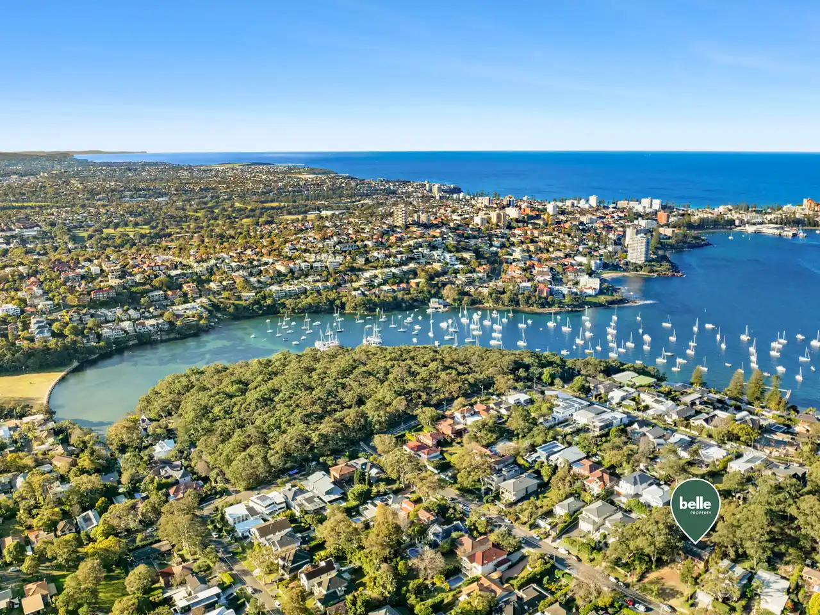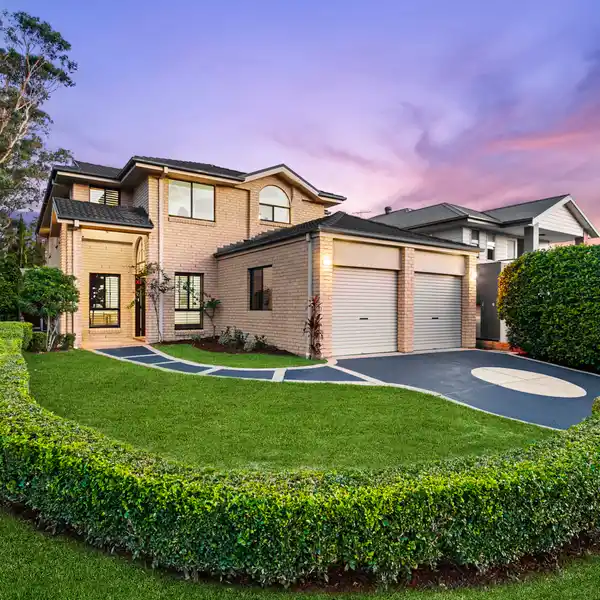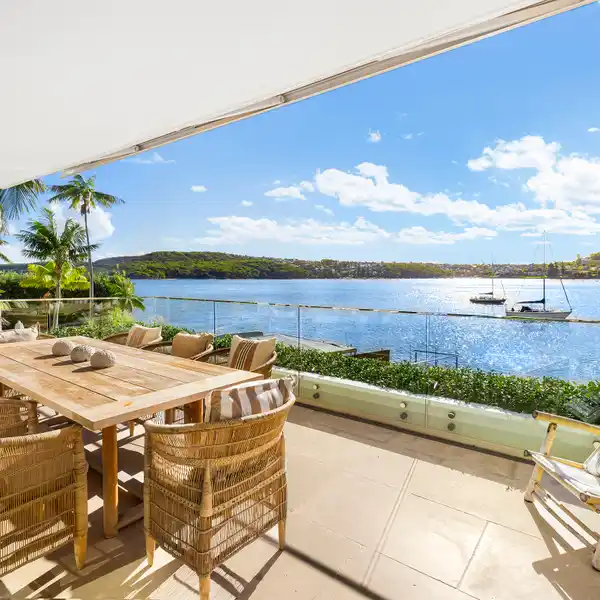Great Opportunity to Craft Your Dream Retreat
Set high side from the street on a premium 1,315sqm parcel of land, this partially updated full brick residence presents an inspiring blank canvas opportunity to fashion your dream home, with the possibility of subdivision (STCA). District leafy views as a backdrop, with DA-approved plans at the ready to build a substantial architect-designed luxury home, it is nestled in a premier quiet leafy pocket within a stroll of the primary school, North Harbour Reserve, Tania Park and Forty Baskets Beach. - Wide front verandah reveals expansive leafy district vistas - Generous living and dining space with a gas log fireplace - Casual living/dining area flows to a private level rear terrace - Timber and s/steel benched kitchen, gas cooker and dishwasher - Double bedrooms, two have built-ins, modernised bathrooms - Formal entrance foyer, high ceilings and gas heating outlets - Metres to the 162 Manly bus and the 171X express city bus - 600m to North Harbour Reserve and 700m to Tania Park - Nine minute stroll to the primary school or Forty Baskets Beach - Deep lock-up garage with storage plus under-house storage - DA approved plans prepared by Arquero Architects include - - 6 bedrooms with ensuites plus a guest powder room - Multiple living spaces flowing to terraces plus a pool - Island kitchen with a butler's pantry plus a home office - Four-car lock-up garage with storage and internal access - Storage area and a Tesla charging port
Highlights:
- Expansive leafy district vistas from wide front verandah
- Gas log fireplace in generous living and dining space
- Private level rear terrace off casual living/dining area
Highlights:
- Expansive leafy district vistas from wide front verandah
- Gas log fireplace in generous living and dining space
- Private level rear terrace off casual living/dining area
- Timber and stainless steel benched kitchen with gas cooker
- High ceilings and gas heating outlets throughout
- DA approved plans for substantial architect-designed luxury home
- Multiple living spaces flowing to terraces plus a pool
- Island kitchen with butler's pantry
- Four-car lock-up garage with internal access
- Tesla charging port available
