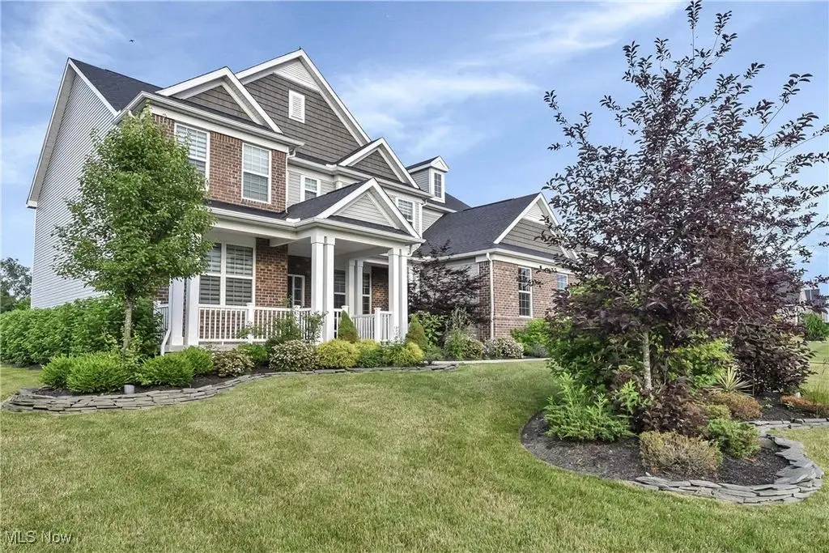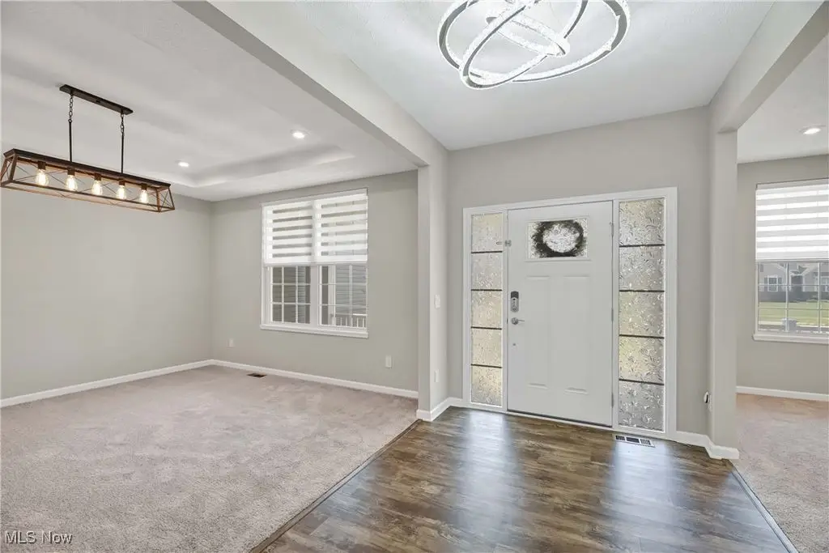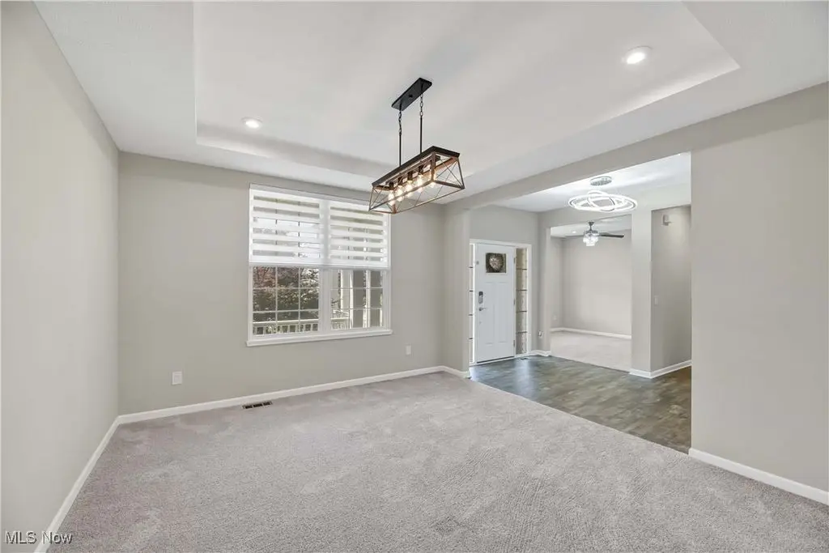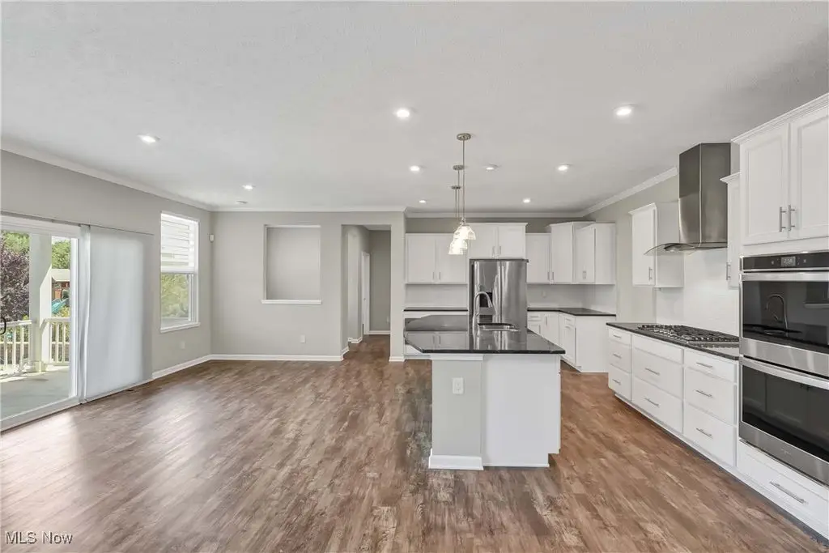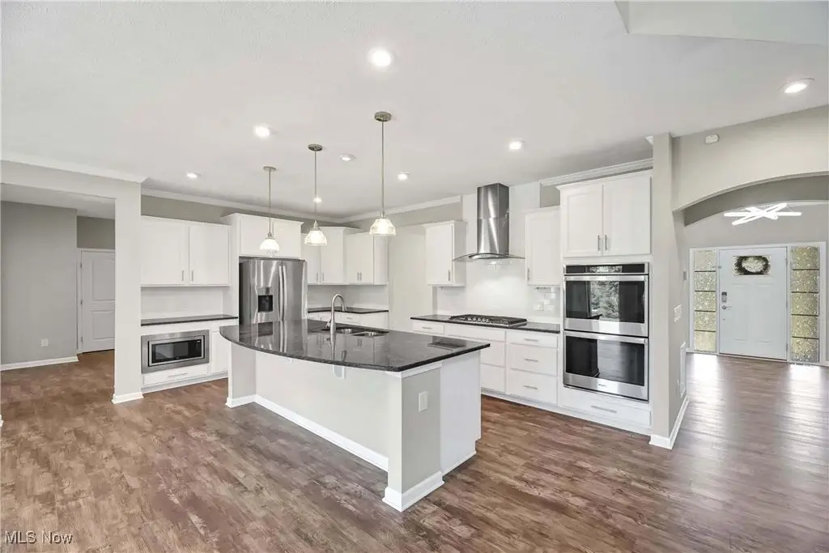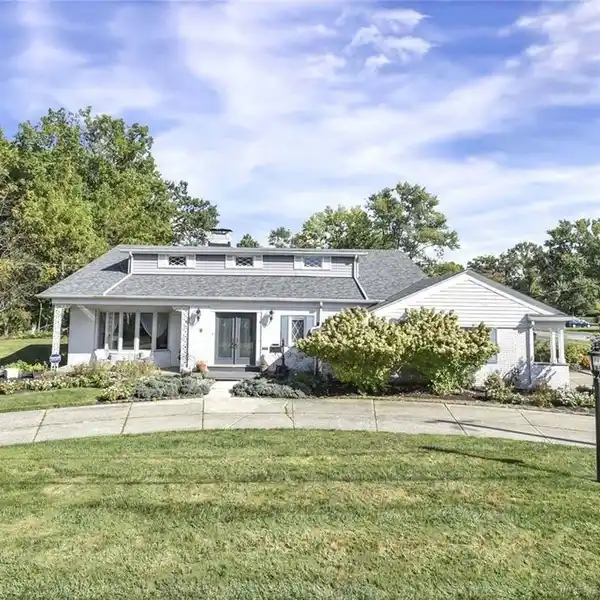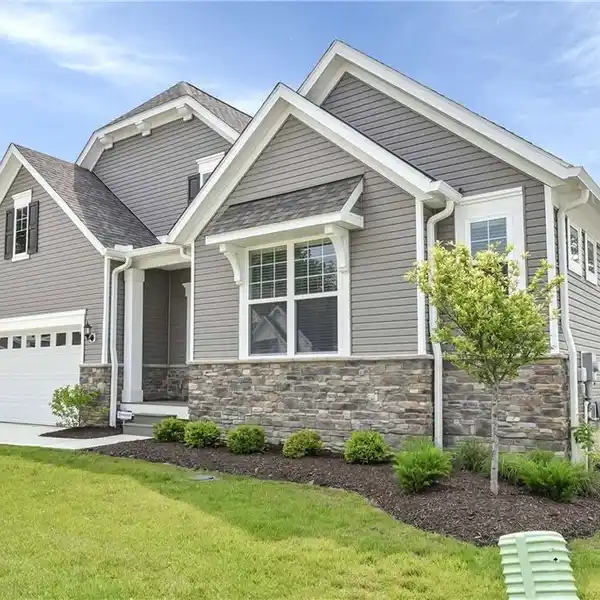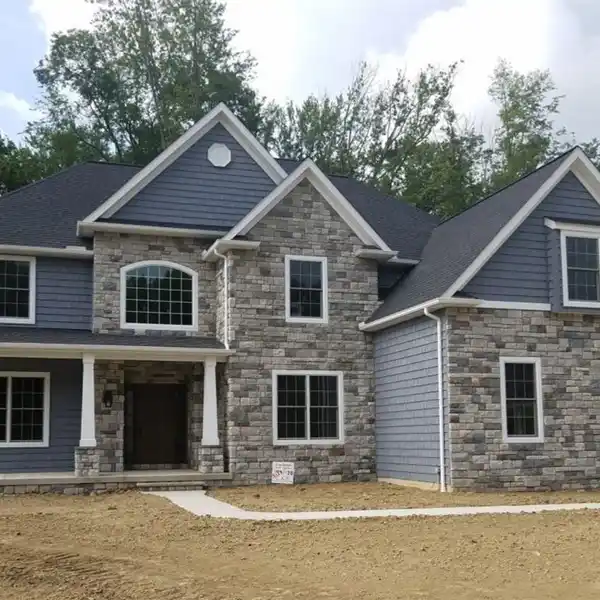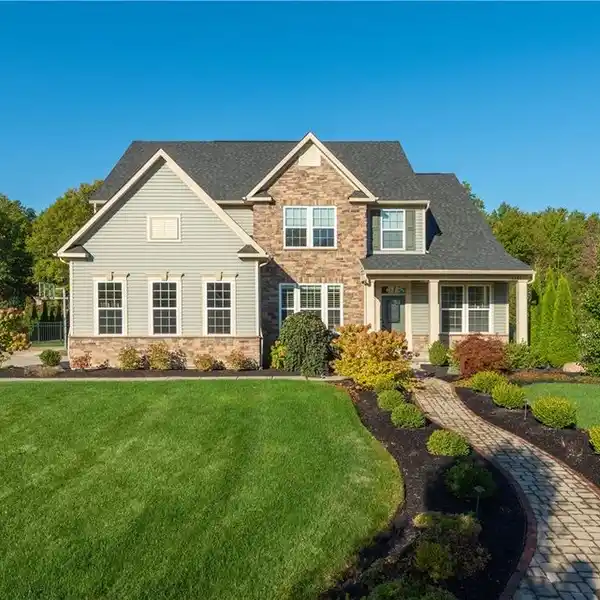Luxury and Comfort in Bentley Park
2461 Seton Drive, Avon, Ohio, 44011, USA
Listed by: Bob Szarek | Howard Hanna Real Estate Services
Absolutely Stunning residence with a beautifully finished lower level, situated on a professionally designed landscaped 1/2acre+ lot in Bentley Park. This family home, built in 2020, has it all: Expansive Great room with a floor to ceiling stone soaring fireplace and windowed wall open to the 19x22ft kitchen with spacious eating area, and an attached 8x7 countered multi-functional area. The formal dining room has a multi-tiered lighted trey ceiling with recesses lighting and an exceptional contemporary light fixture. The den is directly off the foyer, and the 1st floor is completed with a generous sized laundry room with stone countertops and off the rear hallway is a 9x11ft built in cubied mud room. The upper level consists of a complete owner's suite with trayed ceiling bedroom area with adjoining sitting area/den, huge closets and master bath with a huge walk-in tiled shower and separate water closet. There is an additional guest suite with a full bath, and bedrooms 3&4 share a private bathroom as well. The lower level is professionally finished and is expansive in size and flow, including a 5th bedroom, a 4th full bathroom and a generous sized workout area. Adjoining the great room is a covered porch with a few steps down to an enormous paver patio overlooking a lushly landscaped metal fenced in rear yard. Additional features include: custom window shades, an abundance of recessed lighting, custom designer lighting fixtures, a tankless hot water heater, a 3.5 car garage with a 2 plug EV charger with an adjoining massive concreate area great for parking and family activities. This luxurious but comfortable home offers all expected amenities.
Highlights:
Floor to ceiling stone soaring fireplace
Trey ceiling with recessed lighting
Custom cabinetry and stone countertops
Listed by Bob Szarek | Howard Hanna Real Estate Services
Highlights:
Floor to ceiling stone soaring fireplace
Trey ceiling with recessed lighting
Custom cabinetry and stone countertops
Professionally designed landscaped C/B?B=acre+ lot
Tankless hot water heater
Expansive paver patio
Multi-functional kitchen area
Generous sized workout area
Metal fenced rear yard
3.5 car garage with EV charger
