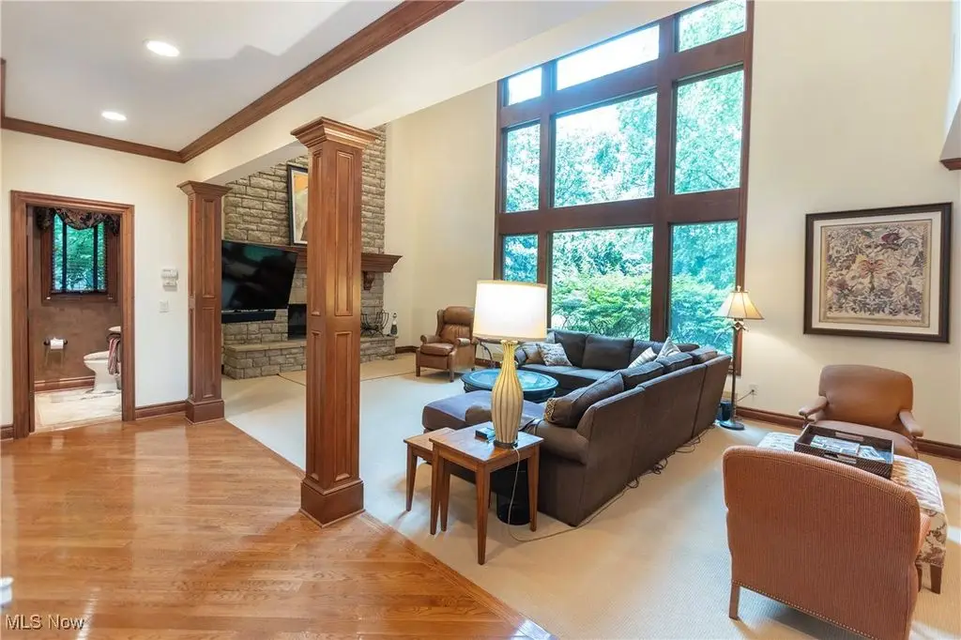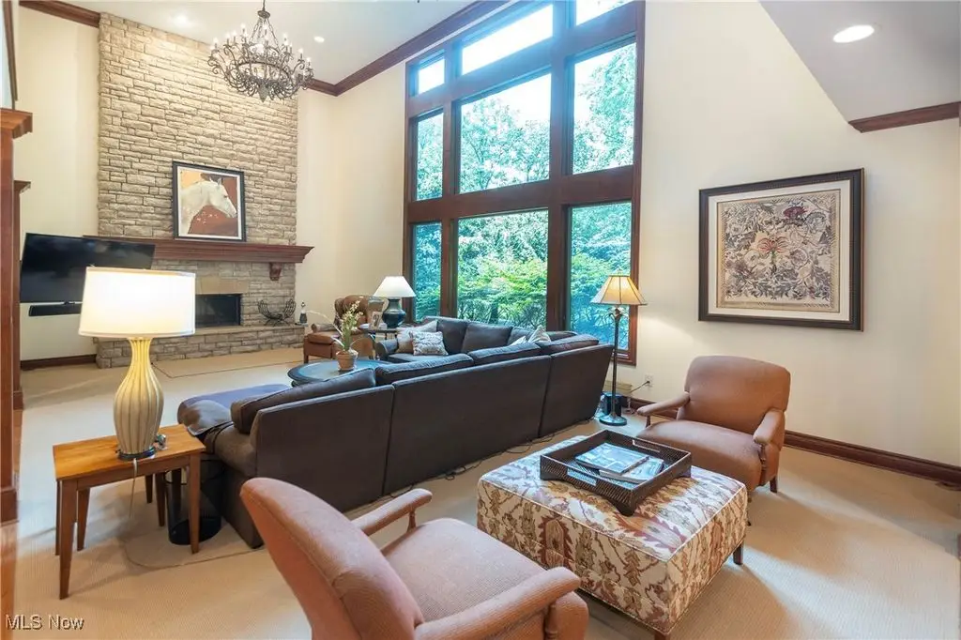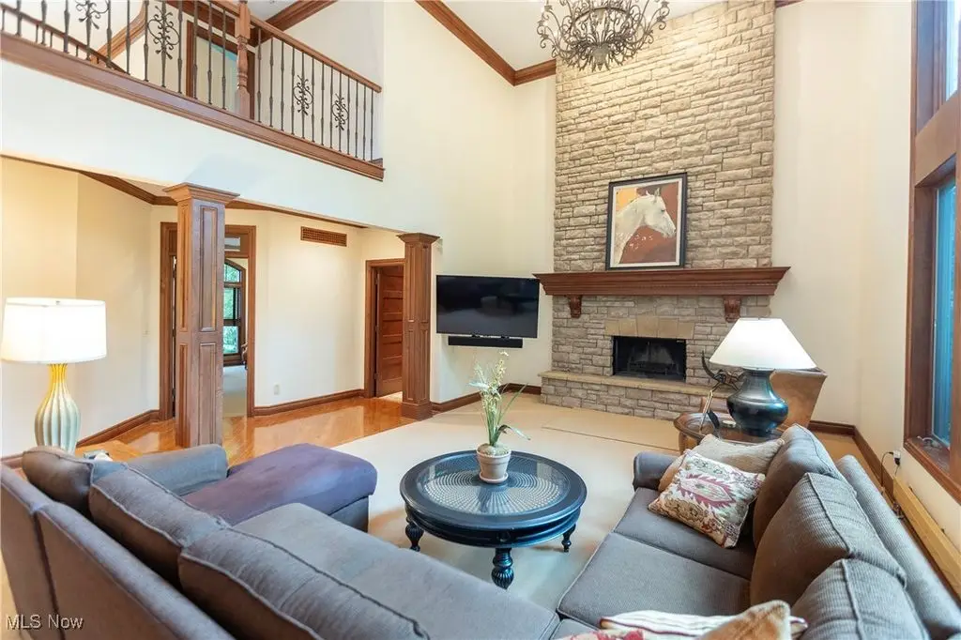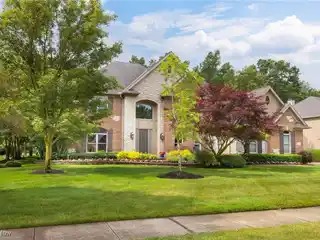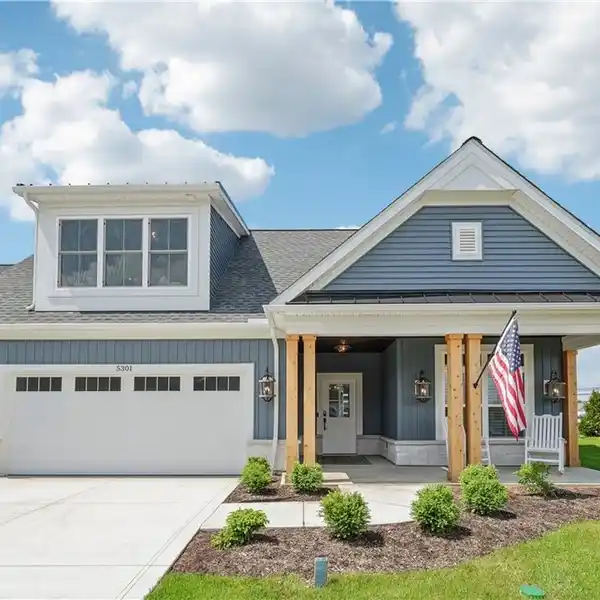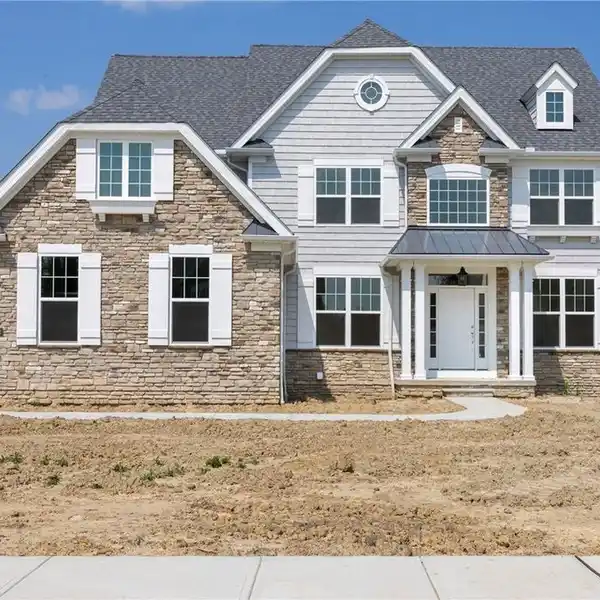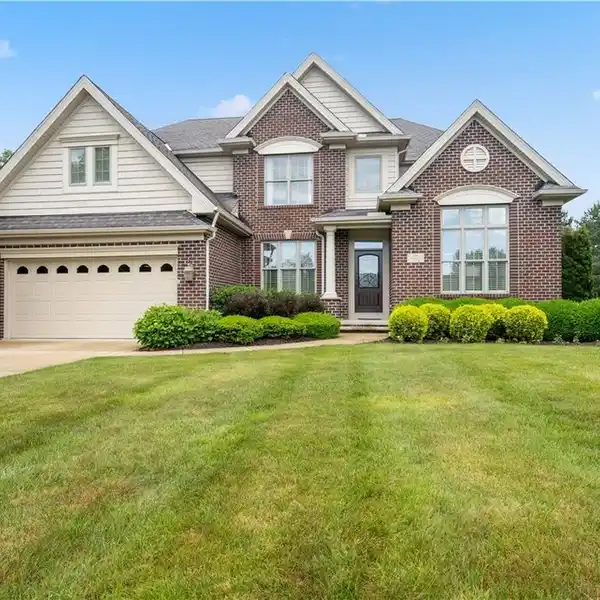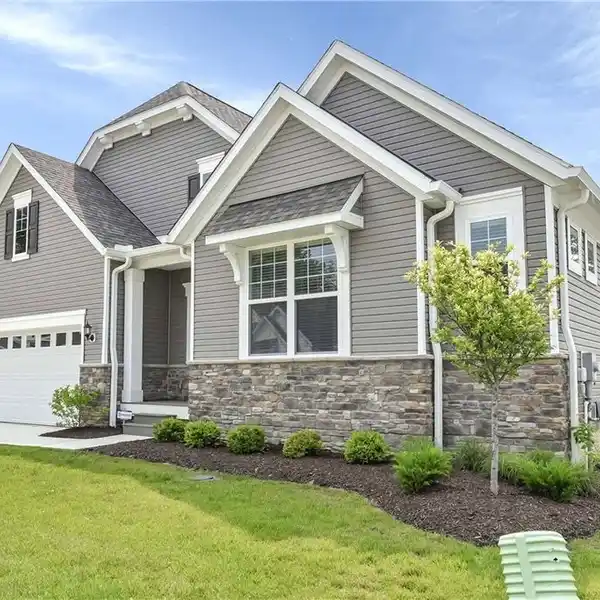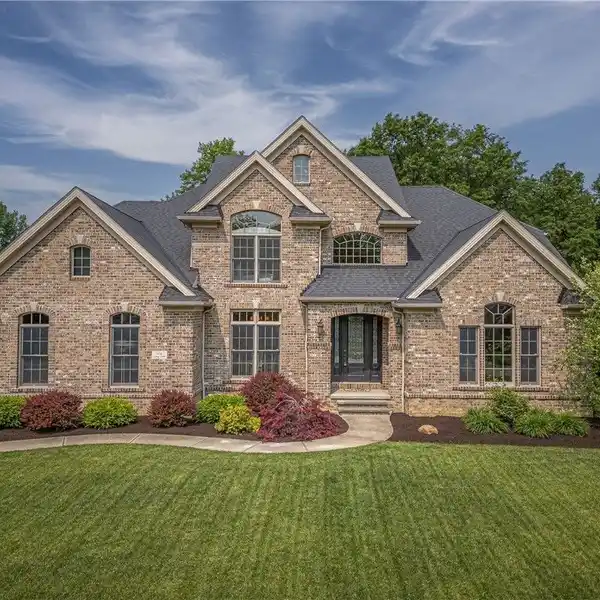Elegance and Comfort in a Beautiful Setting
32421 Legacy Pointe Parkway, Avon Lake, Ohio, 44012, USA
Listed by: Gregg Wasilko | Howard Hanna Real Estate Services
Nestled within a beautifully landscaped setting, this stunning home offers exceptional curb appeal and a lifestyle of elegance and comfort. Upon entering the grand foyer, you're greeted by a sweeping staircase that sets the tone for the home's sophisticated design. The expansive great room boasts 18-foot ceilings, stately pillars, a striking stone fireplace, and a wall of windows that flood the space with natural light and offer breathtaking views of the fairway. The chef's kitchen is a culinary dream, featuring stainless steel appliances, a butler's pantry, and ample space for entertaining. The large dining room and spacious office provide versatile spaces for both formal gatherings and productive work-from-home days. Convenience is key with two half baths and a main-level laundry room. Upstairs, discover four generously sized bedrooms. The primary suite is a true retreat, accessed through French doors and highlighted by a vaulted ceiling. The en-suite bathroom offers custom tile work, dual vanities, a soaking tub, a walk-in shower, and a walk-in closet with built-in organizers. Bedroom two features its own en-suite bath, while bedrooms three and four share a well-appointed hall bathroom. The lower level is designed for relaxation and entertainment, featuring a spacious family room, a bonus room that can serve as a fifth bedroom or second office, a game room, and a full bathroom. Step outside to the serene backyard, where a lovely paver patio provides ample space for lounging and dining. Enjoy picturesque views of the fairway and the soothing sounds of a trickling stream - your private oasis awaits.
Highlights:
Sweeping staircase
18-foot ceilings
Stone fireplace
Listed by Gregg Wasilko | Howard Hanna Real Estate Services
Highlights:
Sweeping staircase
18-foot ceilings
Stone fireplace
Chef's kitchen
Vaulted ceiling
Custom tile work
En-suite bathrooms
Paver patio
Game room
Fairway views




