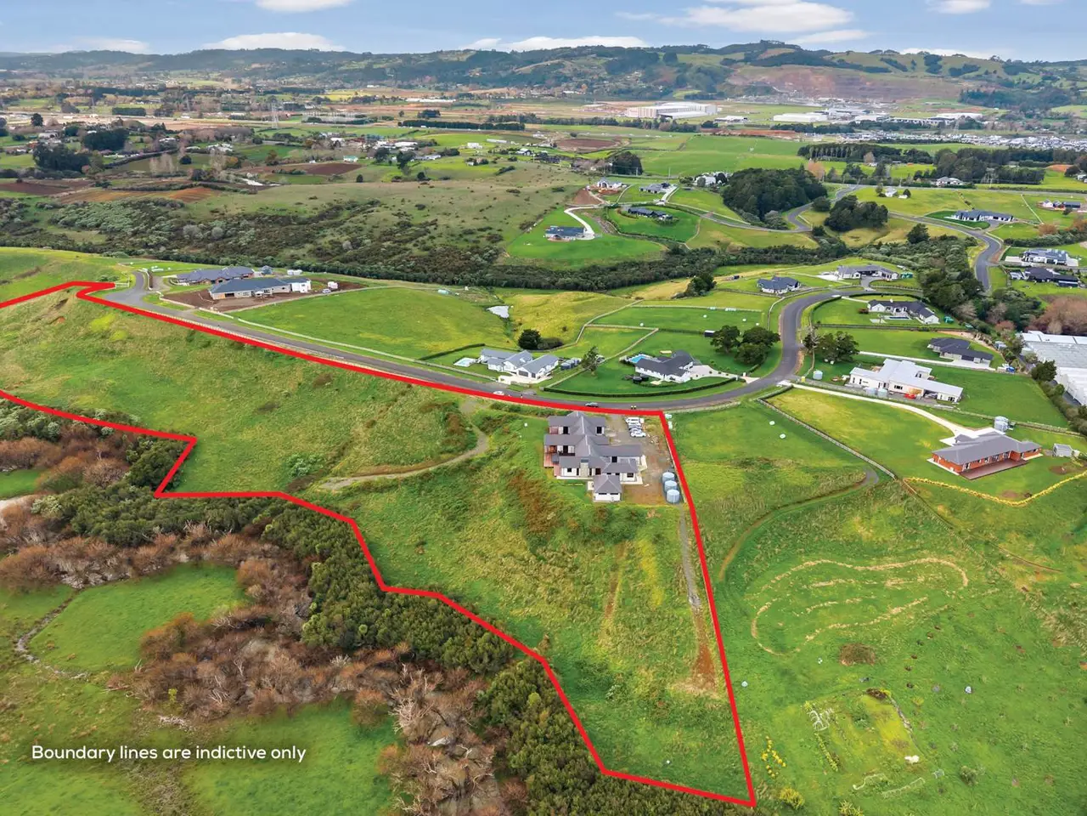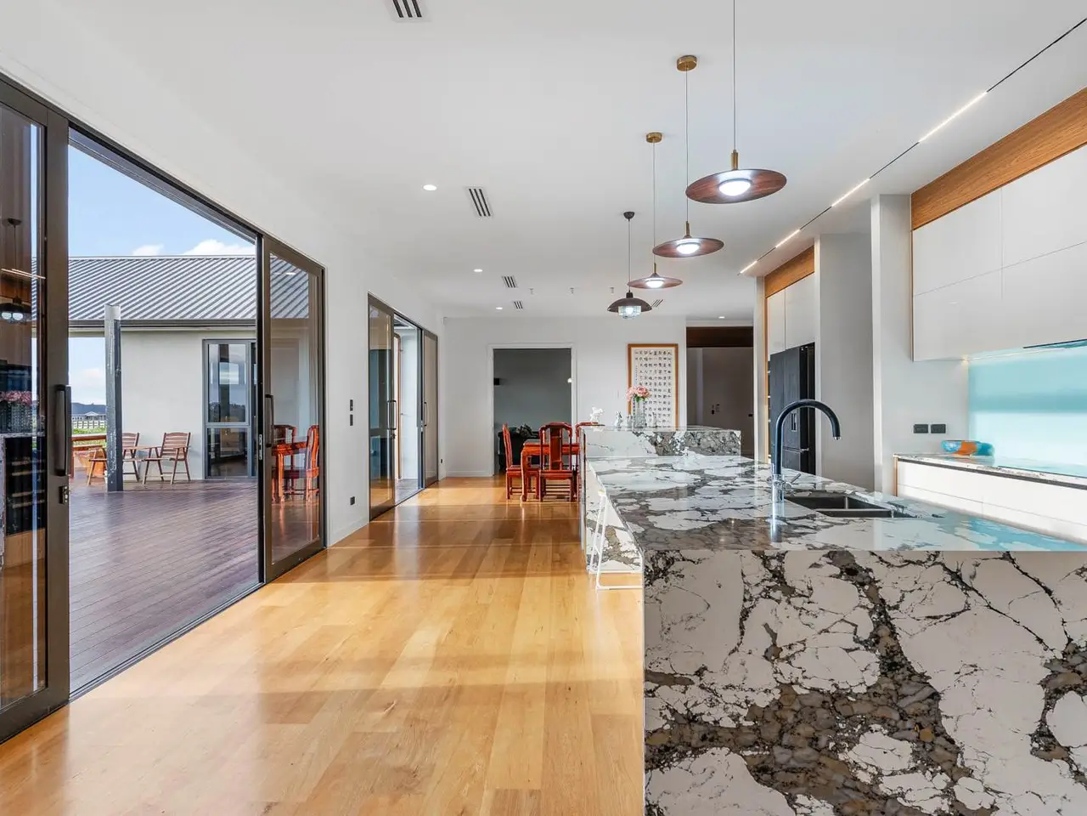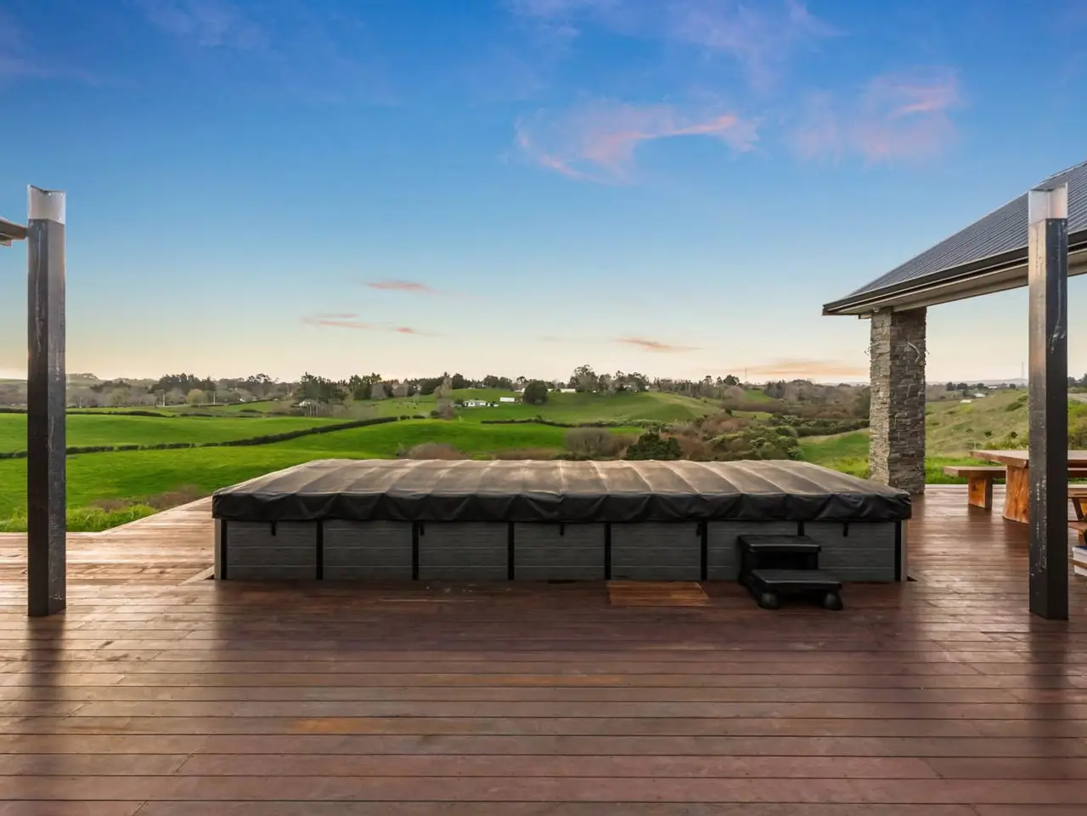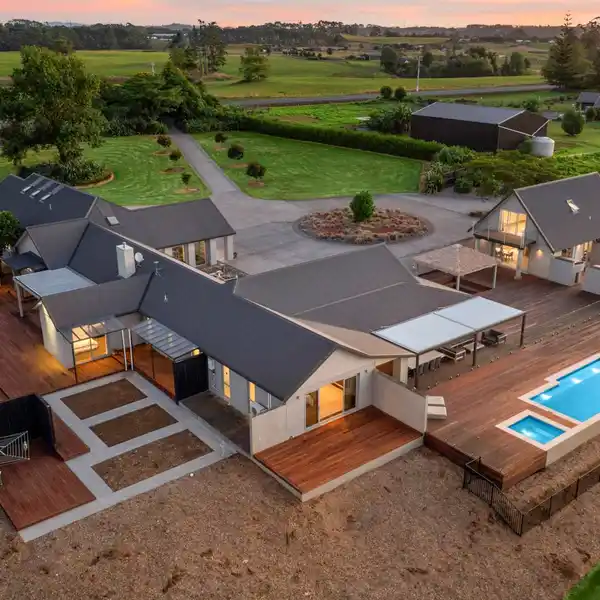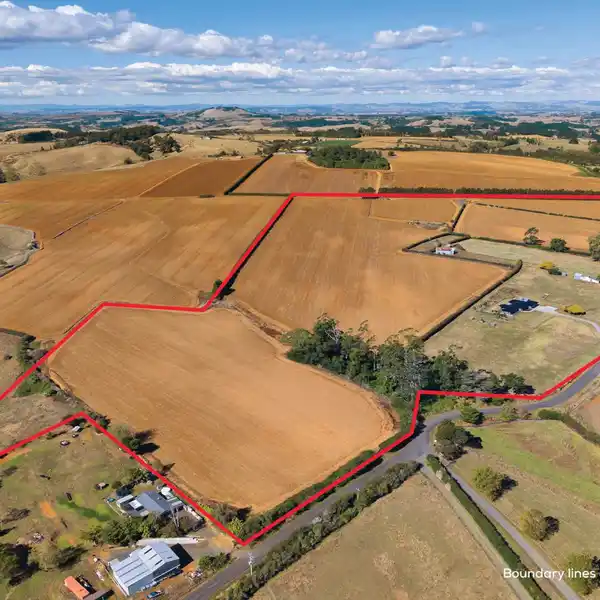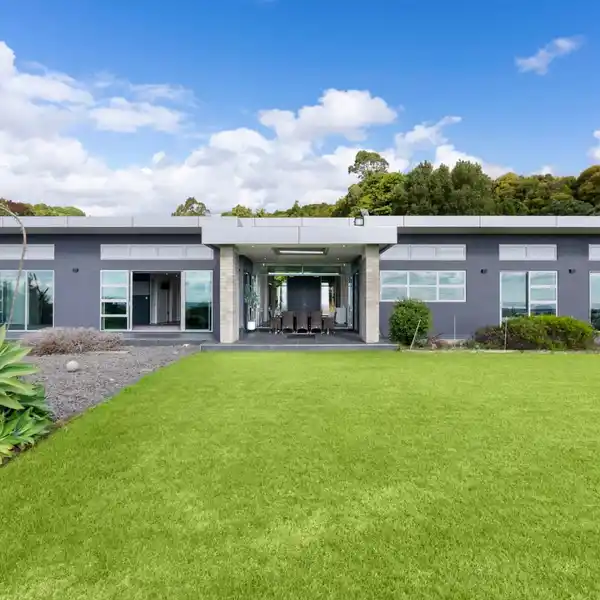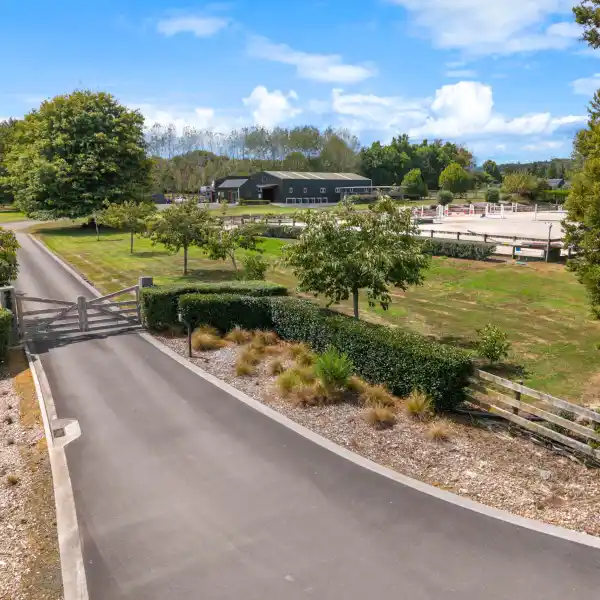Nearly New Elevated Elegance Plus Separate Dwelling
80 Waimanu Awa Road, Runciman, Other, 2579, New Zealand
Listed by: Scott McElhinney | Barfoot & Thompson
NORTHERLY DECKS - SCENIC CITY LIGHTS Completed in December 2024 (CCC issued April 2025), this elevated north facing home, built of EZ panel cladding (concrete panels) with colour steel roof and feature stone exterior accents, this superb 570 square metre home plus 64 square metre minor dwelling (635 m2 total approx) set on 3.13 hectares (7.83 acres) zoned Country Side Living boasts sweeping views over rolling countryside to the distant night lights of the city. Excellent design by LW Architecture Ltd is complemented by quality construction by Kea Building Ltd. Brand sparkling new, landscaping is yet to be done which will of course, reflect the new owners botanical preferences. Double door entry leads into a spacious foyer with a high pitched Cedar ceiling and stunning hand painted feature wall. Engineered Oak flooring, 3 metre ceilings and 2.4m high doors, cameras and alarms, wiring for wi-fi connectivity, fibre optic internet and ducted air conditioning throughout are just a few of the comfort inclusions in this ultra-spacious sophisticated residence. The foyer leads to expansive, light-filled open plan living anchored by a high-end kitchen featuring premium Miele appliances, including both steam and conventional ovens, as well as a warming drawer. It also boasts an AEG induction hob, Bosch dishwasher, granite waterfall edge island bench, and a Vintec wine fridge. The butler’s pantry is equally impressive with microwave oven, gas hob and blue glass splash-back. Abundant window walls open to covered and open Kwila decks which stretch across the full side of this home (totaling 55 square metres approx) providing scenic venues for stylish entertaining and lazy day leisure in the Alpine swim spa and the sauna. The kitchen spills into a sumptuous family room with feature stone-surround gas fireplace and adjoining formal dining. Off the casual dining double doors open into a luxurious media room with galaxy ceiling and feature lighting, built in speaker system, projector, built in bar and all media equipment – also the perfect karaoke venue. Adjoining this space is another living area with a high pitched Cedar ceiling that opens out to covered alfresco recreation. Also on this side of the home is a multi-use living room and two bedrooms with built-in wardrobes, one opens to the outdoors. You'll also find an office and a bathroom on this side. Additionally, there is a separate powder room and a well-equipped laundry. Hallway’s end gives access to a three car garage with marine carpet and extra-large insulated doors. Off the opposing side of the foyer, two bedrooms with walk-in robes and sliding doors flow out to the northern deck. These are separated by a bathroom with dual vanities. Off a small hall, the magnificent super-spacious master bedroom which opens out to a covered deck features two walk in robes, built in storage, make up station and an ensuite with double Englefield spa bath, electric mirror, double vanity and smart toilet. Yet another bedroom here, also with walk-in robe and ensuite, has an adjoining study area, making a total of six superbly appointed bedrooms in this expansive home of supreme comfort. Separate self-contained living, perfect for extended family or guests, is spacious and classy comprising open plan living, dining and kitchen, a powder room, bathroom with two vanities and two bedrooms with built-in wardrobes. Incredibly spacious, exceptionally designed, superbly appointed and scenic located, this admirable residence awaits inspection by the discerning buyer. • Elevated ultra-spacious 570 m2 (approx) main house + • 64 m2 minor dwelling (635 m2 total) north facing home on 3.13 ha. • Completed in December 2024 (CCC issued April 2025) • EZ panel cladding construction colour steel roof & stone accents • Sweeping rolling country views to the distant city night lights • Engineered Oak flooring, 3 metre ceilings & 2.4m high doors • Cameras & security alarms. Wiring for wi-fi connectivity • Fibre optic internet & ducted air conditioning throughout • Cedar pitched ceiling foyer. Luxe hand painted feature wall • Sundrenched open plan living. Window walls flowing outdoors • North facing Kwila covered & open decks (55 square metres approx) • Scenic, stylish al fresco entertaining. Alpine swim spa & sauna • Sleek dream kitchen + premium quality inclusions & appliances • Formal & casual dining. Deluxe media room & equipment • Separate lounge/dining room + window walls spilling outdoors • Lavish master suite & additions, 2 walk-in robes. Outdoor access • + 5 stylish bedrooms + walk-in or built in robes. Some + outdoor access • Sumptuous media room, feature ceiling, projector & equipment • Office or study room. Laundry plus storage & outdoor access • Multi-use living room. 2 bathrooms plus 2 ensuites. Powder room • 3 car garage with marine carpet & extra-large insulated doors • Free-standing 2 bedroom dwelling + open plan living & bathroom • 12kms to ACG Strathallan Early Learning School, Primary and College • 13kms to Pukekohe Township and just 3kms to Motorway • 32kms to Auckland Airport & 42kms to Auckland CBD
Highlights:
Feature Stone Exterior Accents
Engineered Oak Flooring
High-End Kitchen with Premium Miele Appliances
Listed by Scott McElhinney | Barfoot & Thompson
Highlights:
Feature Stone Exterior Accents
Engineered Oak Flooring
High-End Kitchen with Premium Miele Appliances
Alpine Swim Spa and Sauna
Deluxe Media Room with Built-in Bar
Covered and Open Kwila Decks
Cedar Pitched Ceiling Foyer
Ducted Air Conditioning Throughout
Multiple Outdoor Access Points
Master Suite with Two Walk-in Robes



