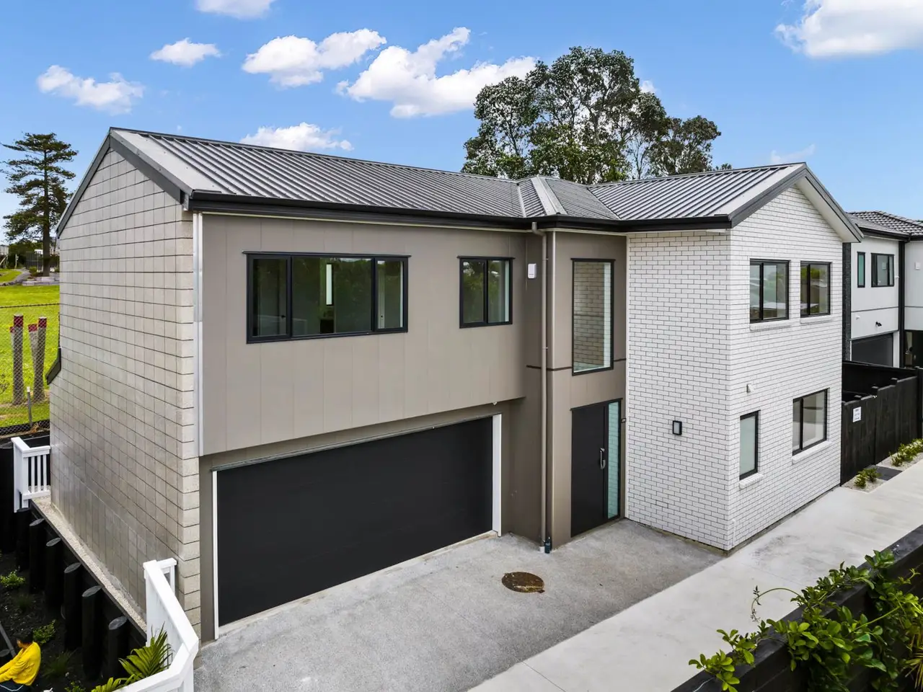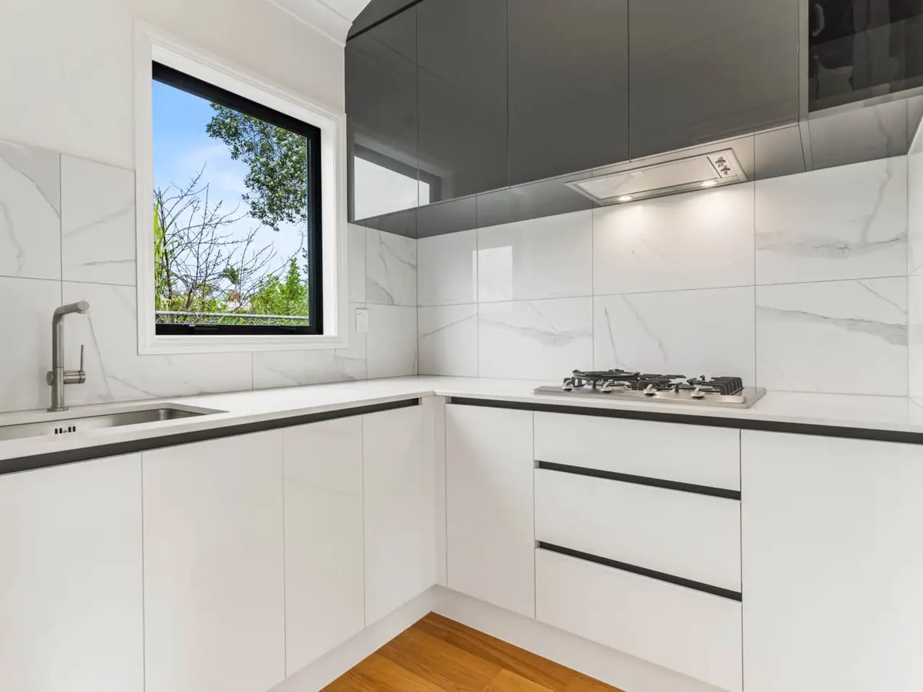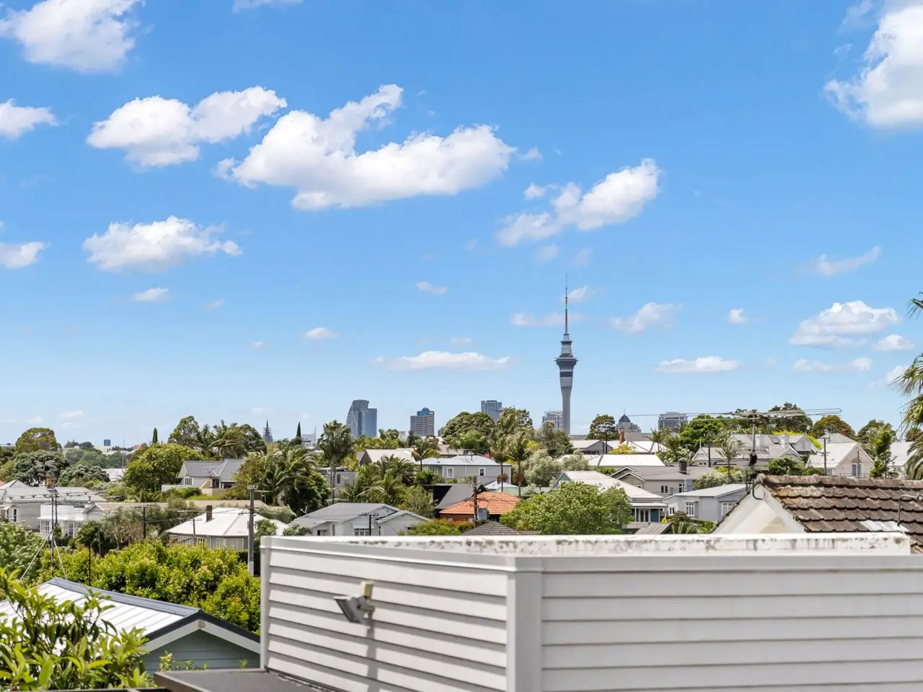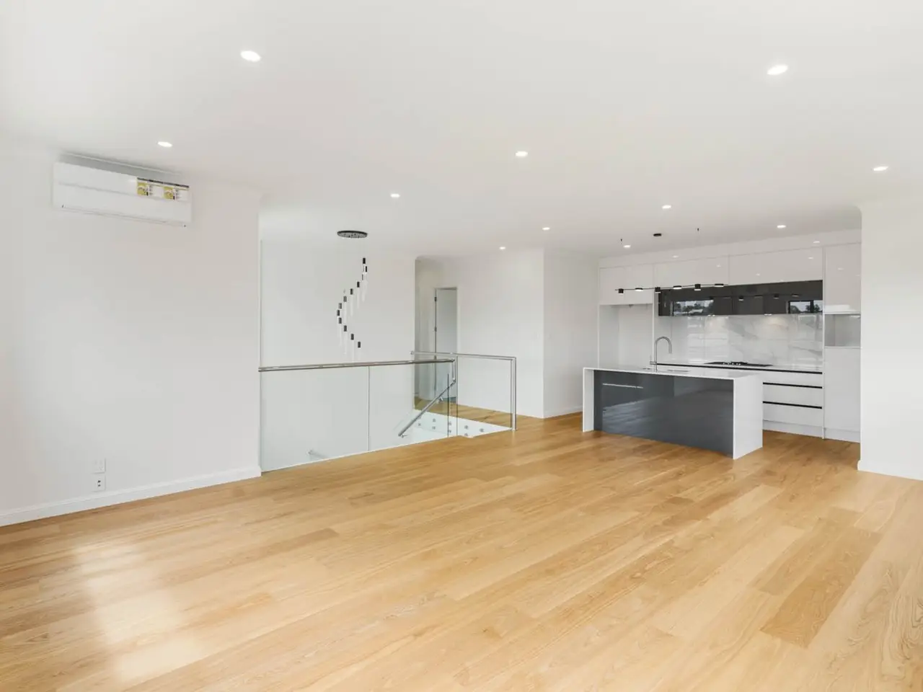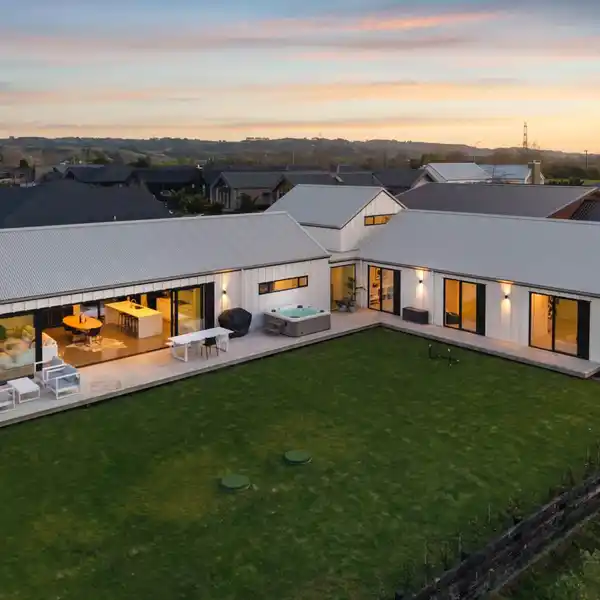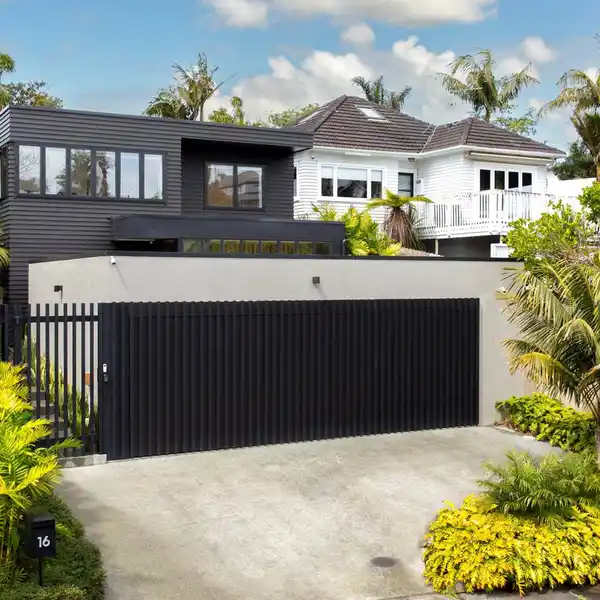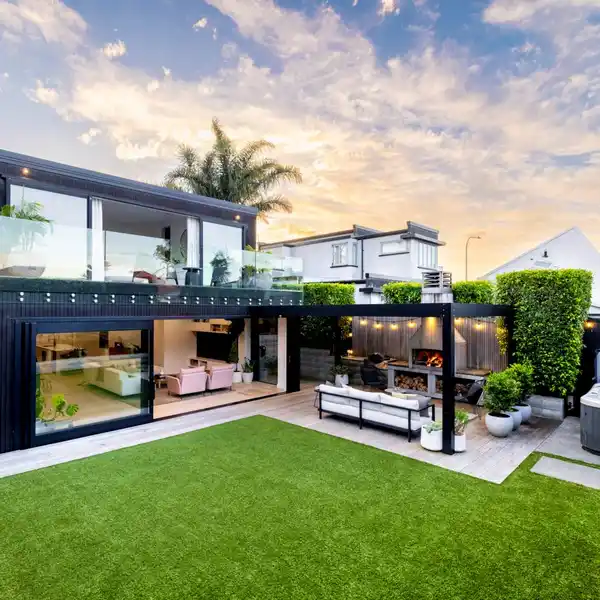Brand-New Statement Contemporary Home
USD $1,293,525
27C Larchwood Avenue, Auckland, Auckland, 1022, New Zealand
Listed by: James MacDonald | Barfoot & Thompson
This brand-new contemporary home is a statement in design and comfort, offering generous proportions and a highly functional approx. 217m² floor plan to suit families, empty nesters, or busy professionals who love to entertain. Perfectly positioned in the sought-after city-fringe suburb of Westmere, you're just minutes from Grey Lynn Village, Westmere School, and the heart of the CBD.Set across two levels and finished to the highest standards, this stunning home is thoughtfully crafted for effortless living. It features 4 bedrooms, a study, 3 bathrooms (including 2 ensuites), a guest powder room, and multiple living zones. Soaring 2.7m stud heights and expansive windows throughout flood the home with natural light, while the north-facing orientation enhances sun-filled living year-round. Upstairs opens to spacious open-plan living with captivating city and sea views, complemented by seamless indoor-outdoor flow.The designer kitchen is fitted with premium Miele appliances and flows into a generous scullery, complete with an additional Miele gas cooktop and extra storage — ideal for entertaining or large family living. The master suite, complete with ensuite, walk-in wardrobe and separate vanity room, is privately positioned on this level. Downstairs, two further bedrooms, a family bathroom, and a second lounge provide excellent separation of space.Low-maintenance landscaped gardens allow you more time to enjoy the vibrant lifestyle this location affords. Stroll to Cox's Bay, Western Springs, the Zoo, or explore nearby Meola and Wellpark Reserves. With Westmere Primary just over the fence and zoning for Pasadena Intermediate and Western Springs College, this is a family-friendly find in a tightly held neighbourhood.Here is your opportunity to secure a stunning home in an enviable address — contact us today for open home times or to arrange a private viewing. Auction: 34 Shortland Street, City on Wednesday 6 August 2025 at 1:30PM (unless sold prior)
Highlights:
Premium Features: Designer kitchen with premium Miele appliances
Expansive windows flooding the home with natural light
Soaring 2.7m stud heights for a spacious feel
Listed by James MacDonald | Barfoot & Thompson
Highlights:
Premium Features: Designer kitchen with premium Miele appliances
Expansive windows flooding the home with natural light
Soaring 2.7m stud heights for a spacious feel
Low-maintenance landscaped gardens
Captivating city and sea views from upstairs
Separate master suite with walk-in wardrobe
Spacious open-plan living area
High-quality finishes throughout
Guest powder room for convenience
