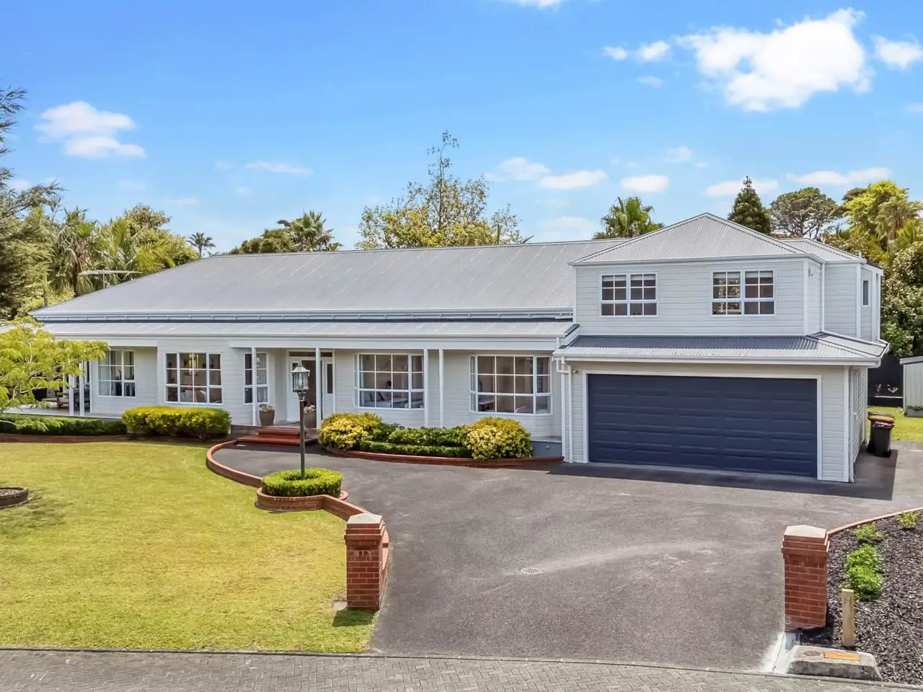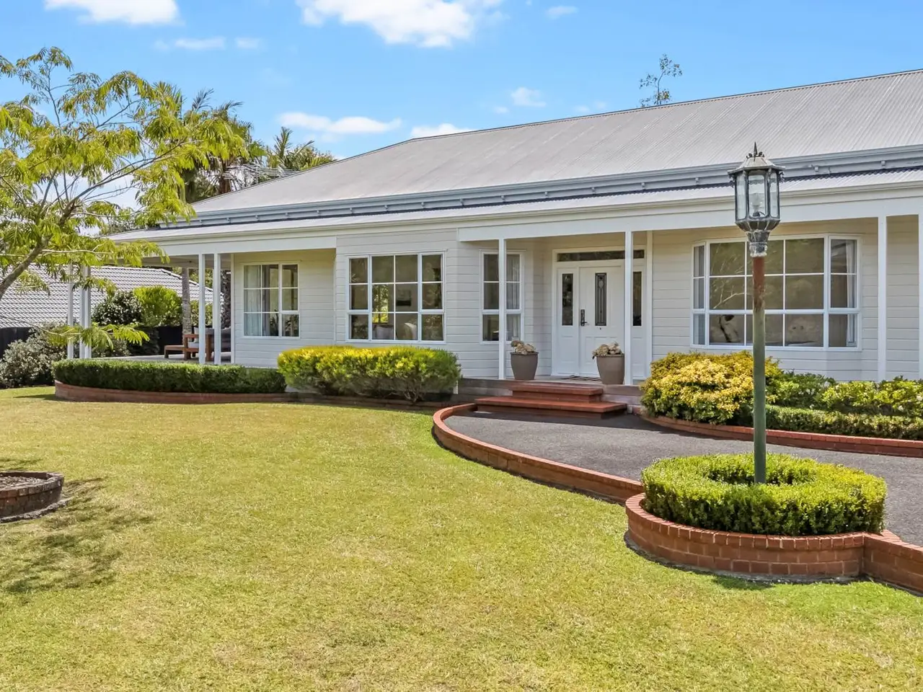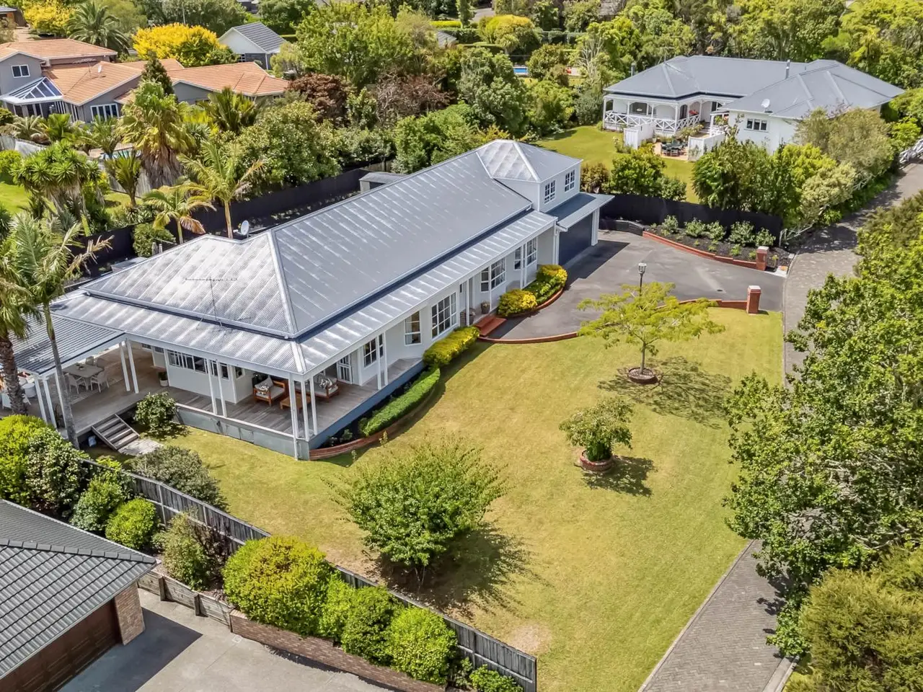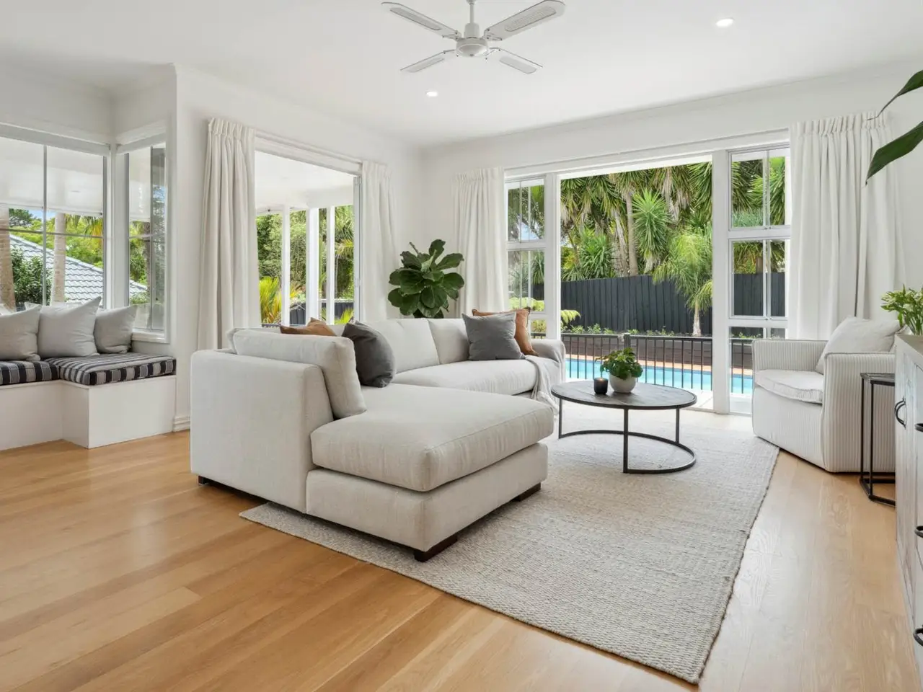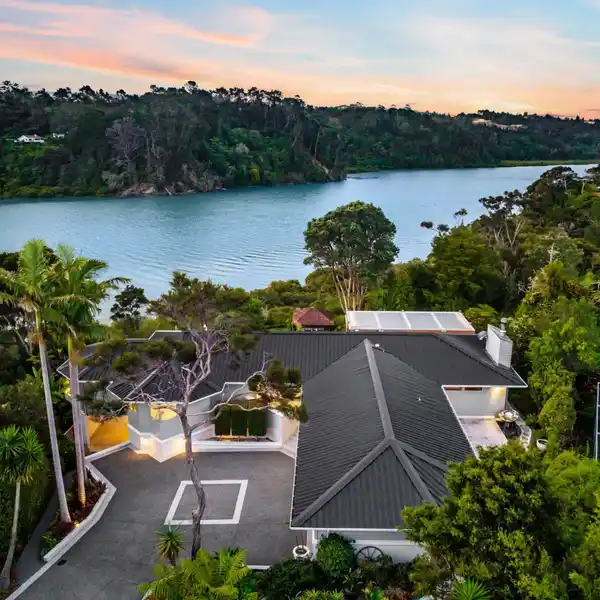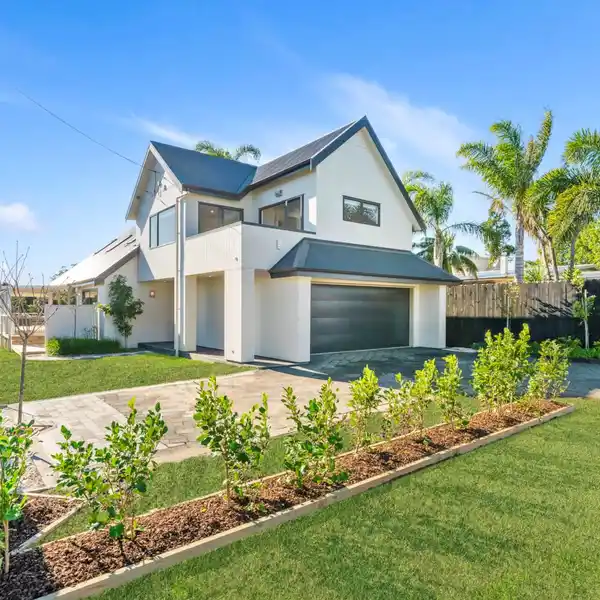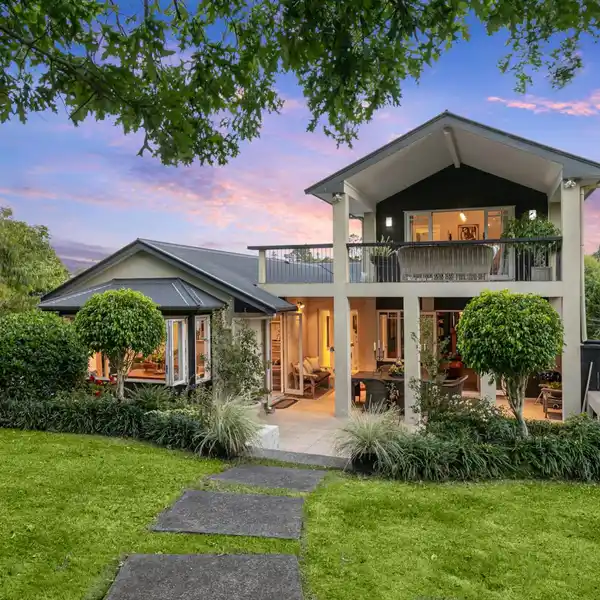A Timeless Charmer
27 Almond Grove, Auckland, Auckland, 0632, New Zealand
Listed by: Sarah Benbow | Barfoot & Thompson
If you’ve been searching for a single-level character home in the sought-after old part of Greenhithe Village, this colonial-style beauty is a must-see. Situated in the heart of the village, it offers the perfect blend of convenience and charm, with easy walking access to wonderful local amenities, Greenhithe Primary School, and a selection of kindergartens. Public transport is nearby, and commuting is a breeze with access to both motorways leading to the city. Set on a generous 1,481m² flat section, this property enjoys a quiet and private location with ample off-street parking—perfect for your boat, trailer, or motorhome. The home is designed for effortless living, featuring 2.7m high stud ceilings, wrap-around covered decks that provide multiple outdoor entertaining options, along with a sun-drenched swimming pool for family and friends to enjoy. Inside, the spacious formal lounge and dining area offer great separation, while the large kitchen and family room seamlessly flow to the outdoor entertaining spaces. The home boasts four large bedrooms and family bathroom on the ground floor, including a master with an ensuite and walk-in wardrobe—all designed for easy living. As an added bonus, there are two additional bedrooms and a bathroom above the garage, making it ideal for extended family, a home office, or a private granny flat. This stunning weatherboard family home sits on a beautifully landscaped section, offering the very best of Greenhithe living. Don’t miss this incredible opportunity—we look forward to seeing you at the viewing! Deadline sale: Closes on Thursday 27 February 2025 at 2:00PM (unless sold prior)
Highlights:
Wrap-around covered decks for multiple outdoor entertaining options
Sun-drenched swimming pool for family and friends
High stud ceilings for a spacious feel
Listed by Sarah Benbow | Barfoot & Thompson
Highlights:
Wrap-around covered decks for multiple outdoor entertaining options
Sun-drenched swimming pool for family and friends
High stud ceilings for a spacious feel
Master bedroom with ensuite and walk-in wardrobe
Separate two additional bedrooms and bathroom above the garage
