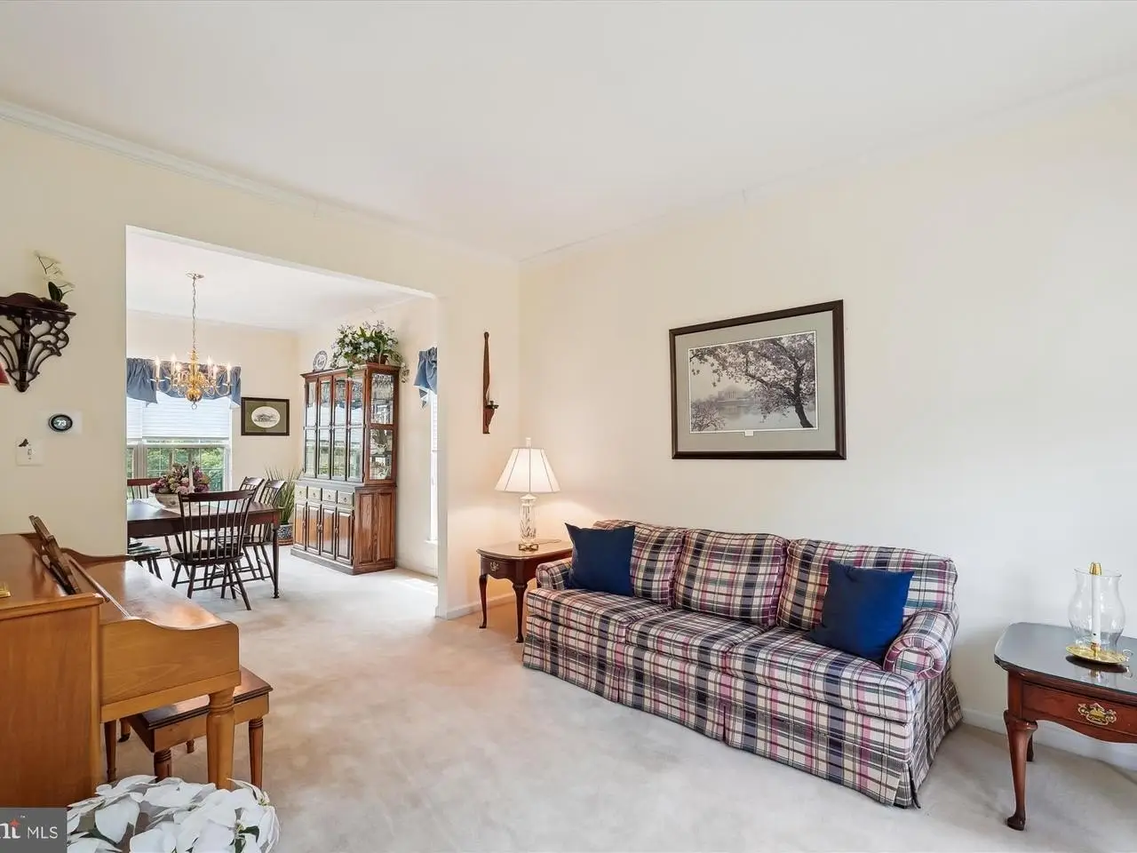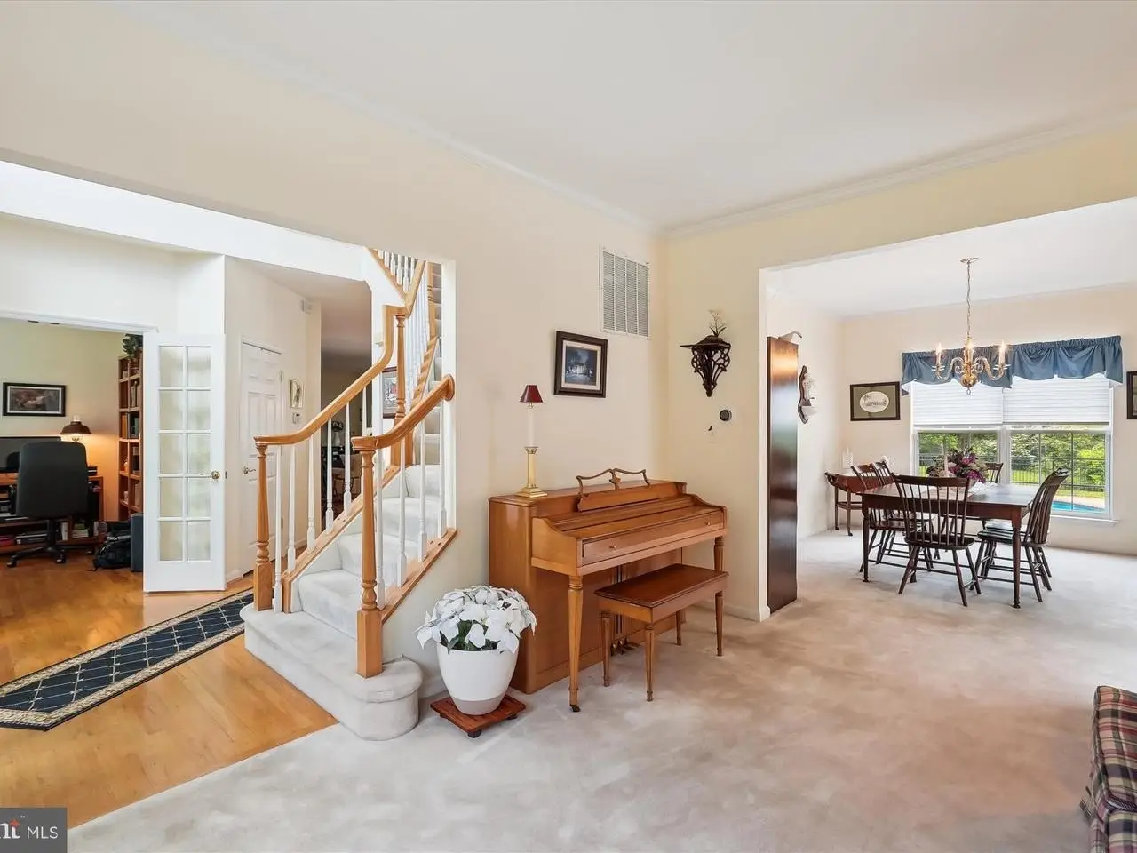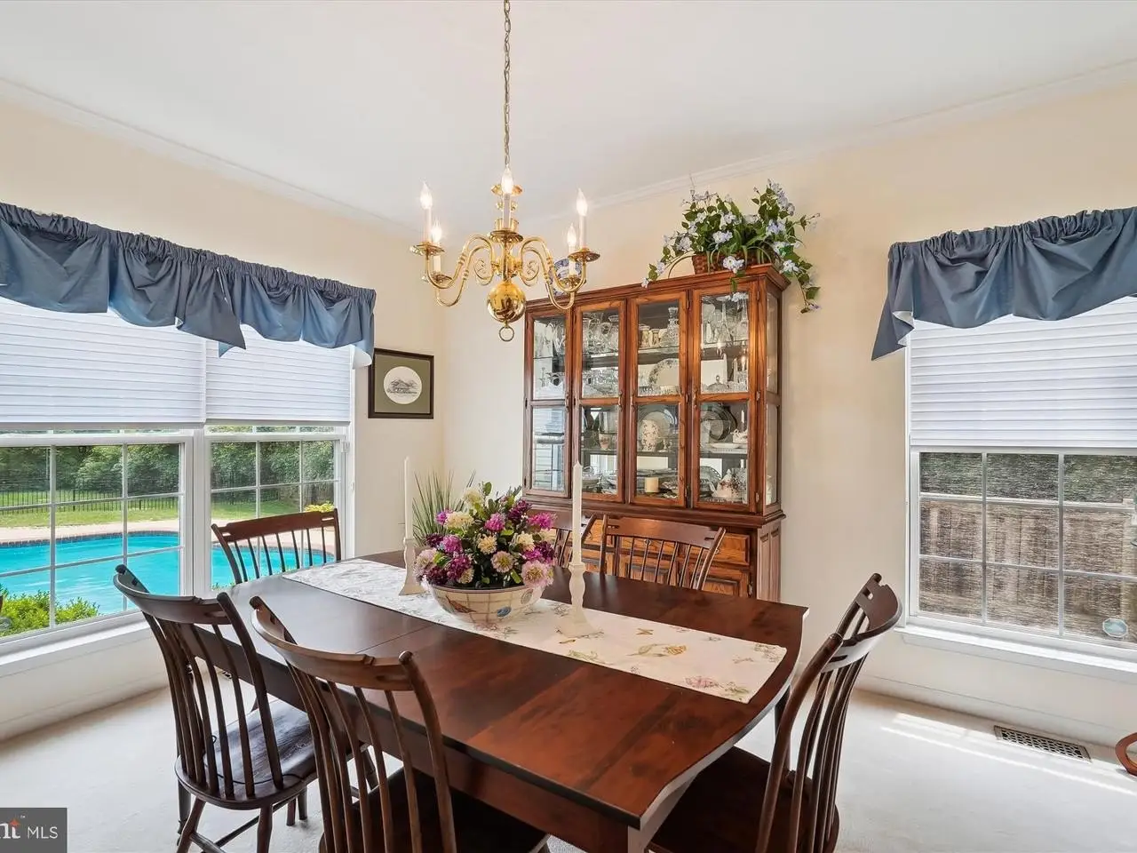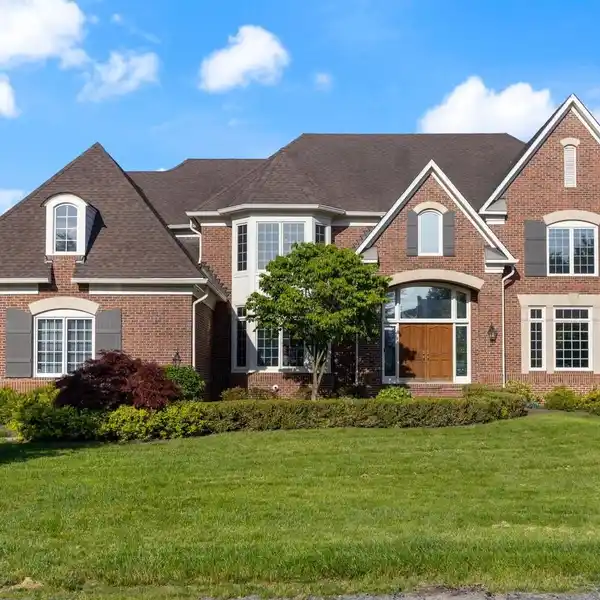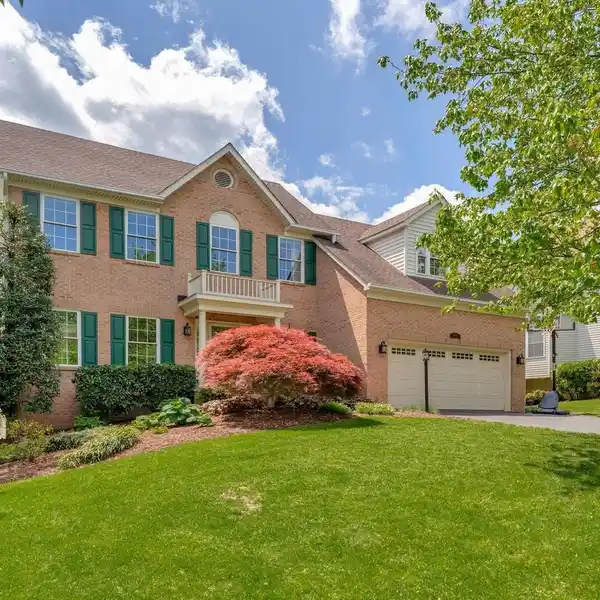Incredible Colonial on over an Acre
Stop the car! This center hall Colonial sits on over an acre with an in-ground pool, backing to mature trees — and there's no HOA! Step inside to a bright two-story foyer with hardwood floors. The formal living room with a bay window opens to the dining room, both with elegant molding and plenty of natural light — ideal for hosting. The large eat-in kitchen offers granite countertops, a center island, abundant cabinet space, a pantry, and flows seamlessly into the family room with hardwood floors and a gas fireplace with mantle — a great gathering space year-round. A sunroom with tile floors opens to a screened-in porch with ceiling fan and two access points to the deck and fenced-in pool area — all overlooking a flat, private backyard designed for entertaining. The main-level study with double glass doors provides a quiet space for work or hobbies. Upstairs, double doors lead to the spacious primary suite with vaulted ceiling, walk-in closet, and an en suite bath featuring LVP flooring, dual vanity, Jacuzzi tub, and stand-alone shower. Three additional bedrooms and a hall bath complete the upper level, along with a laundry room for added convenience. The walk-up lower level is partially finished with a workshop area as well as additional room to expand. Space, privacy, a pool, and a prime location — this one has it all. Welcome home!
Highlights:
- Granite countertops
- Hardwood floors
- Gas fireplace with mantle
Highlights:
- Granite countertops
- Hardwood floors
- Gas fireplace with mantle
- Screened-in porch
- Private fenced-in pool area
- Vaulted ceiling in primary suite
- Jacuzzi tub
- Workshop area in lower level


