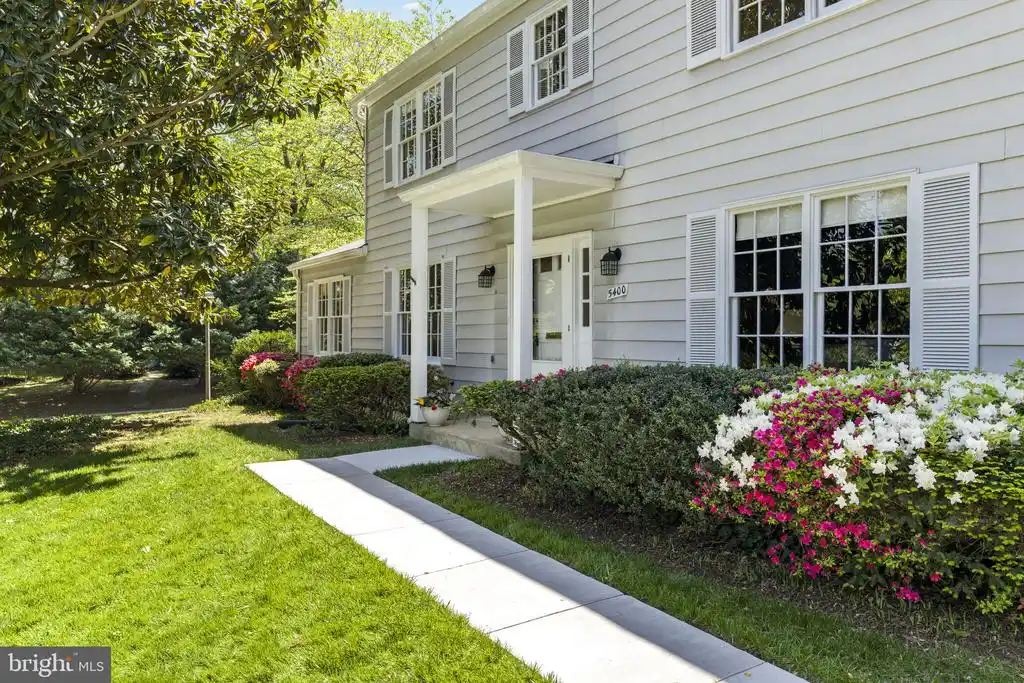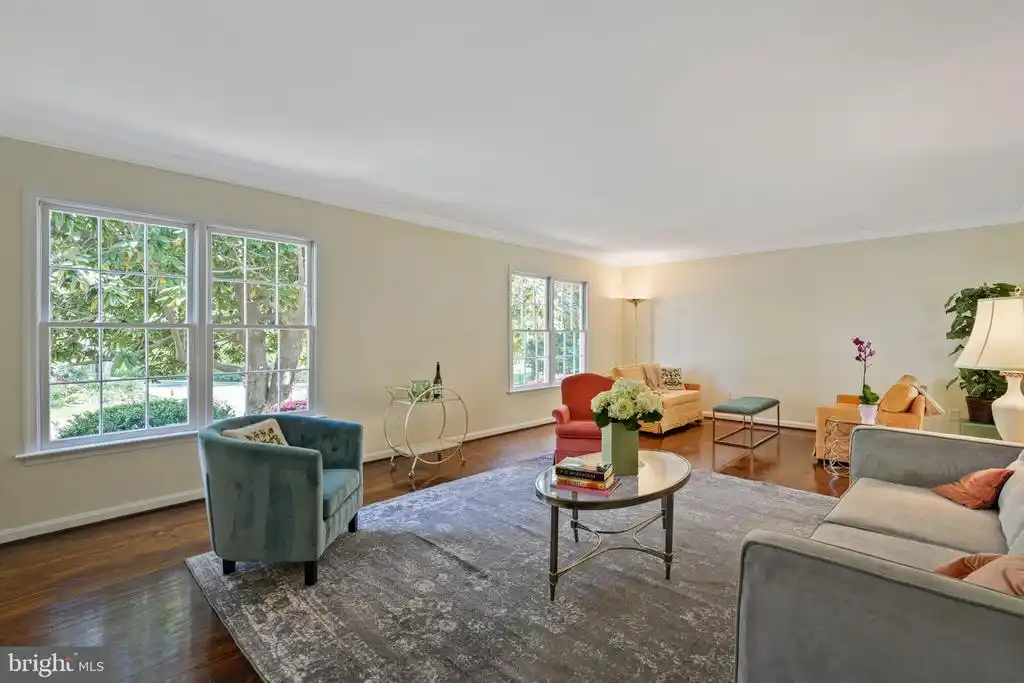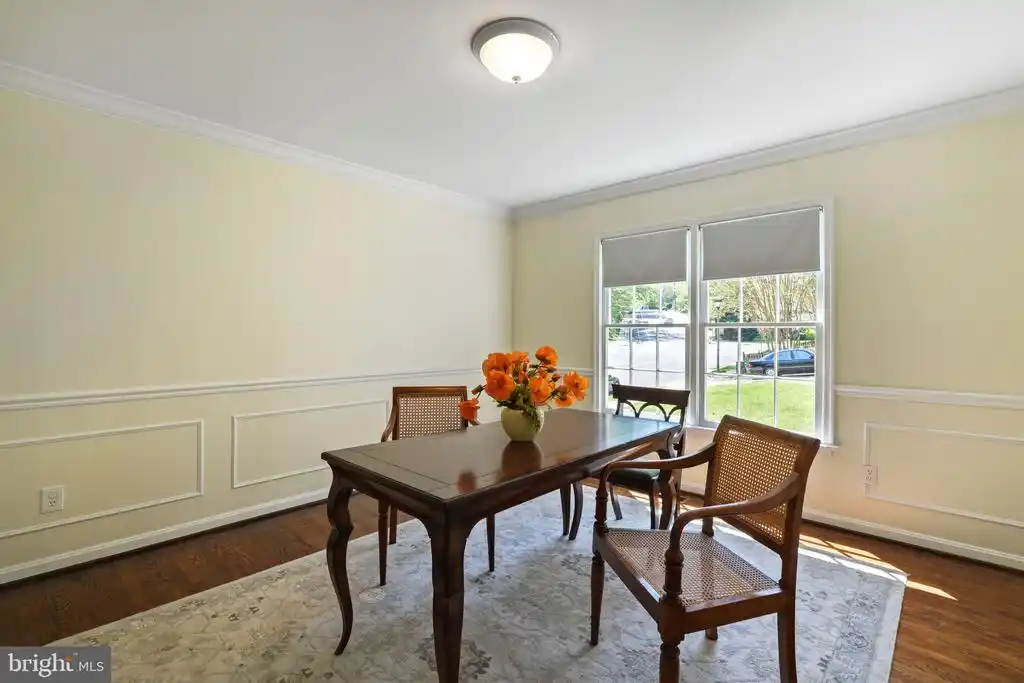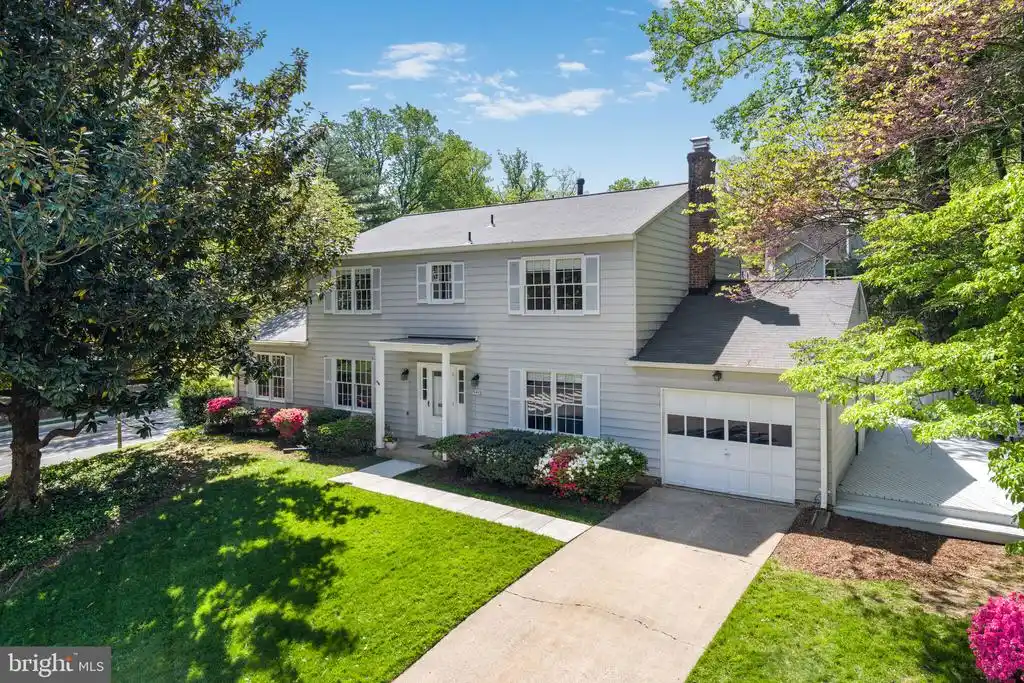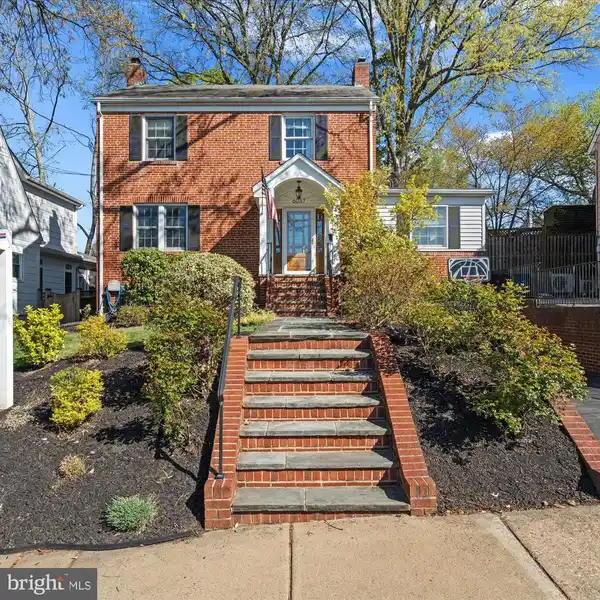Residential
Spacious center hall Colonial in the perfect location! This lovely home with an attached garage, is located on a quiet cul-de-sac of five houses, just a few blocks from the Lee Harrison Shopping Center, Chestnut Hills Park and all three public schools. Built in 1971, it has been enjoyed and carefully maintained by the original owner. The wide welcoming foyer opens into a light-filled main level with large rooms, nine foot ceilings and gorgeous hardwood floors. A very spacious living room is to the left; to the right, a paneled family room with a fireplace. The hallway leads to an eat-in kitchen with plenty of room for a table and chairs, as well as seating at the counter. The laundry room is conveniently located just off of the kitchen and family room. The separate dining room, perfect for entertaining, can be closed off from the kitchen with double doors. Upstairs are three equally-sized bedrooms, a full bath and a primary suite with attached bath and walk-in closet. The home is sited on a 10,300 sq. ft. lot, with a large deck nestled under mature trees and flowering shrubs. Come see what makes this home so special!
Highlights:
- Hardwood floors
- Paneled family room with fireplace
- Eat-in kitchen with custom cabinetry
Highlights:
- Hardwood floors
- Paneled family room with fireplace
- Eat-in kitchen with custom cabinetry
- Spacious living room
- Primary suite with walk-in closet
- Large deck with mature trees
- Nine foot ceilings
- Welcoming foyer
- Laundry room off kitchen
- Attached garage


