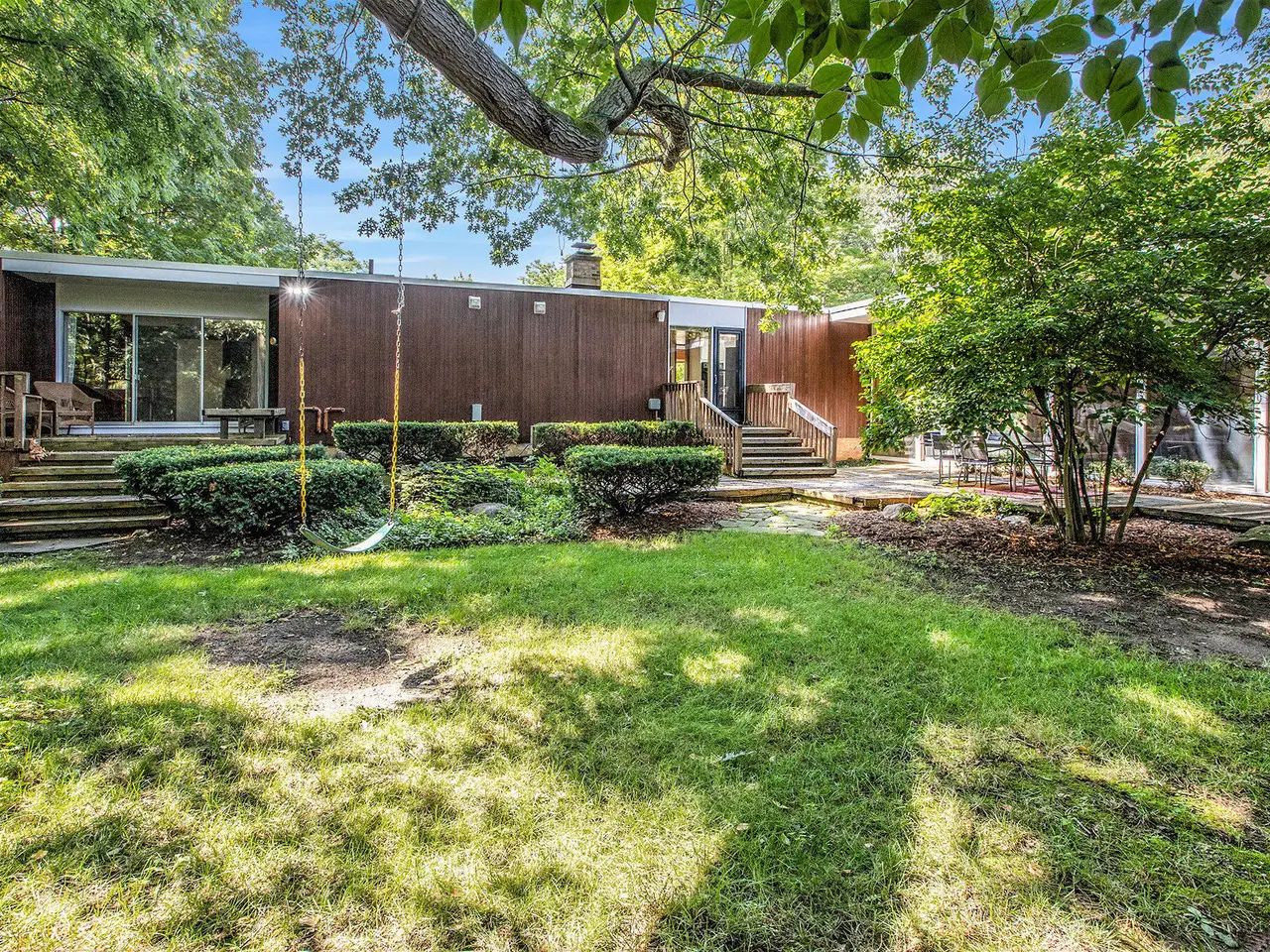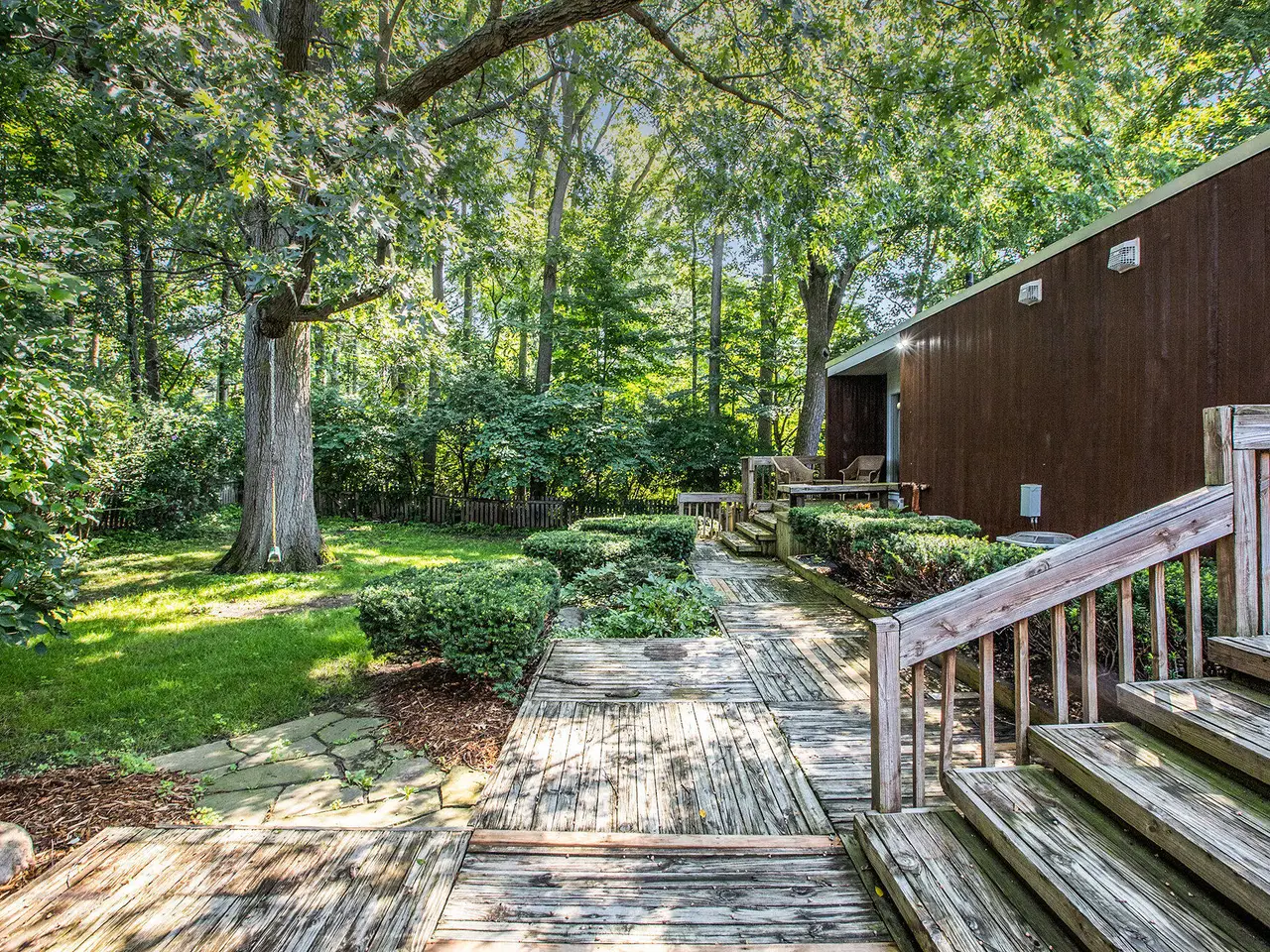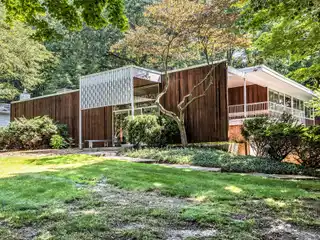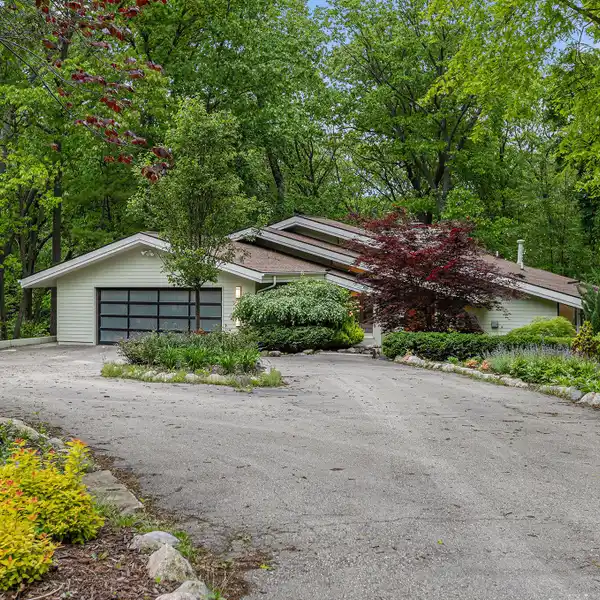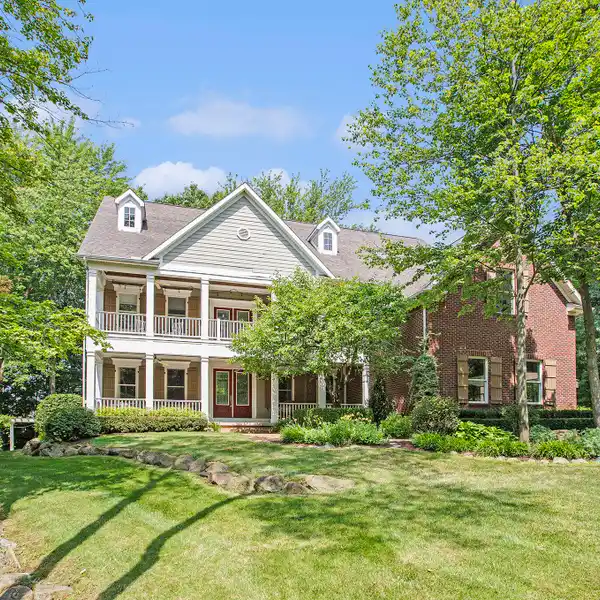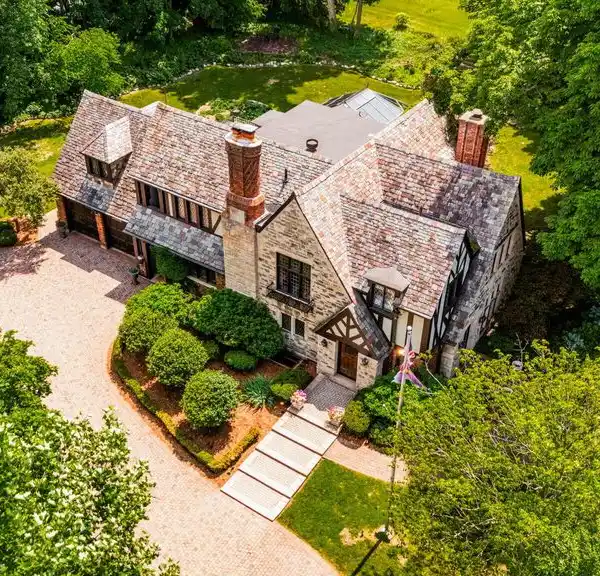Mid-Century Modern Architectural Gem
2427 Londonderry Road, Ann Arbor, Michigan, 48104, USA
Listed by: Matthew Dejanovich | Real Estate One
This Metcalf designed Mid-Century Modern home in Ann Arbor Hills is an Architectural Gem. ''The LesStrang Home'' was carefully planned, perfectly executed, and presents with the majority of its original character intact. The setting is spectacular with a spacious corner lot, mature trees, and an extremely private backyard setting. The home is stunning. The exceptional architectural approach is evident at every turn. Highlights include a welcoming covered entry porch, spacious foyer, cedar lined walls throughout, incredible living room with 12' ceilings, floor to ceiling brick fireplace, and 40' wall of glass to the backyard, private study with fireplace and original built-ins, incredible upper level, covered balcony that makes a wonderful indoor-outdoor living space, galley kitchen with granite countertops and newer stainless steel appliances, and a wonderful dining space overlooking the living room and balcony. The bedroom wing on the upper level includes a private primary bedroom suite with a door-wall to the backyard and dedicated deck, attached bath, and cedar plank walls plus three additional bedrooms and a 2nd full bath. The lower level include a 4th bedroom, additional home office space, 1/2 bath, and a bomb shelter. This is truly one of Metcaff's finest homes, you will love it! Ann Arbor HERD score is 1. Download report at stream.a2gov.org
Highlights:
Cedar lined walls
Floor to ceiling brick fireplace
Covered balcony
Listed by Matthew Dejanovich | Real Estate One
Highlights:
Cedar lined walls
Floor to ceiling brick fireplace
Covered balcony
Galley kitchen with granite countertops
Private study with fireplace
Indoor-outdoor living space
12' ceilings in living room
Mature trees in backyard
Spacious foyer
Original built-ins




