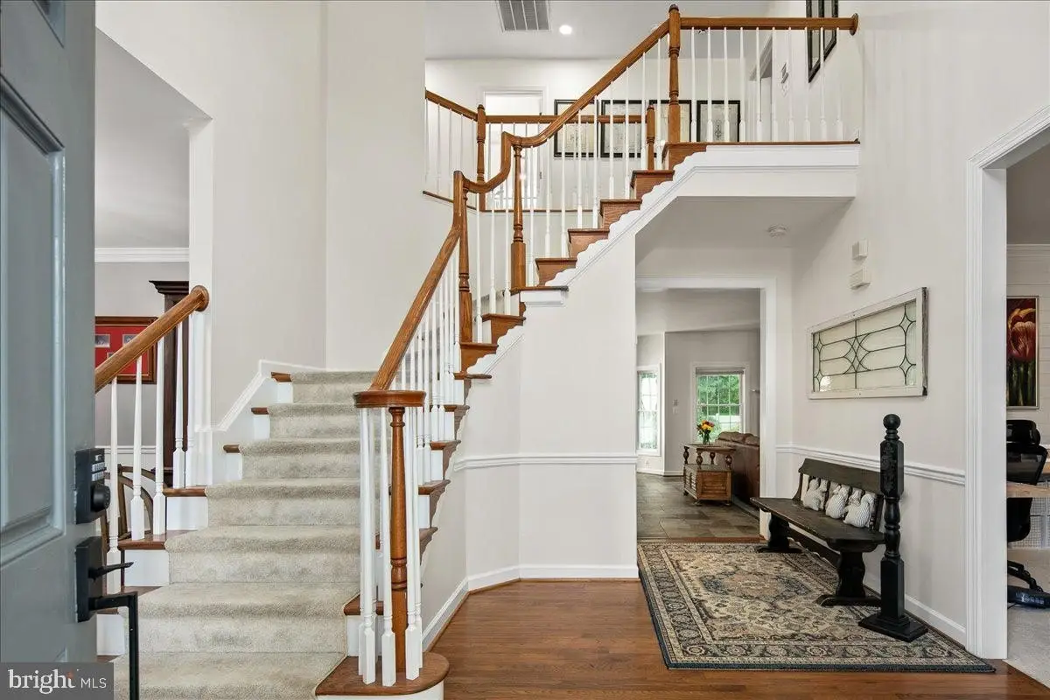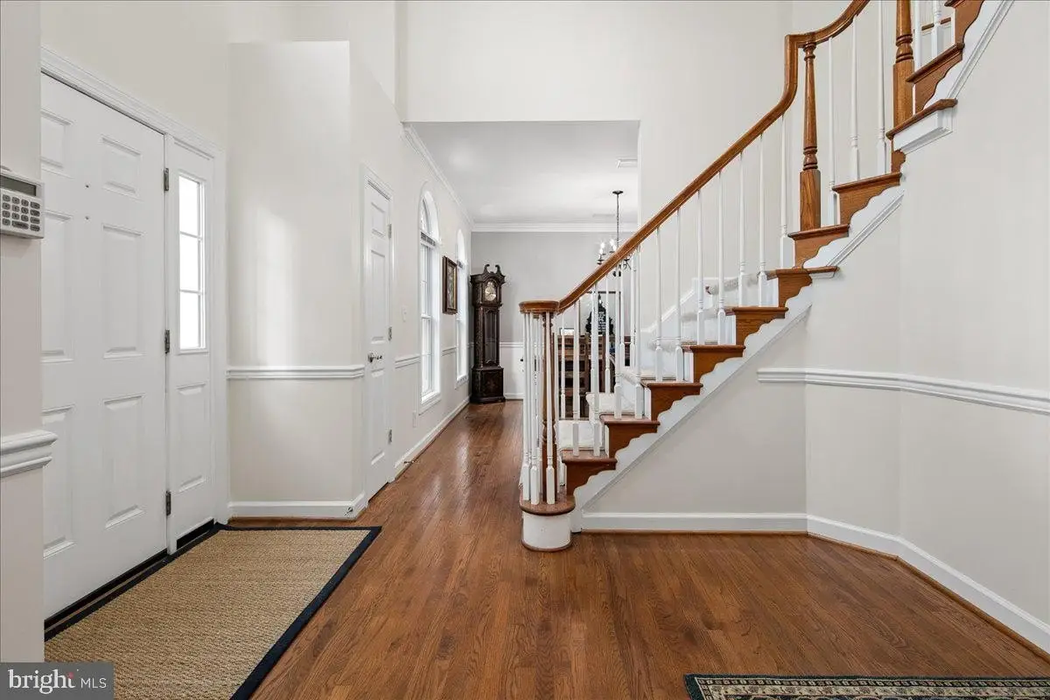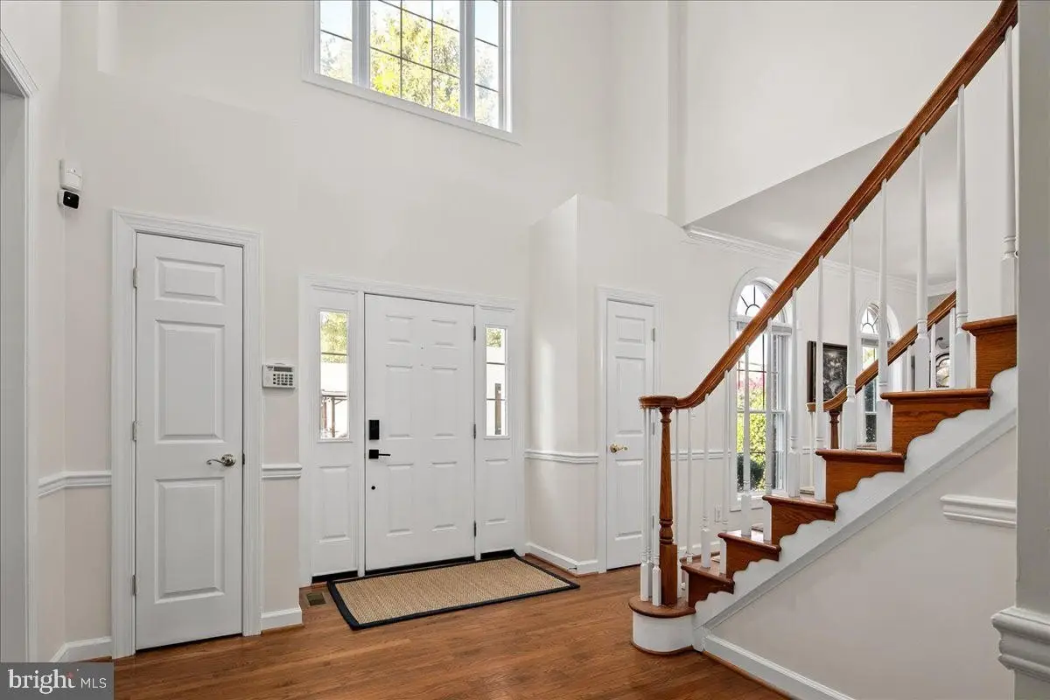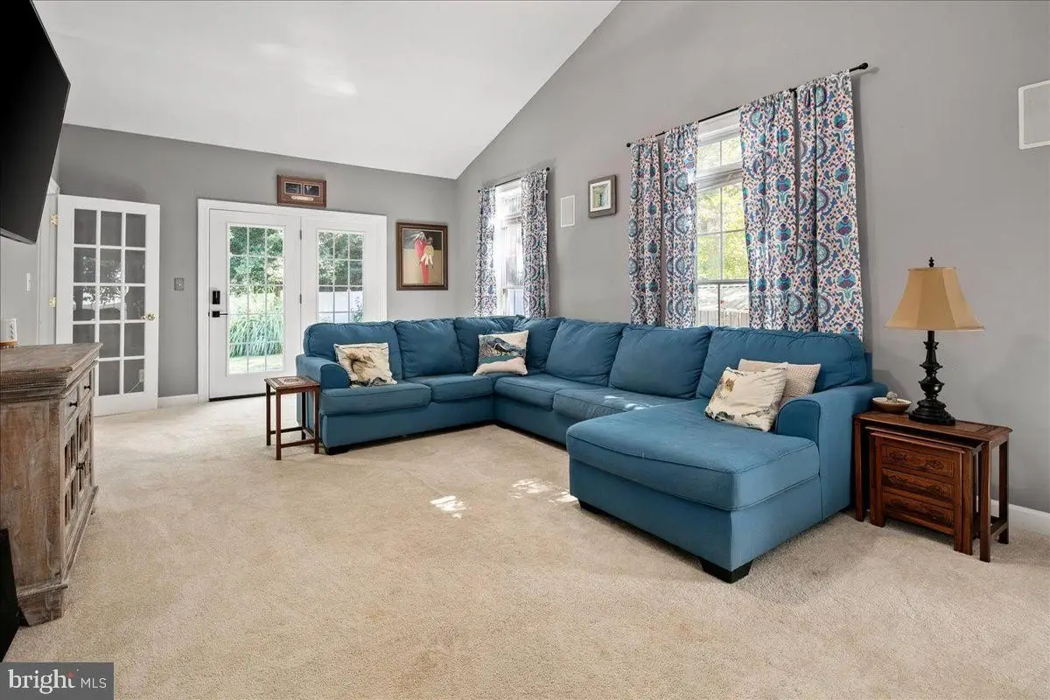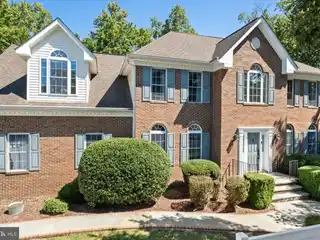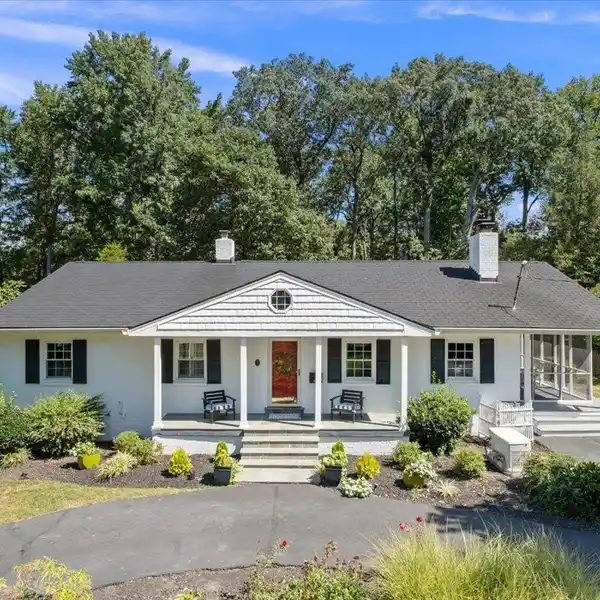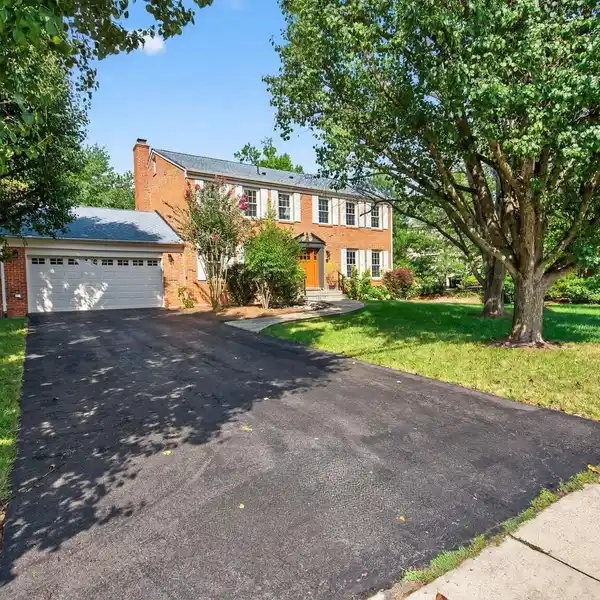Secluded Mount Vernon Home with Stone Patios
4112 Ferry Landing Road, Alexandria, Virginia, 22309, USA
Listed by: Chris White | Long & Foster® Real Estate, Inc.
Assumable VA loan with a 2.99% rate! Rare opportunity for a newer home with over 5,000 total sq. ft. in the heart of Mount Vernon, surrounded by nature and tranquility. Impressive list of recent improvements includes: stunning designer kitchen with KraftMaid cabinets, quartz counters, stainless steel appliances, and expanded island (2024); HVAC replaced (2025); garage door and motor replaced (2025); interior paint (2025); driveway extended and repaved (2024); built-in firepit (2023); fully fenced yard with six-foot privacy fence (2021)—and the list goes on! Incredible flexibility with four bedrooms upstairs, including two suites, as well as a guest room with full bath in the basement. The expansive main level features an office, dining room, and kitchen open to the family room, along with a beautiful sunroom with cathedral ceilings and walls of windows. Convenient main-level powder room and large laundry room. The sprawling basement includes a recreation room, game area, wet bar, full bath, and guest room with walk-in closet. Tons of storage throughout the home and a two-and-a-half-car garage, ideal for two cars plus storage for all your lawn and garden tools. Beautiful lot surrounded by mature trees, enhanced by stone patios and firepit scene. Located at the end of a long driveway for superior seclusion, yet in the heart of everything Mount Vernon has to offer. Exceptional value, as the home combines size, condition, and features typically found in homes selling in a much higher price range. Short distance to Grist Mill Park, Mount Vernon Estate, Fort Belvoir, various yacht and swim clubs, Hilltop Village (Wegmans and restaurants), Old Town Alexandria, and all that Washington, DC has to offer. Very rare offering!
Highlights:
Designer kitchen with KraftMaid Cabinets and quartz counters
Cathedral ceilings and walls of windows in sunroom
Built-in firepit and stone patios
Listed by Chris White | Long & Foster® Real Estate, Inc.
Highlights:
Designer kitchen with KraftMaid Cabinets and quartz counters
Cathedral ceilings and walls of windows in sunroom
Built-in firepit and stone patios
Expansive main level with office and dining room
Fully fenced yard with 6ft privacy fence
Sprawling basement with wet bar and game area
Two suites upstairs and guest room in basement
HVAC, Garage door, and interior paint recently replaced
2.5 car garage with extra storage space



